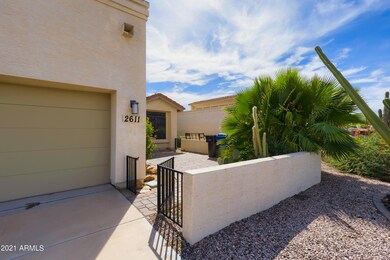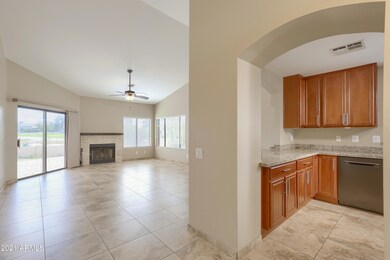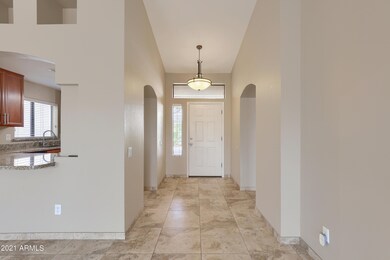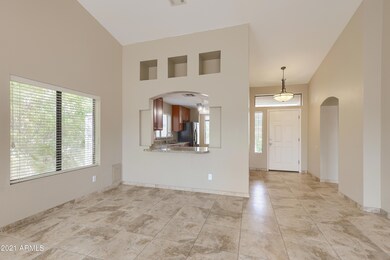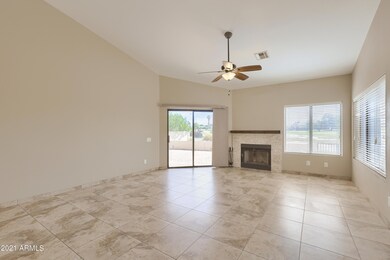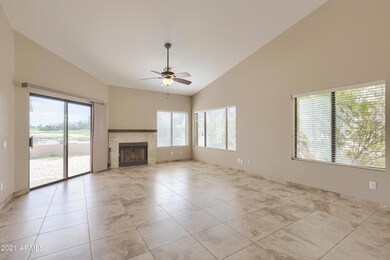
Highlights
- On Golf Course
- Mountain View
- Santa Fe Architecture
- Franklin at Brimhall Elementary School Rated A
- Vaulted Ceiling
- Granite Countertops
About This Home
As of November 2021Welcome to the 2 bedroom, 2 bathroom single-level townhome located in Mesa, AZ! The open concept in the kitchen and living room is perfect for comfortable living and entertaining! You'll enjoy cooking in this kitchen with a breakfast bar, sleek appliances, countertop, and pantry space for supplies. Head into the primary bedroom that has high vaulted ceilings, hard flooring, a walk-in closet, an en suite bathroom with dual vanity sinks, a single toilet room, and a full bathtub. Other features included in the house are a laundry room, two-car garage, and a community pool and spa that is heated (HOA fee included). Venture into the backyard with a covered patio set to enjoy a private oasis. Close to Shopping Restaurants, & the 202 Freeway!
Last Agent to Sell the Property
My Home Group Real Estate License #SA536687000 Listed on: 10/01/2021

Townhouse Details
Home Type
- Townhome
Est. Annual Taxes
- $1,794
Year Built
- Built in 1992
Lot Details
- 4,987 Sq Ft Lot
- On Golf Course
- Desert faces the front and back of the property
- Block Wall Fence
HOA Fees
- $45 Monthly HOA Fees
Parking
- 2 Car Direct Access Garage
- Garage Door Opener
Home Design
- Santa Fe Architecture
- Wood Frame Construction
- Tile Roof
- Stucco
Interior Spaces
- 1,322 Sq Ft Home
- 1-Story Property
- Vaulted Ceiling
- Ceiling Fan
- Double Pane Windows
- Living Room with Fireplace
- Tile Flooring
- Mountain Views
- Washer and Dryer Hookup
Kitchen
- Eat-In Kitchen
- Breakfast Bar
- <<builtInMicrowave>>
- Granite Countertops
Bedrooms and Bathrooms
- 2 Bedrooms
- Primary Bathroom is a Full Bathroom
- 2 Bathrooms
- Dual Vanity Sinks in Primary Bathroom
Schools
- Red Mountain Ranch Elementary School
- Shepherd Junior High School
- Red Mountain High School
Utilities
- Central Air
- Heating Available
- High Speed Internet
- Cable TV Available
Additional Features
- No Interior Steps
- Covered patio or porch
Listing and Financial Details
- Tax Lot 47
- Assessor Parcel Number 141-68-341
Community Details
Overview
- Association fees include insurance, ground maintenance
- Villa Royale Homeown Association, Phone Number (480) 539-1396
- Villa Royale Unit 1 Subdivision
Recreation
- Golf Course Community
- Heated Community Pool
- Community Spa
- Bike Trail
Ownership History
Purchase Details
Home Financials for this Owner
Home Financials are based on the most recent Mortgage that was taken out on this home.Purchase Details
Purchase Details
Home Financials for this Owner
Home Financials are based on the most recent Mortgage that was taken out on this home.Purchase Details
Home Financials for this Owner
Home Financials are based on the most recent Mortgage that was taken out on this home.Purchase Details
Purchase Details
Purchase Details
Home Financials for this Owner
Home Financials are based on the most recent Mortgage that was taken out on this home.Purchase Details
Purchase Details
Purchase Details
Purchase Details
Similar Homes in the area
Home Values in the Area
Average Home Value in this Area
Purchase History
| Date | Type | Sale Price | Title Company |
|---|---|---|---|
| Special Warranty Deed | $399,900 | Zillow Closing Services Llc | |
| Warranty Deed | $411,806 | Zillow Closing Services | |
| Warranty Deed | $244,800 | Grand Canyon Title Agency | |
| Warranty Deed | $170,000 | Security Title Agency | |
| Cash Sale Deed | $125,000 | Greystone Title Agency | |
| Interfamily Deed Transfer | -- | None Available | |
| Warranty Deed | $228,000 | Chicago Title Insurance Comp | |
| Cash Sale Deed | $132,000 | American Title Ins Agency | |
| Warranty Deed | -- | Security Title Agency | |
| Joint Tenancy Deed | -- | Security Title Agency | |
| Interfamily Deed Transfer | -- | Equity Title Agency |
Mortgage History
| Date | Status | Loan Amount | Loan Type |
|---|---|---|---|
| Open | $319,900 | New Conventional | |
| Previous Owner | $224,000 | New Conventional | |
| Previous Owner | $220,320 | New Conventional | |
| Previous Owner | $125,000 | New Conventional | |
| Previous Owner | $225,837 | FHA | |
| Previous Owner | $34,200 | Stand Alone Second | |
| Previous Owner | $182,400 | New Conventional |
Property History
| Date | Event | Price | Change | Sq Ft Price |
|---|---|---|---|---|
| 11/30/2021 11/30/21 | Sold | $399,900 | 0.0% | $302 / Sq Ft |
| 10/27/2021 10/27/21 | Pending | -- | -- | -- |
| 10/08/2021 10/08/21 | Price Changed | $399,900 | -2.9% | $302 / Sq Ft |
| 10/01/2021 10/01/21 | For Sale | $411,900 | +68.3% | $312 / Sq Ft |
| 06/22/2018 06/22/18 | Sold | $244,800 | 0.0% | $185 / Sq Ft |
| 05/16/2018 05/16/18 | Pending | -- | -- | -- |
| 05/09/2018 05/09/18 | Price Changed | $244,800 | 0.0% | $185 / Sq Ft |
| 05/03/2018 05/03/18 | For Sale | $244,900 | 0.0% | $185 / Sq Ft |
| 05/03/2018 05/03/18 | Price Changed | $244,900 | +11.8% | $185 / Sq Ft |
| 04/27/2018 04/27/18 | Price Changed | $219,000 | 0.0% | $166 / Sq Ft |
| 04/24/2018 04/24/18 | Pending | -- | -- | -- |
| 04/17/2018 04/17/18 | For Sale | $219,000 | +28.8% | $166 / Sq Ft |
| 10/14/2014 10/14/14 | Sold | $170,000 | -2.9% | $129 / Sq Ft |
| 08/24/2014 08/24/14 | Pending | -- | -- | -- |
| 08/21/2014 08/21/14 | For Sale | $175,000 | +46.1% | $132 / Sq Ft |
| 02/17/2012 02/17/12 | Sold | $119,800 | -4.2% | $91 / Sq Ft |
| 11/06/2011 11/06/11 | Price Changed | $125,000 | -44.9% | $95 / Sq Ft |
| 08/31/2011 08/31/11 | For Sale | $227,000 | -- | $172 / Sq Ft |
Tax History Compared to Growth
Tax History
| Year | Tax Paid | Tax Assessment Tax Assessment Total Assessment is a certain percentage of the fair market value that is determined by local assessors to be the total taxable value of land and additions on the property. | Land | Improvement |
|---|---|---|---|---|
| 2025 | $1,397 | $16,633 | -- | -- |
| 2024 | $1,809 | $15,841 | -- | -- |
| 2023 | $1,809 | $27,430 | $5,480 | $21,950 |
| 2022 | $1,772 | $21,700 | $4,340 | $17,360 |
| 2021 | $1,794 | $19,230 | $3,840 | $15,390 |
| 2020 | $1,770 | $18,820 | $3,760 | $15,060 |
| 2019 | $1,656 | $17,670 | $3,530 | $14,140 |
| 2018 | $1,590 | $16,400 | $3,280 | $13,120 |
| 2017 | $1,309 | $15,470 | $3,090 | $12,380 |
| 2016 | $1,283 | $14,510 | $2,900 | $11,610 |
| 2015 | $1,212 | $13,720 | $2,740 | $10,980 |
Agents Affiliated with this Home
-
Yvonne Bondanza-Whittaker

Seller's Agent in 2021
Yvonne Bondanza-Whittaker
My Home Group Real Estate
(623) 418-8005
1,202 Total Sales
-
Julia Brummer

Seller Co-Listing Agent in 2021
Julia Brummer
LPT Realty, LLC
(602) 730-5842
128 Total Sales
-
Leah Rickel-Burr

Buyer's Agent in 2021
Leah Rickel-Burr
Realty One Group
(480) 241-6787
93 Total Sales
-
A
Seller's Agent in 2018
Andrew Tighe
Kei Investments, L.L.C.
-
Jeffrey Jones

Buyer's Agent in 2018
Jeffrey Jones
AZ Home Seekers
(480) 200-5305
109 Total Sales
-
Debbie Lemmon

Buyer Co-Listing Agent in 2018
Debbie Lemmon
AZ Home Seekers
(206) 650-4491
99 Total Sales
Map
Source: Arizona Regional Multiple Listing Service (ARMLS)
MLS Number: 6301607
APN: 141-68-341
- 2635 N 62nd St
- 2535 N Pinnule Cir
- 2714 N 63rd St
- 2529 N Barber Dr
- 6249 E Camelot Dr Unit 2
- 2729 N Kenton Unit 70
- 5839 E Norwood St
- 5815 E Nora St
- 2923 N 63rd St
- 2277 N Recker Rd Unit 6
- 2265 N Recker Rd
- 2249 N Shannon Way
- 6029 E Palm St
- 6452 E Omega St
- 5735 E Mcdowell Rd Unit 436
- 5735 E Mcdowell Rd Unit 108
- 5735 E Mcdowell Rd Unit 147
- 5735 E Mcdowell Rd Unit 464
- 5735 E Mcdowell Rd Unit 67
- 5735 E Mcdowell Rd Unit 213

