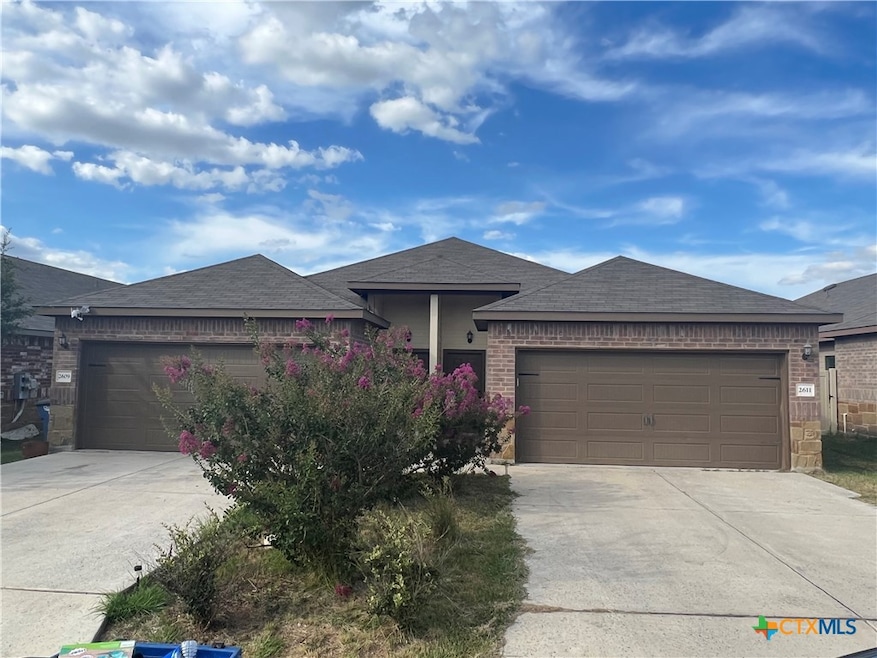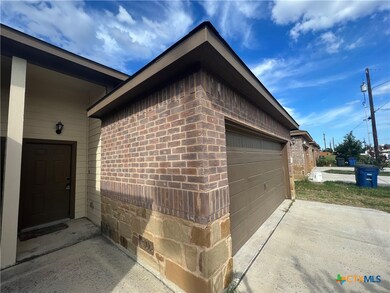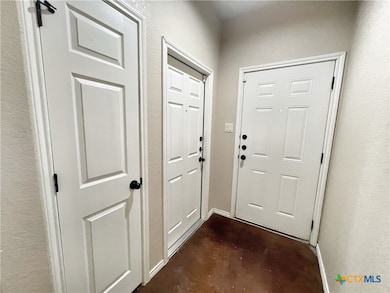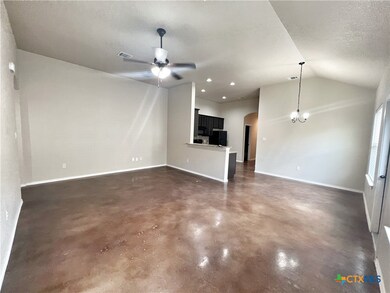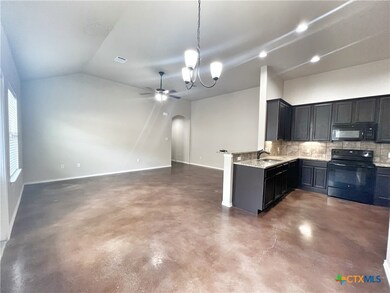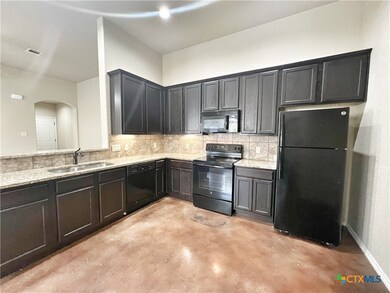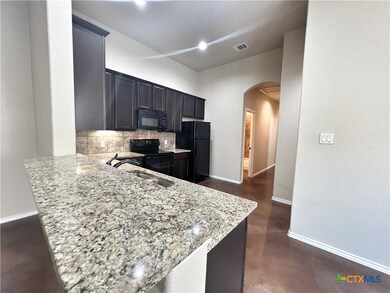2611 Pahmeyer Rd New Braunfels, TX 78130
South New Braunfels NeighborhoodHighlights
- 0.32 Acre Lot
- Traditional Architecture
- Granite Countertops
- Open Floorplan
- High Ceiling
- Covered patio or porch
About This Home
Welcome to this beautiful and spacious duplex offering 3 bedrooms, 2 bathrooms, and a 2-car garage – all in a prime New Braunfels location! Step inside to an open floor plan filled with natural light, high ceilings, and stylish stained concrete flooring throughout. The living room offers plenty of space to relax and includes access to the side yard. The eat-in kitchen is well-appointed with a breakfast bar, granite countertops, tile backsplash, black appliances (including stove/oven, microwave, dishwasher), and a refrigerator. The primary suite features a tray ceiling, walk-in closet, and a private en-suite bath with dual vanities and a tub/shower combo. Enjoy direct access to the private backyard and covered patio – perfect for entertaining or relaxing after a long day. Spacious secondary bedrooms offer walk-in closets and ceiling fans for added comfort. Located just minutes from IH-35, Fischer Park, downtown New Braunfels, and local shopping – convenience meets comfort in this move-in ready home. Landlord to approve animals.
Listing Agent
ReliancePMPros, Property Manag Brokerage Phone: 830-387-4938 License #0595142 Listed on: 06/30/2025
Property Details
Home Type
- Multi-Family
Year Built
- Built in 2017
Lot Details
- 0.32 Acre Lot
- Privacy Fence
- Wood Fence
- Back Yard Fenced
- Paved or Partially Paved Lot
Parking
- 2 Car Attached Garage
- Garage Door Opener
Home Design
- Duplex
- Traditional Architecture
- Brick Exterior Construction
- Slab Foundation
Interior Spaces
- 1,369 Sq Ft Home
- Property has 1 Level
- Open Floorplan
- High Ceiling
- Ceiling Fan
- Window Treatments
- Combination Dining and Living Room
- Inside Utility
Kitchen
- Breakfast Area or Nook
- Breakfast Bar
- <<OvenToken>>
- Dishwasher
- Granite Countertops
- Disposal
Flooring
- Painted or Stained Flooring
- Concrete
Bedrooms and Bathrooms
- 3 Bedrooms
- Walk-In Closet
- 2 Full Bathrooms
- Double Vanity
Laundry
- Laundry Room
- Washer and Electric Dryer Hookup
Utilities
- Central Heating and Cooling System
- Electric Water Heater
- Cable TV Available
Additional Features
- Covered patio or porch
- City Lot
Listing and Financial Details
- Property Available on 8/15/25
- Tenant pays for cable TV, electricity, grounds care, internet, pest control, sewer, trash collection, water
- The owner pays for management, taxes
- Rent includes management, taxes
- 12 Month Lease Term
- Legal Lot and Block 6 / 3
- Assessor Parcel Number 163687
Community Details
Overview
- Property has a Home Owners Association
- Shepherds Glen Subdivision
Pet Policy
- Pet Deposit $400
Map
Source: Central Texas MLS (CTXMLS)
MLS Number: 585170
- 2588 Diamondback Trail
- 2585 Lonesome Creek Trail
- 2590 Lonesome Creek Trail
- 2529 Mccrae
- 2636 Diamondback Trail
- 2530 Diamondback Trail
- 2574 Mccrae
- 2653 Lonesome Creek Trail
- 2494 Mccrae
- 2637 Mccrae
- 2654 Lonesome Creek Trail
- 2499 Diamondback Trail
- 2491 Diamondback Trail
- 2673 Mccrae
- 2434 Mccrae
- 2690 Mccrae
- 2298 Sungate Dr
- 160 Bass Ln
- 3804 Legend Pond
- 3812 Legend Pond
- 2599 Pahmeyer Rd
- 2599 Diamondback Trail
- 2494 Mccrae
- 2667 Diamondback Trail
- 2665 Lonesome Creek Trail
- 2682 Lonesome Creek Trail
- 2863 Calandra Lark
- 2771 Calandra Lark
- 716 Morgans Mill
- 2832 Rosefinch
- 1922 Grey Catbird
- 3027 Shore Lark
- 1924 Green Warbler
- 1911 Jamie Ln
- 2441 Arctic Warbler
- 1914 Jamie Ln
- 2876 Green Finch
- 2112 Wood Thrush
- 2935 Whinchat
- 2819 Wheatfield Way
