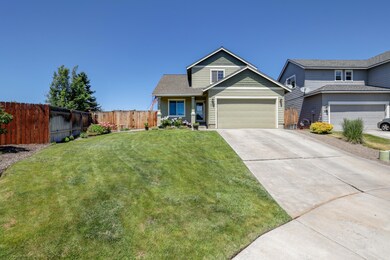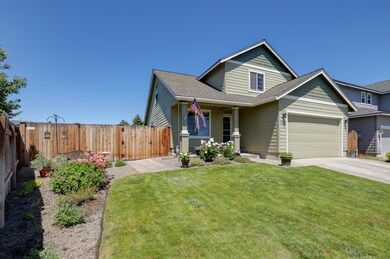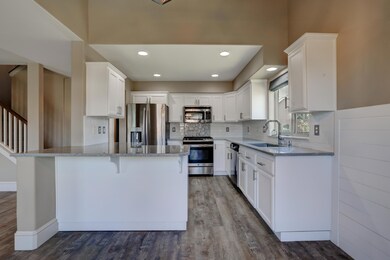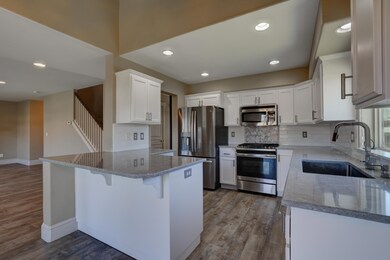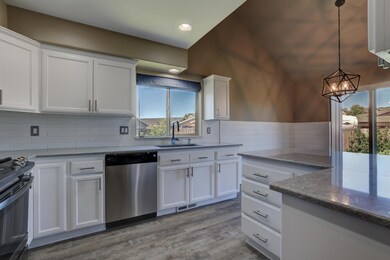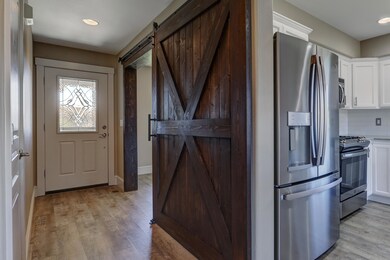
2611 SW Indian Ln Redmond, OR 97756
Highlights
- City View
- Craftsman Architecture
- Granite Countertops
- Open Floorplan
- Engineered Wood Flooring
- Home Office
About This Home
As of October 2024Welcome to this well-maintained and spacious two-story home, featuring 4-bedrooms, a large bonus room, and 2.5 baths. This turn-key ready property is perfect for those seeking comfort and convenience. The fenced backyard is ideal for relaxation and entertainment. Located just minutes away from shopping centers, schools, and beautiful parks, this home is a perfect blend of tranquility and accessibility. Don't miss the opportunity to make this exceptional property your own!
Last Agent to Sell the Property
RE/MAX Key Properties Brokerage Phone: 541-404-4040 License #201238582 Listed on: 06/19/2024

Home Details
Home Type
- Single Family
Est. Annual Taxes
- $3,593
Year Built
- Built in 2007
Lot Details
- 6,534 Sq Ft Lot
- Fenced
- Landscaped
- Front and Back Yard Sprinklers
- Garden
HOA Fees
- $15 Monthly HOA Fees
Parking
- 2 Car Attached Garage
- Garage Door Opener
- Driveway
Property Views
- City
- Neighborhood
Home Design
- Craftsman Architecture
- Stem Wall Foundation
- Frame Construction
- Composition Roof
Interior Spaces
- 1,812 Sq Ft Home
- 2-Story Property
- Open Floorplan
- Ceiling Fan
- Gas Fireplace
- ENERGY STAR Qualified Windows
- Living Room
- Dining Room
- Home Office
Kitchen
- Eat-In Kitchen
- Oven
- Cooktop with Range Hood
- Microwave
- Dishwasher
- Granite Countertops
- Disposal
Flooring
- Engineered Wood
- Carpet
- Laminate
- Stone
Bedrooms and Bathrooms
- 4 Bedrooms
- Double Vanity
- Bathtub with Shower
Home Security
- Smart Thermostat
- Carbon Monoxide Detectors
- Fire and Smoke Detector
Eco-Friendly Details
- ENERGY STAR Qualified Equipment for Heating
- Smart Irrigation
Outdoor Features
- Patio
Schools
- Vern Patrick Elementary School
- Obsidian Middle School
- Ridgeview High School
Utilities
- ENERGY STAR Qualified Air Conditioning
- Forced Air Zoned Cooling and Heating System
- Heating System Uses Natural Gas
- Heat Pump System
- Heating System Uses Steam
- Water Heater
- Phone Available
- Cable TV Available
Community Details
- Built by NKE Development
- Julina Park Subdivision
- The community has rules related to covenants, conditions, and restrictions
Listing and Financial Details
- Assessor Parcel Number 257002
Ownership History
Purchase Details
Home Financials for this Owner
Home Financials are based on the most recent Mortgage that was taken out on this home.Purchase Details
Home Financials for this Owner
Home Financials are based on the most recent Mortgage that was taken out on this home.Purchase Details
Home Financials for this Owner
Home Financials are based on the most recent Mortgage that was taken out on this home.Purchase Details
Home Financials for this Owner
Home Financials are based on the most recent Mortgage that was taken out on this home.Similar Homes in Redmond, OR
Home Values in the Area
Average Home Value in this Area
Purchase History
| Date | Type | Sale Price | Title Company |
|---|---|---|---|
| Warranty Deed | $512,900 | First American Title | |
| Warranty Deed | $215,117 | Western Title & Escrow | |
| Warranty Deed | -- | Accommodation | |
| Warranty Deed | $100,000 | Western Title & Escrow Co |
Mortgage History
| Date | Status | Loan Amount | Loan Type |
|---|---|---|---|
| Open | $399,900 | New Conventional | |
| Previous Owner | $259,000 | New Conventional | |
| Previous Owner | $231,990 | FHA | |
| Previous Owner | $219,507 | New Conventional | |
| Previous Owner | $179,200 | Commercial | |
| Previous Owner | $179,200 | Commercial | |
| Previous Owner | $240,000 | Construction |
Property History
| Date | Event | Price | Change | Sq Ft Price |
|---|---|---|---|---|
| 10/04/2024 10/04/24 | Sold | $512,900 | -1.3% | $283 / Sq Ft |
| 09/11/2024 09/11/24 | Pending | -- | -- | -- |
| 08/21/2024 08/21/24 | Price Changed | $519,900 | -1.9% | $287 / Sq Ft |
| 06/29/2024 06/29/24 | Price Changed | $529,900 | -1.9% | $292 / Sq Ft |
| 06/19/2024 06/19/24 | For Sale | $539,900 | +151.0% | $298 / Sq Ft |
| 07/28/2014 07/28/14 | Sold | $215,117 | -6.4% | $119 / Sq Ft |
| 05/05/2014 05/05/14 | Pending | -- | -- | -- |
| 12/11/2013 12/11/13 | For Sale | $229,947 | -- | $127 / Sq Ft |
Tax History Compared to Growth
Tax History
| Year | Tax Paid | Tax Assessment Tax Assessment Total Assessment is a certain percentage of the fair market value that is determined by local assessors to be the total taxable value of land and additions on the property. | Land | Improvement |
|---|---|---|---|---|
| 2024 | $3,757 | $186,450 | -- | -- |
| 2023 | $3,593 | $181,020 | $0 | $0 |
| 2022 | $3,266 | $170,640 | $0 | $0 |
| 2021 | $3,158 | $165,670 | $0 | $0 |
| 2020 | $3,015 | $165,670 | $0 | $0 |
| 2019 | $2,884 | $160,850 | $0 | $0 |
| 2018 | $2,812 | $156,170 | $0 | $0 |
| 2017 | $2,745 | $151,630 | $0 | $0 |
| 2016 | $2,707 | $147,220 | $0 | $0 |
| 2015 | $2,625 | $142,940 | $0 | $0 |
| 2014 | $2,556 | $138,780 | $0 | $0 |
Agents Affiliated with this Home
-
Rocki Beebe

Seller's Agent in 2024
Rocki Beebe
RE/MAX
(541) 404-4040
16 Total Sales
-
John Ropp
J
Buyer's Agent in 2024
John Ropp
Windermere Realty Trust
(541) 388-0404
179 Total Sales
-
Chris Quinn
C
Buyer Co-Listing Agent in 2024
Chris Quinn
Windermere Realty Trust
(541) 228-4767
158 Total Sales
-
T
Seller's Agent in 2014
Theresa Curtis
Coastal Sotheby's International Realty
-
C
Buyer's Agent in 2014
Cheryl Tanler
Windermere Realty Trust
(541) 923-4663
Map
Source: Oregon Datashare
MLS Number: 220184683
APN: 257002
- 2630 SW Indian Ave
- 964 SW 25th Ln
- 2607 SW Mariposa Loop
- 2415 SW Yarrow Creek Dr
- 2395 SW Yarrow Creek Dr
- 2527 SW Mariposa Loop
- 1253 SW Currant Rd
- 2476 SW Mariposa Loop
- 2900 SW Indian Cir
- 2881 SW Indian Cir
- 2356 SW Mariposa Loop
- 3105 SW Indian Place
- 1201 SW 28th St Unit 48
- 623 SW 23rd St
- 2633 SW Obsidian Ave Unit 13
- 3974 SW Coyote Ave
- 2990 SW Forest Ave
- 2365 SW Obsidian Ave
- 2751 SW Obsidian Ln
- 2490 SW Cascade Mountain Ave

