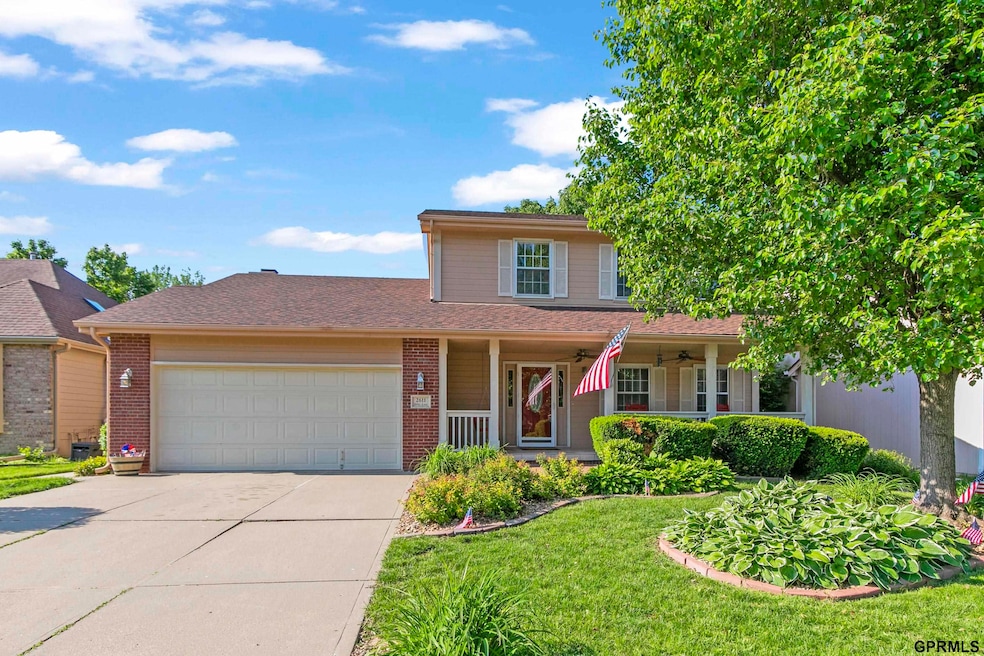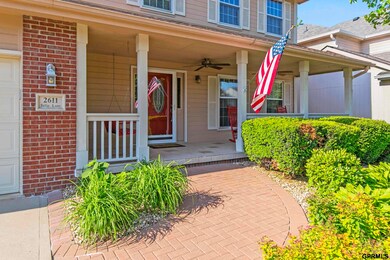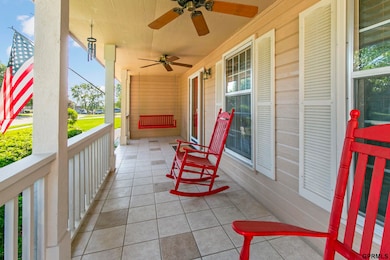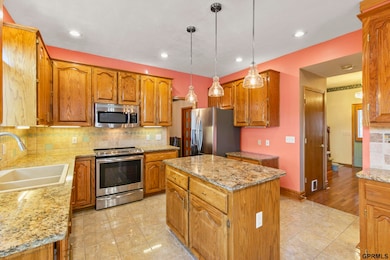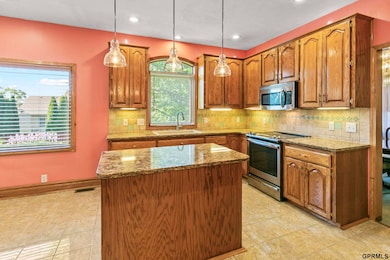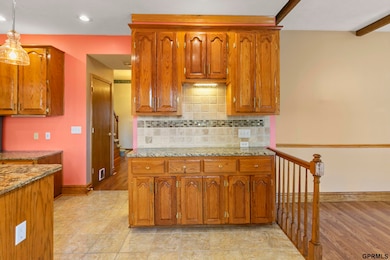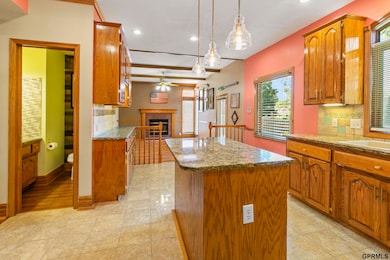
2611 Tulip Ln Bellevue, NE 68147
Estimated payment $2,215/month
Highlights
- Very Popular Property
- Cathedral Ceiling
- Skylights
- Spa
- No HOA
- Porch
About This Home
This is it!!! The one you’ve been waiting for! Finally some room to spread out in this one owner 2-Story style home with 3bed/3bath/2car garage that's perfect for entertaining! Main floor boasts large eat-in kitchen with all appliances included that opens to sunny living room w/gas fireplace! Formal dining room, front sitting room & bath for guests; ideal for your next dinner party & holidays! 2nd floor has 3 beds with jet-tub, relaxing primary suite w/huge walk-in closet, souring ceilings w/skylight & double vanity! Functional basement w/possible office/rec./exercise or play-room, huge laundry room, lots of storage & family-room; just perfect for the big game! Find room to roam in sunny, fully fenced & private back yard w/mature trees, sprinkler system & great landscaping or relax on the large covered front porch with your favorite beverage! New roof 2024! Perfect location close to Offutt, Schools, Park, Shopping and Interstate! Don’t miss out!!! Schedule your private showing today!
Open House Schedule
-
Sunday, June 01, 20251:00 to 3:00 pm6/1/2025 1:00:00 PM +00:006/1/2025 3:00:00 PM +00:00Open Sunday June 1st 1-3!Add to Calendar
Home Details
Home Type
- Single Family
Year Built
- Built in 1995
Lot Details
- 7,625 Sq Ft Lot
- Lot Dimensions are 125' x 61'
- Property is Fully Fenced
- Privacy Fence
- Wood Fence
- Sloped Lot
Parking
- 2 Car Attached Garage
- Garage Door Opener
- Off-Street Parking
Home Design
- Brick Exterior Construction
- Block Foundation
- Composition Roof
- Hardboard
Interior Spaces
- 2-Story Property
- Cathedral Ceiling
- Ceiling Fan
- Skylights
- Gas Log Fireplace
- Window Treatments
- Living Room with Fireplace
- Finished Basement
- Sump Pump
- Washer
Kitchen
- Oven or Range
- Microwave
- Ice Maker
- Disposal
Flooring
- Wall to Wall Carpet
- Laminate
- Ceramic Tile
- Vinyl
Bedrooms and Bathrooms
- 3 Bedrooms
- Walk-In Closet
- Spa Bath
Outdoor Features
- Spa
- Patio
- Porch
Schools
- Chandler View Elementary School
- Bryan Middle School
- Bryan High School
Utilities
- Humidifier
- Forced Air Heating and Cooling System
- Heating System Uses Gas
- Phone Available
- Cable TV Available
Community Details
- No Home Owners Association
- Built by Benchmark Homes
- Sunrise Addition Subdivision
Listing and Financial Details
- Assessor Parcel Number 011270861
Map
Home Values in the Area
Average Home Value in this Area
Tax History
| Year | Tax Paid | Tax Assessment Tax Assessment Total Assessment is a certain percentage of the fair market value that is determined by local assessors to be the total taxable value of land and additions on the property. | Land | Improvement |
|---|---|---|---|---|
| 2024 | -- | $254,174 | $50,000 | $204,174 |
| 2023 | -- | $235,342 | $45,000 | $190,342 |
| 2022 | $0 | $203,065 | $40,000 | $163,065 |
| 2021 | $0 | $192,374 | $37,000 | $155,374 |
| 2020 | $0 | $188,592 | $37,000 | $151,592 |
| 2019 | $0 | $182,966 | $37,000 | $145,966 |
| 2018 | $0 | $176,007 | $37,000 | $139,007 |
| 2017 | $0 | $172,004 | $28,000 | $144,004 |
| 2016 | -- | $167,759 | $28,000 | $139,759 |
| 2015 | $1,517 | $165,137 | $28,000 | $137,137 |
| 2014 | $1,517 | $160,217 | $28,000 | $132,217 |
| 2012 | -- | $158,285 | $28,000 | $130,285 |
Mortgage History
| Date | Status | Loan Amount | Loan Type |
|---|---|---|---|
| Closed | $25,000 | Future Advance Clause Open End Mortgage | |
| Closed | $100,800 | New Conventional |
Similar Homes in Bellevue, NE
Source: Great Plains Regional MLS
MLS Number: 22514723
APN: 011270861
- 9512 S 25th Ave
- 9406 S 24th St
- 2201 Lucille Dr
- 2455 Rose Lane Rd
- 2116 Gindy Dr
- 8954 S 21st St
- 2105 Rose Lane Rd
- 2101 Rose Lane Rd
- 8715 S 23rd St
- 8706 S 23rd St
- 8711 S 23rd St
- 2605 Virginia St
- 8702 S 23rd St
- 2625 Virginia St
- 8688 S 23rd St
- 2021 Gindy Cir
- 2201 Citta Cir
- 2026 Concord Cir
- 2022 Concord Cir
- 2018 Concord Cir
