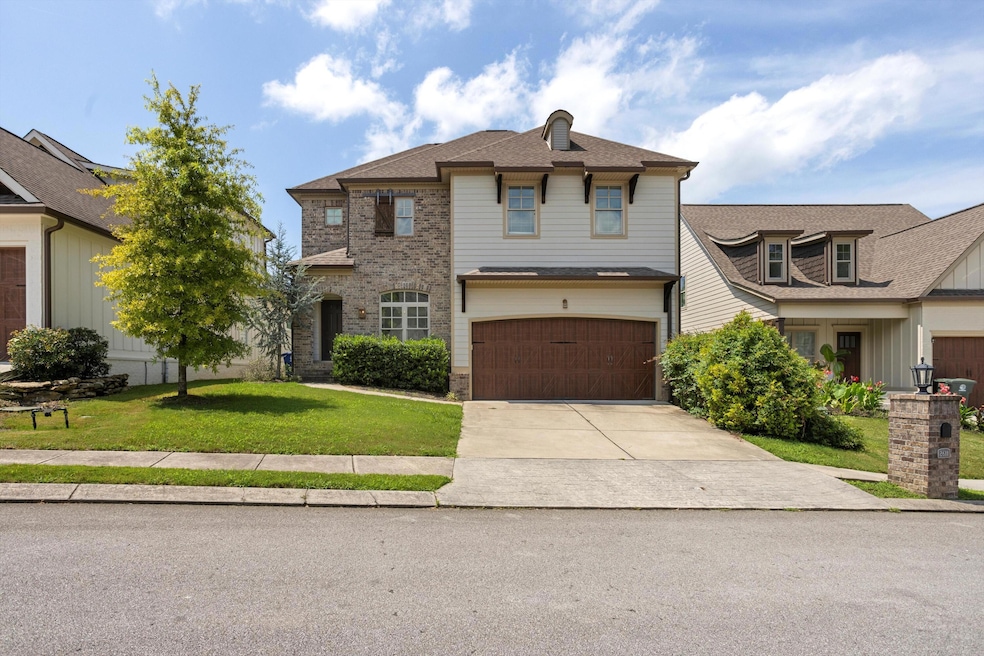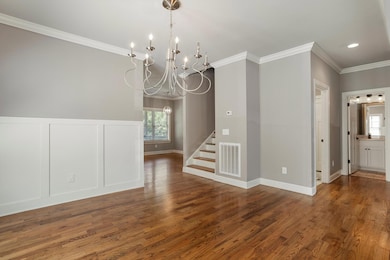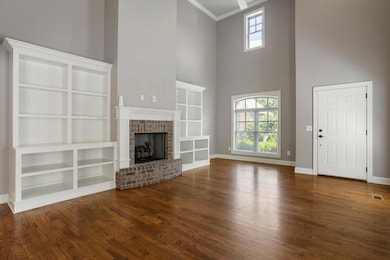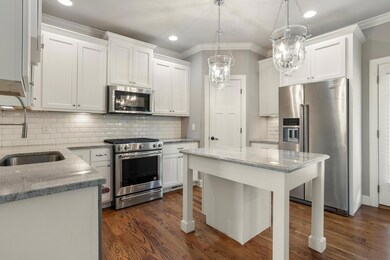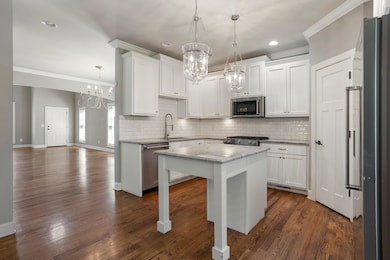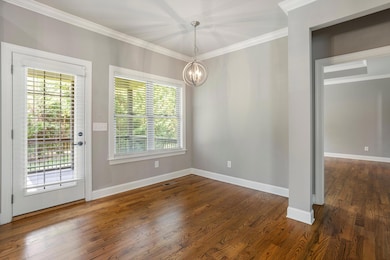2611 Wendell Way Chattanooga, TN 37421
Westview-Mountain Shadows NeighborhoodHighlights
- Deck
- Main Floor Primary Bedroom
- Granite Countertops
- Wood Flooring
- High Ceiling
- No HOA
About This Home
Executive Lease Opportunity! Nestled on a quiet cul-de-sac in a prime location near VW and I-75, this beautifully maintained home offers 4 spacious bedrooms, 2 full baths, and 2 half baths. The light-filled family room features gleaming hardwood floors, soaring 20+ ft ceilings, custom built-ins, and a cozy gas-log fireplace, perfect for both relaxing and entertaining. The main-level primary suite provides comfort and privacy, while the upstairs bedrooms are generously sized with walk-in closets. The chef's kitchen offers top-of-the-line KitchenAid Pro Series appliances, ideal for any culinary enthusiast. Step outside to enjoy the covered deck overlooking a private, level, fenced backyard. Located in a sought-after neighborhood close to top-rated schools, shopping, medical centers, and dining. A rare leasing opportunity. Schedule your tour today!
Home Details
Home Type
- Single Family
Year Built
- Built in 2016
Lot Details
- 6,534 Sq Ft Lot
- Lot Dimensions are 52.50x125.76
- Level Lot
- Front and Back Yard Sprinklers
Parking
- 2 Car Attached Garage
- Parking Accessed On Kitchen Level
- Garage Door Opener
Home Design
- Brick Exterior Construction
- Block Foundation
- Shingle Roof
Interior Spaces
- 2,430 Sq Ft Home
- 2-Story Property
- High Ceiling
- Gas Log Fireplace
- Vinyl Clad Windows
- Insulated Windows
- Family Room with Fireplace
- Living Room
- Formal Dining Room
- Den with Fireplace
- Basement
- Crawl Space
- Fire and Smoke Detector
Kitchen
- Eat-In Kitchen
- Convection Oven
- Free-Standing Gas Range
- Microwave
- Dishwasher
- Granite Countertops
Flooring
- Wood
- Carpet
- Tile
Bedrooms and Bathrooms
- 4 Bedrooms
- Primary Bedroom on Main
- Walk-In Closet
- Bathtub with Shower
- Separate Shower
Laundry
- Laundry Room
- Laundry on main level
- Washer and Gas Dryer Hookup
Outdoor Features
- Deck
- Patio
Schools
- Bess T. Shepherd Elementary School
- Ooltewah Middle School
- Ooltewah High School
Utilities
- Central Heating and Cooling System
- Electric Water Heater
- Cable TV Available
Listing and Financial Details
- The owner pays for insurance, taxes
- 12 Month Lease Term
- Assessor Parcel Number 149b A 014.05
Community Details
Overview
- No Home Owners Association
- Varnell Farms Subdivision
Pet Policy
- Pets Allowed
Map
Source: Greater Chattanooga REALTORS®
MLS Number: 1517958
APN: 149B-A-014.05
- 2619 Kingsley Ct
- 7470 Twin Brook Dr
- 2576 Butlers Green Cir
- 2544 Butlers Green Cir
- 2552 Butlers Green Cir
- 2421 Royal Fern Trail
- 7422 Min Tom Dr
- 2423 Queens Lace Trail
- 2415 Royal Fern Trail
- 2431 Cone Flower Trail
- 2592 Butlers Green Cir
- Hydrangea Plan at
- Azalea Plan at
- 7423 Hamilton Run Dr
- 2402 Queens Lace Trail
- 2608 Butlers Green Cir
- 2416 Cone Flower Trail
- 2621 Butlers Green Cir
- 7414 Hamilton Run Dr
- 2352 Rivendell Ln
- 7401 Allemande Way
- 7453 Twinbrook Dr
- 6930 Populus Loop
- 7604 Standifer Gap Rd
- 7310 Standifer Gap Rd
- 7505 Lee Hwy
- 7255 Lee Hwy
- 4104 Regency Ct
- 6105 Regency Ct Unit 6105
- 3400 Jenkins Rd
- 2209 Ashford Villa Cir
- 7477 Commons Blvd
- 2415 Bridge Cir
- 2599 Bannerman Ln
- 1922 Addi Ln
- 6860 Lee Hwy
- 1920 Gunbarrel Rd
- 1925 Rosebrook Dr
- 6168 Foxboro Dr
- 7466 Igou Gap Rd
