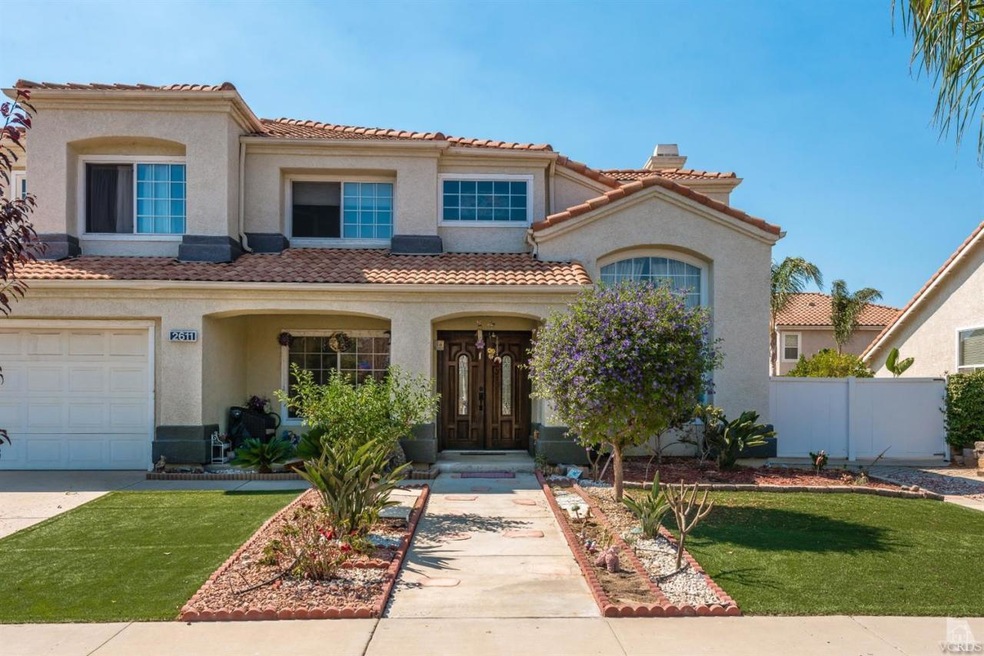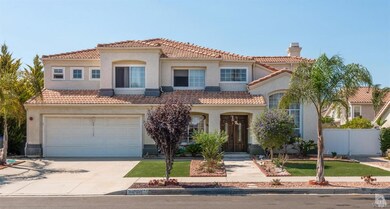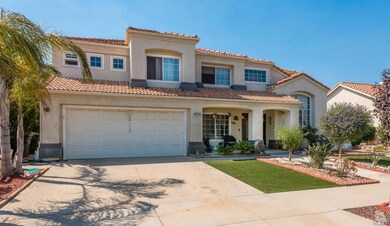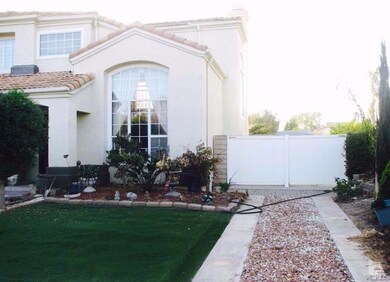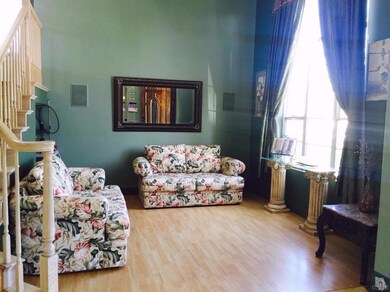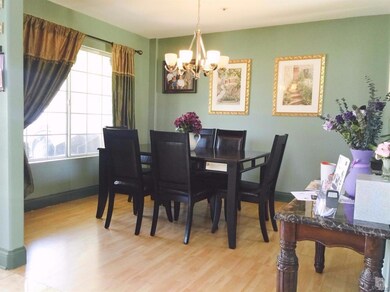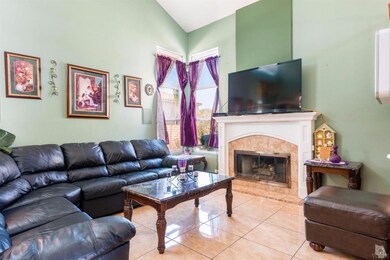
2611 Woodside Place Oxnard, CA 93036
South Bank NeighborhoodEstimated Value: $1,047,000 - $1,093,000
Highlights
- Solar Power System
- Cathedral Ceiling
- Built-In Features
- RV Parking in Community
- Wood Flooring
- 1-minute walk to Southbank Park
About This Home
As of November 2016Beautiful two-story Mediterranean style home built in 1991 is situated in the NW side of Oxnard in the exclusive track at California Cove and is a original builders floor plan 6. The interior of this home features 4 bedrooms upstairs, 2.5 baths, alarm system, double pane windows, recessed lights, built in speakers and vaulted ceilings throughout the home. The living room and formal dining room are at the main entrance of the property. The family room has a fireplace, built in shelves and an open floor plan that leads onto the breakfast/kitchen area. The kitchen has stainless steel appliances, walk-in pantry, center island with selves/granite counter tops and a water purifier. Laundry room is adjacent to the 2-car garage. The tandem garage was converted into a bedroom/office that has French doors that lead towards the backyard. The exterior of the home has a low maintenance backyard, shed for extra storage, 2 car garage, paved driveway, RV/Boat enclosed parking and additional street parking. Easy access to the 101-FWY, PCH-1, Southbank Park, The Collection at Riverpark, River Ridge Golf Club and walking distance to the Cowboy's Annual Training Camp.
Last Agent to Sell the Property
Veronica Saucedo
Century 21 Everest License #01988921 Listed on: 07/12/2016
Last Buyer's Agent
Arthur Chavez
RE/MAX Gold Coast REALTORS License #01439020
Home Details
Home Type
- Single Family
Est. Annual Taxes
- $8,728
Year Built
- Built in 1991 | Remodeled
Lot Details
- 8,712
Home Design
- Turnkey
Interior Spaces
- 2-Story Property
- Wired For Sound
- Built-In Features
- Cathedral Ceiling
- Recessed Lighting
- Raised Hearth
- Storage
- Gas Dryer Hookup
Kitchen
- Dishwasher
- Disposal
Flooring
- Wood
- Carpet
- Laminate
- Ceramic Tile
Parking
- 2 Car Garage
- Driveway
Additional Features
- Solar Power System
- Shed
- Brick Fence
- Water Purifier
Community Details
- RV Parking in Community
Ownership History
Purchase Details
Home Financials for this Owner
Home Financials are based on the most recent Mortgage that was taken out on this home.Purchase Details
Home Financials for this Owner
Home Financials are based on the most recent Mortgage that was taken out on this home.Purchase Details
Home Financials for this Owner
Home Financials are based on the most recent Mortgage that was taken out on this home.Purchase Details
Home Financials for this Owner
Home Financials are based on the most recent Mortgage that was taken out on this home.Purchase Details
Home Financials for this Owner
Home Financials are based on the most recent Mortgage that was taken out on this home.Similar Homes in Oxnard, CA
Home Values in the Area
Average Home Value in this Area
Purchase History
| Date | Buyer | Sale Price | Title Company |
|---|---|---|---|
| Merrill John G | -- | Pacific Coast Title Company | |
| Merrill John G | $615,000 | Pacific Coast Title Company | |
| Arreola Jose A | -- | Fidelity National Title Co | |
| Arreola Jose A | $635,000 | Fidelity National Title Co | |
| Kane Patrick R | $237,500 | Continental Lawyers Title Co |
Mortgage History
| Date | Status | Borrower | Loan Amount |
|---|---|---|---|
| Open | Merrill John G | $432,000 | |
| Closed | Merrill John G | $445,000 | |
| Previous Owner | Arreola Jose A | $63,436 | |
| Previous Owner | Arreola Jose A | $508,000 | |
| Previous Owner | Kane Patrick R | $197,600 | |
| Previous Owner | Kane Patrick R | $25,000 | |
| Previous Owner | Kane Patrick R | $75,000 | |
| Previous Owner | Kane Patrick R | $210,000 | |
| Previous Owner | Kane Patrick R | $213,750 |
Property History
| Date | Event | Price | Change | Sq Ft Price |
|---|---|---|---|---|
| 11/08/2016 11/08/16 | Sold | $615,000 | 0.0% | $280 / Sq Ft |
| 10/09/2016 10/09/16 | Pending | -- | -- | -- |
| 07/12/2016 07/12/16 | For Sale | $615,000 | -- | $280 / Sq Ft |
Tax History Compared to Growth
Tax History
| Year | Tax Paid | Tax Assessment Tax Assessment Total Assessment is a certain percentage of the fair market value that is determined by local assessors to be the total taxable value of land and additions on the property. | Land | Improvement |
|---|---|---|---|---|
| 2024 | $8,728 | $731,285 | $455,131 | $276,154 |
| 2023 | $8,404 | $716,947 | $446,207 | $270,740 |
| 2022 | $8,162 | $702,890 | $437,458 | $265,432 |
| 2021 | $7,928 | $659,402 | $428,880 | $230,522 |
| 2020 | $8,094 | $652,642 | $424,483 | $228,159 |
| 2019 | $7,767 | $639,846 | $416,160 | $223,686 |
| 2018 | $7,506 | $627,300 | $408,000 | $219,300 |
| 2017 | $7,306 | $615,000 | $400,000 | $215,000 |
| 2016 | $6,461 | $560,000 | $365,000 | $195,000 |
| 2015 | $6,768 | $565,000 | $368,000 | $197,000 |
| 2014 | $6,375 | $545,000 | $355,000 | $190,000 |
Agents Affiliated with this Home
-
V
Seller's Agent in 2016
Veronica Saucedo
Century 21 Everest
-
A
Buyer's Agent in 2016
Arthur Chavez
RE/MAX Gold Coast REALTORS
Map
Source: Conejo Simi Moorpark Association of REALTORS®
MLS Number: 216009985
APN: 140-0-045-155
- 745 Winchester Dr
- 712 Rosebud Dr
- 561 Winchester Dr
- 2574 Apple Ln Unit 191
- 2560 Apple Ln Unit 188
- 543 Winchester Dr
- 440 Dewberry Ln Unit 105
- 911 Kumquat Place
- 2800 Wagon Wheel Rd Unit 304
- 400 Dewberry Ln Unit 101
- 2810 Wagon Wheel Rd Unit 402
- 2810 Wagon Wheel Rd Unit 303
- 1655 Range Rd
- 2472 Apple Ln Unit 170
- 2328 N H St
- 300 Plum Place Unit 7
- 658 Holly Ave
- 2206 N Ventura Rd
- 2170 N Ventura Rd
- 2226 N H St
- 2611 Woodside Place
- 2621 Woodside Place
- 2601 Woodside Place
- 2617 Kentia St
- 2536 Lake Dr
- 2627 Kentia St
- 2546 Lake Dr
- 2561 Woodside Place
- 2637 Kentia St
- 2556 Lake Dr
- 2608 Kentia St
- 2600 Kentia St
- 2618 Kentia St
- 2538 Kentia St
- 2541 Lake Dr
- 2628 Kentia St
- 2551 Woodside Place
- 2551 Lake Dr
- 2528 Kentia St
- 2647 Kentia St
