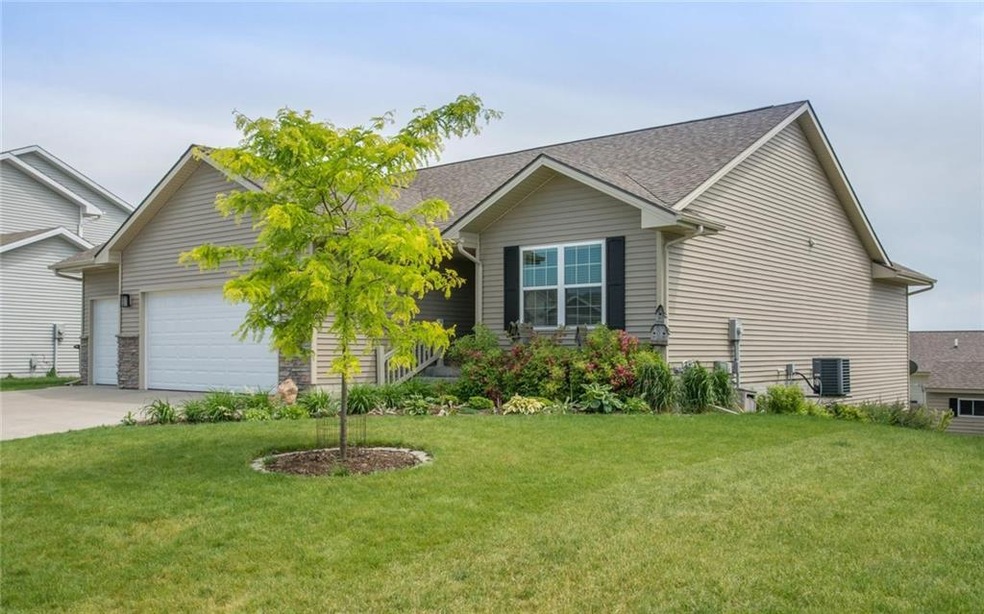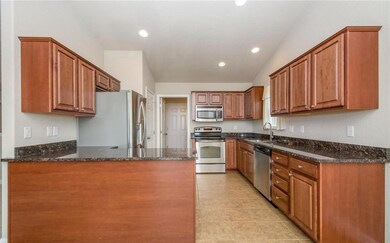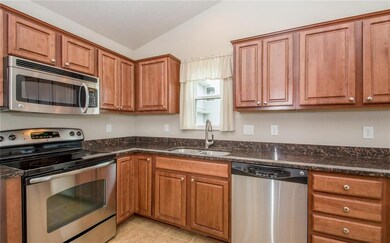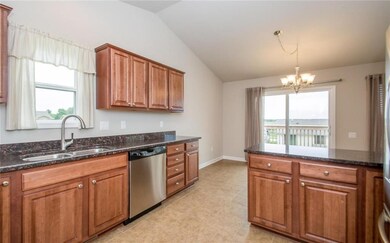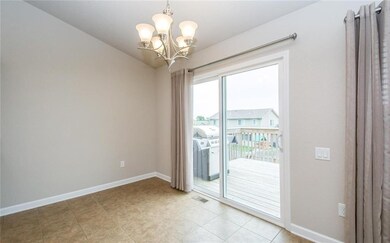
2612 14th St SW Altoona, IA 50009
Estimated Value: $327,000 - $360,877
Highlights
- Ranch Style House
- Mud Room
- Shades
- 1 Fireplace
- No HOA
- Accessible Ramps
About This Home
As of July 2016This Kimberly built ranch home on Altoona s popular SW side has only been lived in for 4 yrs. There is everything you would want in a ranch home Cathedral Ceilings Master Suite 1st Floor Laundry Granite Stainless-Finished Walkout Huge 3 Car Garage. LR has direct vent fireplace. Master is approx. 12x16 with a huge 6x12 walk-in closet! 2nd bedroom is approx. 12x12. Kitchen features lots of granite counters, pantry & stainless appliances including an almost new high-end LG refrigerator. (Also Smooth Top Stove, DW & Space-Saver Microwave). The professionally finished walk-out LL has open family area of approx. 15x37 + 13x15 bedroom, a full bath & small room for toys or office. Beautiful landscaping, privacy fenced yard, deck, fire pit, covered patio area & custom built 10x10 utility shed. Extra deep 3 car garage w/work bench. Lots of storage & work bench in LL. Irrigation meter. Gas or elec for laundry. Custom blinds, curtains, frig in LL & gas grill on deck stay. Handicap accessible
Home Details
Home Type
- Single Family
Est. Annual Taxes
- $3,114
Year Built
- Built in 2010
Lot Details
- 8,202 Sq Ft Lot
- Lot Dimensions are 65.6x126.1
Home Design
- Ranch Style House
- Asphalt Shingled Roof
- Stone Siding
- Vinyl Siding
Interior Spaces
- 1,409 Sq Ft Home
- 1 Fireplace
- Shades
- Mud Room
- Family Room Downstairs
- Dining Area
- Finished Basement
- Walk-Out Basement
- Fire and Smoke Detector
- Laundry on main level
Kitchen
- Stove
- Microwave
- Dishwasher
Flooring
- Carpet
- Tile
Bedrooms and Bathrooms
- 3 Bedrooms | 2 Main Level Bedrooms
Parking
- 3 Car Attached Garage
- Driveway
Accessible Home Design
- Grab Bars
- Accessible Doors
- Accessible Ramps
Utilities
- Forced Air Heating and Cooling System
- Cable TV Available
Community Details
- No Home Owners Association
- Built by Kimberly
Listing and Financial Details
- Assessor Parcel Number 17100460485294
Ownership History
Purchase Details
Home Financials for this Owner
Home Financials are based on the most recent Mortgage that was taken out on this home.Purchase Details
Home Financials for this Owner
Home Financials are based on the most recent Mortgage that was taken out on this home.Purchase Details
Home Financials for this Owner
Home Financials are based on the most recent Mortgage that was taken out on this home.Similar Homes in Altoona, IA
Home Values in the Area
Average Home Value in this Area
Purchase History
| Date | Buyer | Sale Price | Title Company |
|---|---|---|---|
| Hill Russell C | -- | None Available | |
| Dedecker Terry R | $199,500 | None Available | |
| Kimberley Development Corporation | $29,500 | None Available |
Mortgage History
| Date | Status | Borrower | Loan Amount |
|---|---|---|---|
| Previous Owner | Dedecker Terry R | $38,000 | |
| Previous Owner | Dedecker Terry R | $50,000 | |
| Previous Owner | Kimberley Development Corporation | $1,500,000 |
Property History
| Date | Event | Price | Change | Sq Ft Price |
|---|---|---|---|---|
| 07/22/2016 07/22/16 | Sold | $245,000 | -2.0% | $174 / Sq Ft |
| 06/22/2016 06/22/16 | Pending | -- | -- | -- |
| 05/27/2016 05/27/16 | For Sale | $250,000 | -- | $177 / Sq Ft |
Tax History Compared to Growth
Tax History
| Year | Tax Paid | Tax Assessment Tax Assessment Total Assessment is a certain percentage of the fair market value that is determined by local assessors to be the total taxable value of land and additions on the property. | Land | Improvement |
|---|---|---|---|---|
| 2024 | $5,656 | $338,800 | $60,900 | $277,900 |
| 2023 | $5,550 | $338,800 | $60,900 | $277,900 |
| 2022 | $5,478 | $280,900 | $52,300 | $228,600 |
| 2021 | $5,444 | $280,900 | $52,300 | $228,600 |
| 2020 | $5,350 | $265,700 | $49,500 | $216,200 |
| 2019 | $4,970 | $265,700 | $49,500 | $216,200 |
| 2018 | $4,974 | $242,800 | $44,500 | $198,300 |
| 2017 | $3,368 | $242,800 | $44,500 | $198,300 |
| 2016 | $3,360 | $218,600 | $36,600 | $182,000 |
| 2015 | $3,360 | $218,600 | $36,600 | $182,000 |
| 2014 | $3,088 | $205,600 | $34,300 | $171,300 |
Agents Affiliated with this Home
-
beckyjackson Jackson

Seller's Agent in 2016
beckyjackson Jackson
RE/MAX
35 Total Sales
-
Lisa Pierce Honer

Buyer's Agent in 2016
Lisa Pierce Honer
Summit Realty
(515) 360-6442
148 Total Sales
Map
Source: Des Moines Area Association of REALTORS®
MLS Number: 518594
APN: 171-00460485294
- 1330 25th Ave SW
- 1429 25th Ave SW
- 3451 10th Ave SW
- 3513 10th Ave SW
- 2315 14th St SW
- 1037 25th Ave SW
- 2816 Ashland Ct
- 2815 Ashland Ct
- 2819 Ashland Ct
- 2205 14th St SW
- 2125 14th St SW
- 904 Eagle Creek Blvd SW
- 2109 14th St SW
- 1773 Highland Cir SW
- 1767 Highland Cir SW
- 1772 Highland Cir SW
- 800 Scenic View Blvd
- 1427 34th Ave SW Unit 220
- 1822 30th Ave SW
- 2209 8th Street Ct SW
- 2612 14th St SW
- 2620 14th St SW
- 2604 14th St SW
- 2613 15th St SW
- 2628 14th St SW
- 2605 15th St SW
- 2621 15th St SW
- 2621 15th St SW
- 2621 14th St SW
- 2629 15th St SW
- 2702 14th St SW
- 2605 14th St SW
- 2629 14th St SW
- 2703 15th St SW
- 1411 26th Ave SW
- 1403 26th Ave SW
- 2703 14th St SW
- 2710 14th St SW
- 1419 26th Ave SW
- 2711 15th St SW
