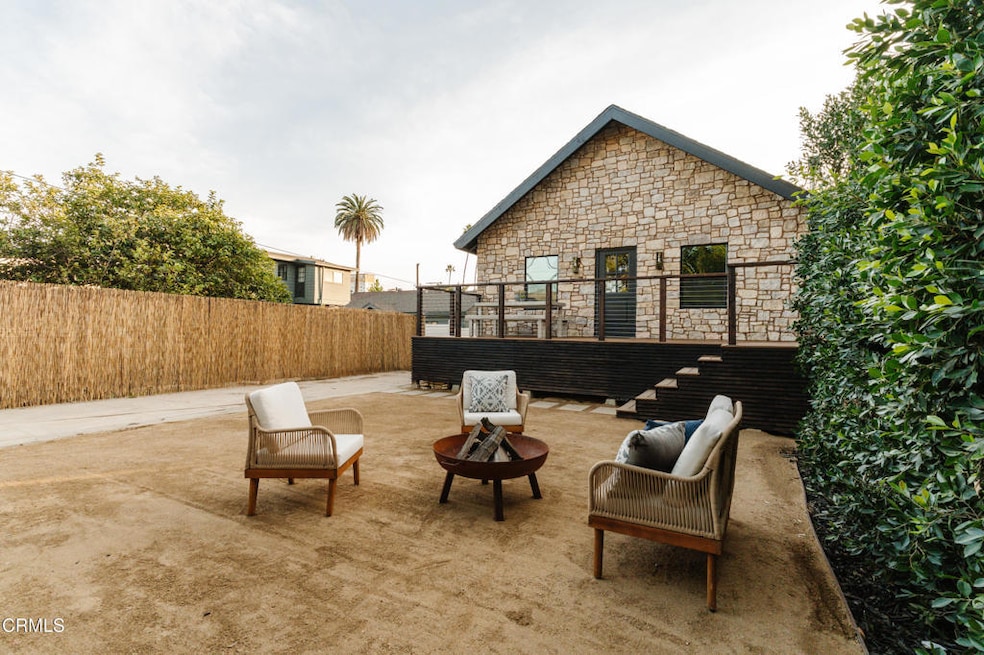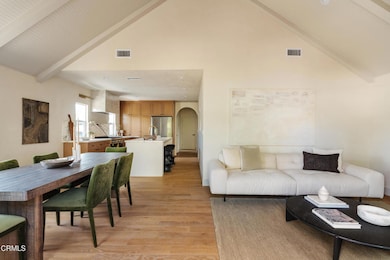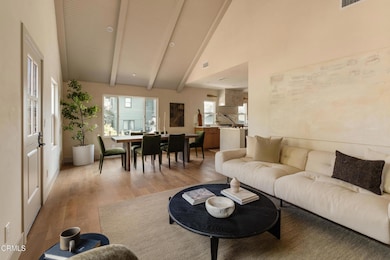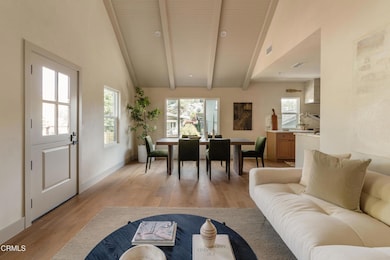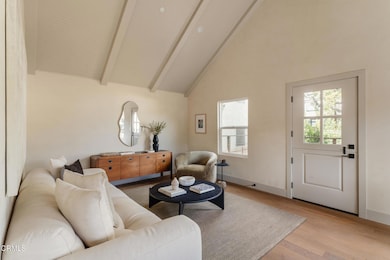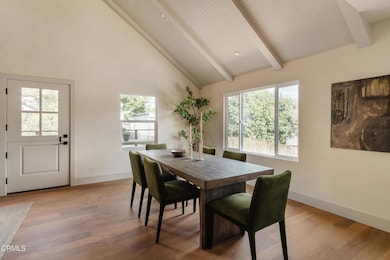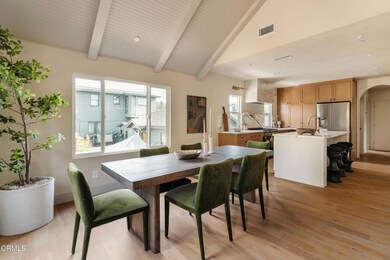2612 Marathon St Los Angeles, CA 90026
Echo Park NeighborhoodEstimated payment $6,201/month
Highlights
- Updated Kitchen
- Deck
- Front Porch
- 5,666 Acre Lot
- Wood Flooring
- Double Pane Windows
About This Home
Thoughtful design meets iconic location in one of Los Angeles' most coveted neighborhoods. This freshly renovated detached bungalow sits within an intimate 3-unit TIC community, offering the perfect blend of modern design, privacy, prime location, and a true single-family home feel. Just steps from the vibrant energy of Sunset Boulevard, this expansive 3-bedroom, 2-bathroom, 1,226 sq ft residence provides a serene escape while keeping you connected to the very best of Silver Lake. Inside, soaring 14' vaulted ceilings, casement windows, and an airy, light-filled layout create a sense of openness and calm. Clean lines, warm textures, and Roman clay walls bring softness and sophistication throughout the home. The open living, dining, and kitchen spaces flow seamlessly perfect for both everyday living and elevated entertaining. The chef's kitchen is a design standout, featuring custom white oak cabinetry, Bedrosian tile accents, marble countertops, a generous marble kitchen island, and stainless steel appliances anchored by a 36' Smeg range. The spacious primary suite offers a serene retreat with a beautifully finished en-suite bathroom complete with marble shower tile, Delta fixtures, and Portola Roman clay for a warm, natural, high-end feel. The hallway bathroom mirrors the home's elevated material palette with Chloe Bedrosian tile and Carrara marble countertops. A charming Dutch-style front door opens to a large private 9' x 25' deck, creating seamless indoor/outdoor living ideal for morning coffee, work-from-home days, or evening gatherings. Beyond the deck, a massive private front yard offers space rarely seen in the neighborhood. With assigned parking for 2-3 cars, this home delivers unmatched convenience in the heart of Silver Lake. Additional highlights include in-unit laundry hookups, new systems (HVAC, plumbing, electrical), low HOA dues, and truly walkable access to Silver Lake's beloved cafes, boutiques, the Reservoir, and iconic nightlife. Modern comfort, intentional design, and a coveted location come together in this one-of-a-kind Silver Lake TIC.
Open House Schedule
-
Saturday, November 29, 20251:00 to 4:00 pm11/29/2025 1:00:00 PM +00:0011/29/2025 4:00:00 PM +00:00Add to Calendar
-
Sunday, November 30, 20251:00 to 4:00 pm11/30/2025 1:00:00 PM +00:0011/30/2025 4:00:00 PM +00:00Add to Calendar
Property Details
Home Type
- Condominium
Est. Annual Taxes
- $14,133
Year Built
- Built in 1924 | Remodeled
Lot Details
- No Common Walls
- Wrought Iron Fence
- No Sprinklers
HOA Fees
- $275 Monthly HOA Fees
Home Design
- Raised Foundation
- Shingle Roof
- Composition Roof
Interior Spaces
- 1,226 Sq Ft Home
- 1-Story Property
- Double Pane Windows
- Living Room
- Wood Flooring
- Unfinished Basement
Kitchen
- Updated Kitchen
- Gas Range
- Dishwasher
Bedrooms and Bathrooms
- 3 Bedrooms
- Remodeled Bathroom
- 2 Full Bathrooms
Laundry
- Laundry Room
- Washer and Gas Dryer Hookup
Parking
- 2 Open Parking Spaces
- 2 Parking Spaces
- Parking Available
- Tandem Uncovered Parking
- Driveway
- Off-Street Parking
- Assigned Parking
Outdoor Features
- Deck
- Wood Patio
- Front Porch
Additional Features
- Urban Location
- Central Heating and Cooling System
Listing and Financial Details
- Tax Lot 3
- Assessor Parcel Number 5402012005
Community Details
Overview
- 3 Units
- 2612 Marathon St Tic Association, Phone Number (626) 840-0706
Pet Policy
- Pets Allowed
Map
Home Values in the Area
Average Home Value in this Area
Tax History
| Year | Tax Paid | Tax Assessment Tax Assessment Total Assessment is a certain percentage of the fair market value that is determined by local assessors to be the total taxable value of land and additions on the property. | Land | Improvement |
|---|---|---|---|---|
| 2025 | $14,133 | $1,173,000 | $851,700 | $321,300 |
| 2024 | $14,133 | $1,150,000 | $835,000 | $315,000 |
| 2023 | $1,714 | $121,855 | $47,864 | $73,991 |
| 2022 | $1,641 | $119,467 | $46,926 | $72,541 |
| 2021 | $1,611 | $117,125 | $46,006 | $71,119 |
| 2020 | $1,621 | $115,925 | $45,535 | $70,390 |
| 2019 | $1,566 | $113,653 | $44,643 | $69,010 |
| 2018 | $1,476 | $111,425 | $43,768 | $67,657 |
| 2016 | $1,391 | $107,100 | $42,069 | $65,031 |
| 2015 | $1,372 | $105,493 | $41,438 | $64,055 |
| 2014 | $1,389 | $103,428 | $40,627 | $62,801 |
Property History
| Date | Event | Price | List to Sale | Price per Sq Ft |
|---|---|---|---|---|
| 11/24/2025 11/24/25 | For Sale | $2,098,888 | +133.5% | $786 / Sq Ft |
| 11/20/2025 11/20/25 | For Sale | $899,000 | -- | $733 / Sq Ft |
Purchase History
| Date | Type | Sale Price | Title Company |
|---|---|---|---|
| Grant Deed | $1,150,000 | Lawyers Title Company | |
| Interfamily Deed Transfer | -- | Lenders Choice Title Company | |
| Quit Claim Deed | -- | Investors Title Company | |
| Quit Claim Deed | -- | Investors Title Company |
Mortgage History
| Date | Status | Loan Amount | Loan Type |
|---|---|---|---|
| Open | $1,489,920 | New Conventional | |
| Previous Owner | $447,440 | Reverse Mortgage Home Equity Conversion Mortgage |
Source: Pasadena-Foothills Association of REALTORS®
MLS Number: P1-24985
APN: 5402-012-005
- 2612 Marathon St Unit 1/2
- 851 N Rampart Blvd
- 921 N Benton Way
- 720 N La Fayette Park Place
- 444 N Coronado St
- 2506 W Sunset Blvd
- 706 N Occidental Blvd
- 608 N Rampart Blvd
- 1114 Coronado Terrace
- 1037 Waterloo St
- 720 Waterloo St Unit 4
- 2522 London St
- 660 Silver Lake Blvd
- 406 N Rampart Blvd
- 1338 Mccollum St
- 408 N La Fayette Park Place
- 1315 Silver Lake Blvd
- 2958 London St
- 2971 London St
- 2300 Bellevue Ave
- 1003 N Coronado St
- 1032 N Coronado St
- 633 1/2 N Benton Way
- 2002 W Sunset Blvd
- 622 N La Fayette Park Place
- 614 N Rampart Blvd
- 614 1/2 N Rampart Blvd Unit 1/2
- 614 N Rampart Blvd Unit 1
- 824 Coronado Terrace Unit 826
- 2702 Bellevue Ave
- 606 Occidental Blvd N Unit 212
- 523 N Benton Way
- 523 N Benton Way Unit 523 N. BENTON WAY
- 2828 London St Unit 302
- 2828 London St Unit 304
- 905 Parkman Ave Unit 905.5
- 3004 W Sunset Blvd
- 407 N Coronado St Unit 1/2
- 1305 Waterloo St Unit B
- 1336 N Occidental Blvd
