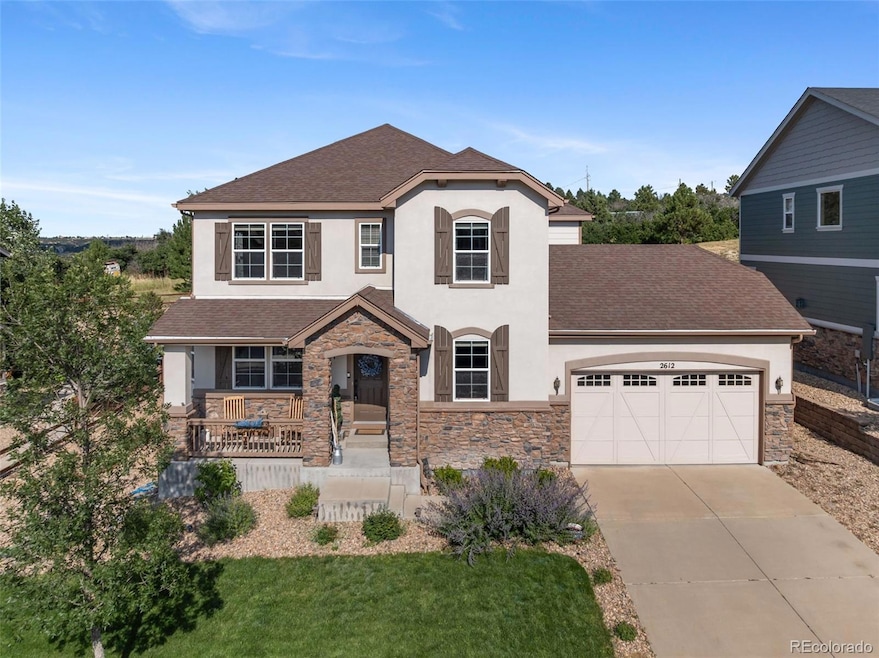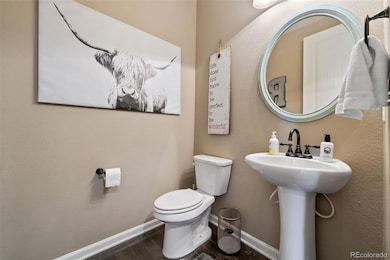2612 Mccracken Ln Castle Rock, CO 80104
Plum Creek NeighborhoodEstimated payment $4,143/month
Highlights
- Located in a master-planned community
- Wood Flooring
- High Ceiling
- Primary Bedroom Suite
- Mountain Contemporary Architecture
- Granite Countertops
About This Home
Welcome to this stunning two-story home in the highly sought-after Plum Creek community, offering 4 bedrooms, 2.5 baths, and a 3-car tandem garage.From the moment you step inside, you’ll be greeted by an open floor plan with wood floors that expand across the entire main level, creating a warm and inviting atmosphere.The spacious living area features a cozy fireplace with elegant tile surround, perfectly positioned adjacent to the kitchen for an effortless flow between spaces.The expansive kitchen is a chef’s dream, boasting a large granite-topped island, abundant cabinetry, stainless steel appliances, a walk-in pantry, and excellent storage options ideal for everyday living and entertaining.A dedicated dining room offers space for formal gatherings while remaining connected to the heart of the home.Upstairs, a versatile landing area leads to three generously sized bedrooms, each filled with natural light, and a full bathroom featuring dual sinks and granite countertops. The primary suite offers a relaxing retreat, complete with a large windows, and a spa-inspired 5-piece ensuite bathroom. The convenient upstairs laundry room includes ample cabinet storage, utility sink and space for a side-by-side washer and dryer.The tandem 3-car garage is equipped with a workbench and built-in storage, providing plenty of room for vehicles, tools, and recreational gear. Outside, the private backyard is perfect for entertaining, with a large patio space, a dedicated gas line for grilling, and plenty of privacy. An additional upper-level seating area offers scenic views—ideal for morning coffee or evening relaxation.Located in the award-winning Douglas County School District, this home enjoys close proximity to the Plum Creek Golf Club, neighborhood nature trails, and the charm of downtown Castle Rock. Quick access to I-25 ensures an easy commute to the Denver metro area or Colorado Springs.This home combines space, comfort, and a prime location—ready for you to make it your own!
Listing Agent
Engel & Voelkers Castle Pines Brokerage Email: ami.quass@evrealestate.com,719-963-3684 License #100000347 Listed on: 08/14/2025
Home Details
Home Type
- Single Family
Est. Annual Taxes
- $3,327
Year Built
- Built in 2013
Lot Details
- 9,583 Sq Ft Lot
- Front and Back Yard Sprinklers
- Irrigation
HOA Fees
- $45 Monthly HOA Fees
Parking
- 3 Car Attached Garage
- Parking Storage or Cabinetry
- Dry Walled Garage
- Tandem Parking
Home Design
- Mountain Contemporary Architecture
- Frame Construction
- Composition Roof
- Wood Siding
- Stone Siding
- Radon Mitigation System
- Stucco
Interior Spaces
- 2-Story Property
- Built-In Features
- High Ceiling
- Ceiling Fan
- Family Room with Fireplace
- Dining Room
- Home Office
- Unfinished Basement
Kitchen
- Eat-In Kitchen
- Walk-In Pantry
- Double Oven
- Cooktop
- Dishwasher
- Kitchen Island
- Granite Countertops
- Disposal
Flooring
- Wood
- Carpet
- Tile
Bedrooms and Bathrooms
- 4 Bedrooms
- Primary Bedroom Suite
- Walk-In Closet
- Primary Bathroom is a Full Bathroom
Laundry
- Laundry Room
- Dryer
- Washer
Home Security
- Home Security System
- Radon Detector
- Carbon Monoxide Detectors
- Fire and Smoke Detector
Schools
- South Ridge Elementary School
- Mesa Middle School
- Douglas County High School
Additional Features
- Covered Patio or Porch
- Forced Air Heating and Cooling System
Listing and Financial Details
- Exclusions: All Sellers Personal Property
- Assessor Parcel Number R0464081
Community Details
Overview
- Association fees include trash
- Highlands At Plum Creek Association, Phone Number (720) 647-6645
- Plum Creek Subdivision
- Located in a master-planned community
- Greenbelt
Recreation
- Community Playground
- Park
- Trails
Map
Home Values in the Area
Average Home Value in this Area
Tax History
| Year | Tax Paid | Tax Assessment Tax Assessment Total Assessment is a certain percentage of the fair market value that is determined by local assessors to be the total taxable value of land and additions on the property. | Land | Improvement |
|---|---|---|---|---|
| 2024 | $3,327 | $51,700 | $10,420 | $41,280 |
| 2023 | $3,373 | $51,700 | $10,420 | $41,280 |
| 2022 | $2,453 | $36,810 | $7,510 | $29,300 |
| 2021 | $2,560 | $36,810 | $7,510 | $29,300 |
| 2020 | $2,454 | $36,030 | $6,070 | $29,960 |
| 2019 | $2,467 | $36,030 | $6,070 | $29,960 |
| 2018 | $2,237 | $31,860 | $4,660 | $27,200 |
| 2017 | $2,048 | $31,860 | $4,660 | $27,200 |
| 2016 | $2,157 | $32,680 | $4,340 | $28,340 |
| 2015 | $2,218 | $32,680 | $4,340 | $28,340 |
| 2014 | $2,700 | $13,870 | $13,870 | $0 |
Property History
| Date | Event | Price | List to Sale | Price per Sq Ft |
|---|---|---|---|---|
| 09/18/2025 09/18/25 | Price Changed | $725,000 | -5.2% | $165 / Sq Ft |
| 09/06/2025 09/06/25 | Price Changed | $765,000 | -4.3% | $174 / Sq Ft |
| 09/05/2025 09/05/25 | For Sale | $799,000 | -- | $181 / Sq Ft |
Purchase History
| Date | Type | Sale Price | Title Company |
|---|---|---|---|
| Warranty Deed | $547,000 | Heritage Title Company | |
| Deed | $494,900 | -- | |
| Warranty Deed | $494,900 | First American Title Insuran | |
| Warranty Deed | $420,000 | Fidelity National Title Ins | |
| Special Warranty Deed | $386,800 | None Available | |
| Special Warranty Deed | -- | -- |
Mortgage History
| Date | Status | Loan Amount | Loan Type |
|---|---|---|---|
| Open | $519,650 | New Conventional | |
| Previous Owner | $395,920 | New Conventional | |
| Previous Owner | $336,000 | New Conventional | |
| Previous Owner | $348,120 | New Conventional |
Source: REcolorado®
MLS Number: 6215403
APN: 2505-144-13-024
- 2137 Brierly Ct
- 202 October Place
- 2105 Brierly Ct
- 890 Appleby Place
- 2298 Emerald Dr
- 2131 Kahala Cir
- 1999 Champions Cir
- 276 Ember Place
- 1977 Champions Cir
- 1252 Bonnyton Place
- 1158 Bonnyton Place
- 314 Pine Needle Way
- 1700 Peninsula Cir
- 1511 Peninsula Cir
- 2035 Holmby Ct
- 1603 Sand Wedge Way
- 1538 Peninsula Cir
- 2989 Mount Royal Dr Unit 77
- 1842 Holmby Ct
- 3123 Newport Cir Unit 27
- 192 October Place
- 1100 Plum Creek Pkwy
- 3910 Mighty Oaks St
- 1263 S Gilbert St Unit B-201
- 300 Canvas Ridge Ave
- 2080 Oakcrest Cir
- 108 Birch Ave
- 200 Birch Ave
- 199 Simmental Lp
- 1129 S Eaton Cir
- 602 South St Unit C
- 2042 Rosette Ln
- 20 Wilcox St Unit 518
- 115 Wilcox St
- 305 Jerry St
- 5208 Silver Hare Ct
- 610 Jerry St
- 1986 Shadow Creek Dr
- 1040 Highland Vista Ave
- 3898 Red Valley Cir







