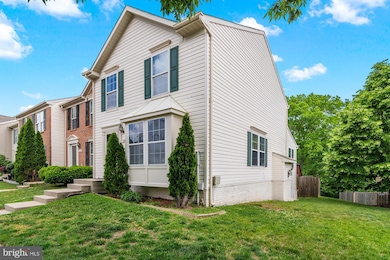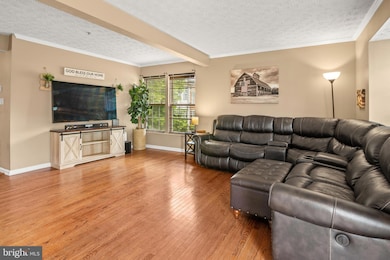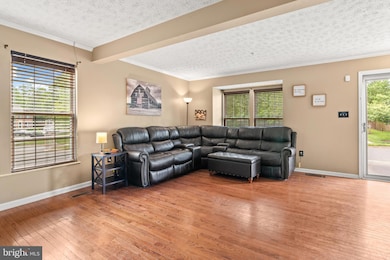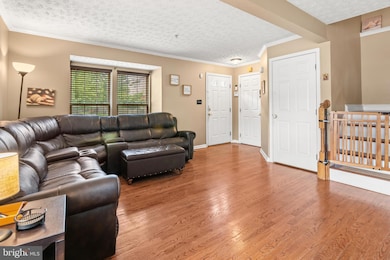
2612 Summers Ridge Dr Odenton, MD 21113
Highlights
- Colonial Architecture
- Community Indoor Pool
- Forced Air Heating and Cooling System
- Arundel High School Rated A-
- 1 Fireplace
About This Home
As of July 2025Offer deadline 05/25, 1pm. Welcome to 2612 Summers Ridge Drive — a rare end-unit townhome with a full two-level bump-out, tucked at the back of Piney Orchard and backing to tranquil woods. Brand new roof installed May 2025.
This beautifully positioned home offers a peaceful setting perfect for summer barbecues, fall firepits, or simply relaxing with a morning coffee on your private deck surrounded by nature. Located directly across from the tot-lot and just a short stroll to Food Lion and local shops, this home blends suburban serenity with everyday convenience.
Inside, you’ll find three finished levels of flexible living space, starting with an open-concept main floor featuring hardwoods, a bright and airy living room, and a spacious dining area that opens directly to the tree-lined backyard. The expansive kitchen layout includes a center island and a sunny breakfast nook that sits perfectly in the rear bump-out — ideal for casual meals or homework sessions with a view.
Upstairs, the owner’s suite feels like a retreat, complete with vaulted ceilings, a walk-in closet, and an en suite bath. Two additional bedrooms and a full hall bath round out the upper level. The finished lower level offers even more space — with a cozy fireplace in the rec room, a half bath, dedicated laundry area, and smart storage solutions throughout.
Enjoy all that Piney Orchard has to offer, including indoor and outdoor pools, fitness center, tennis courts, miles of walking trails, playgrounds, and a community lake. Commuters will love the proximity to Fort Meade, the MARC train, and easy access to major routes like 97, 32, 50, 295, and 95.
Townhouse Details
Home Type
- Townhome
Est. Annual Taxes
- $4,335
Year Built
- Built in 1996
Lot Details
- 2,000 Sq Ft Lot
HOA Fees
- $66 Monthly HOA Fees
Parking
- 2 Parking Spaces
Home Design
- Colonial Architecture
- Brick Exterior Construction
- Slab Foundation
- Vinyl Siding
Interior Spaces
- Property has 3 Levels
- 1 Fireplace
- Finished Basement
Bedrooms and Bathrooms
- 3 Bedrooms
Schools
- Piney Orchard Elementary School
Utilities
- Forced Air Heating and Cooling System
- Natural Gas Water Heater
Listing and Financial Details
- Tax Lot 34
- Assessor Parcel Number 020457190087733
Community Details
Overview
- Piney Orchard Subdivision
Recreation
- Community Indoor Pool
- Community Pool or Spa Combo
- Lap or Exercise Community Pool
Ownership History
Purchase Details
Home Financials for this Owner
Home Financials are based on the most recent Mortgage that was taken out on this home.Purchase Details
Home Financials for this Owner
Home Financials are based on the most recent Mortgage that was taken out on this home.Purchase Details
Home Financials for this Owner
Home Financials are based on the most recent Mortgage that was taken out on this home.Purchase Details
Purchase Details
Purchase Details
Purchase Details
Similar Homes in Odenton, MD
Home Values in the Area
Average Home Value in this Area
Purchase History
| Date | Type | Sale Price | Title Company |
|---|---|---|---|
| Deed | $351,500 | Touchstone Title Llc | |
| Deed | $338,500 | -- | |
| Deed | $349,500 | -- | |
| Deed | $266,000 | -- | |
| Deed | -- | -- | |
| Deed | -- | -- | |
| Deed | $149,900 | -- |
Mortgage History
| Date | Status | Loan Amount | Loan Type |
|---|---|---|---|
| Open | $40,000 | Balloon | |
| Open | $333,925 | New Conventional | |
| Previous Owner | $320,488 | FHA | |
| Previous Owner | $332,368 | FHA | |
| Previous Owner | $60,000 | Unknown | |
| Previous Owner | $276,800 | New Conventional | |
| Closed | -- | No Value Available |
Property History
| Date | Event | Price | Change | Sq Ft Price |
|---|---|---|---|---|
| 07/21/2025 07/21/25 | Sold | $480,500 | +3.3% | $242 / Sq Ft |
| 07/18/2025 07/18/25 | Price Changed | $465,000 | 0.0% | $234 / Sq Ft |
| 05/25/2025 05/25/25 | Pending | -- | -- | -- |
| 05/23/2025 05/23/25 | For Sale | $465,000 | +32.3% | $234 / Sq Ft |
| 04/29/2020 04/29/20 | Sold | $351,500 | 0.0% | $199 / Sq Ft |
| 03/13/2020 03/13/20 | Pending | -- | -- | -- |
| 03/13/2020 03/13/20 | Price Changed | $351,500 | +1.2% | $199 / Sq Ft |
| 03/05/2020 03/05/20 | For Sale | $347,500 | -- | $196 / Sq Ft |
Tax History Compared to Growth
Tax History
| Year | Tax Paid | Tax Assessment Tax Assessment Total Assessment is a certain percentage of the fair market value that is determined by local assessors to be the total taxable value of land and additions on the property. | Land | Improvement |
|---|---|---|---|---|
| 2024 | $4,260 | $361,167 | $0 | $0 |
| 2023 | $4,134 | $340,333 | $0 | $0 |
| 2022 | $3,715 | $319,500 | $160,000 | $159,500 |
| 2021 | $7,375 | $316,800 | $0 | $0 |
| 2020 | $3,619 | $314,100 | $0 | $0 |
| 2019 | $7,038 | $311,400 | $150,000 | $161,400 |
| 2018 | $3,099 | $305,633 | $0 | $0 |
| 2017 | $3,352 | $299,867 | $0 | $0 |
| 2016 | -- | $294,100 | $0 | $0 |
| 2015 | -- | $293,567 | $0 | $0 |
| 2014 | -- | $293,033 | $0 | $0 |
Agents Affiliated with this Home
-
Nina Galvez

Seller's Agent in 2025
Nina Galvez
Compass
(757) 589-2453
17 in this area
131 Total Sales
-
Jennifer McCormick

Buyer's Agent in 2025
Jennifer McCormick
Engel & Völkers Annapolis
(443) 852-0323
1 in this area
52 Total Sales
-
Cooper McCormick
C
Buyer Co-Listing Agent in 2025
Cooper McCormick
Engel & Völkers Annapolis
(443) 292-6767
1 in this area
3 Total Sales
-
Angela Demattia

Seller's Agent in 2020
Angela Demattia
BHHS PenFed (actual)
(240) 687-6677
3 in this area
100 Total Sales
-
D
Buyer's Agent in 2020
Debra Infanti
Compass
Map
Source: Bright MLS
MLS Number: MDAA2114872
APN: 04-571-90087733
- 702 Horse Chestnut Ct
- 701 Orchard Overlook Unit 103
- 700 Orchard Overlook Unit 203
- 701 Harvest Run Dr
- 2715 Piscataway Run Dr
- 2723 Piscataway Run Dr
- 2493 Amber Orchard Ct E Unit 101
- 2441 Winding Ridge Rd
- 2408 Forest Edge Ct Unit 202F
- 2567 Vireo Ct
- 733 Seneca Dr
- 8615 Wandering Fox Trail Unit 404
- 2507 Amber Orchard Ct W Unit U202
- 2430 Jostaberry Way
- 8615 Fluttering Leaf Trail Unit 404
- 8611 Wintergreen Ct Unit 406
- 8610 Fluttering Leaf Trail Unit 404
- 8610 Fluttering Leaf Trail Unit 201
- 8609 Wintergreen Ct Unit 105
- 8609 Wintergreen Ct Unit 302






