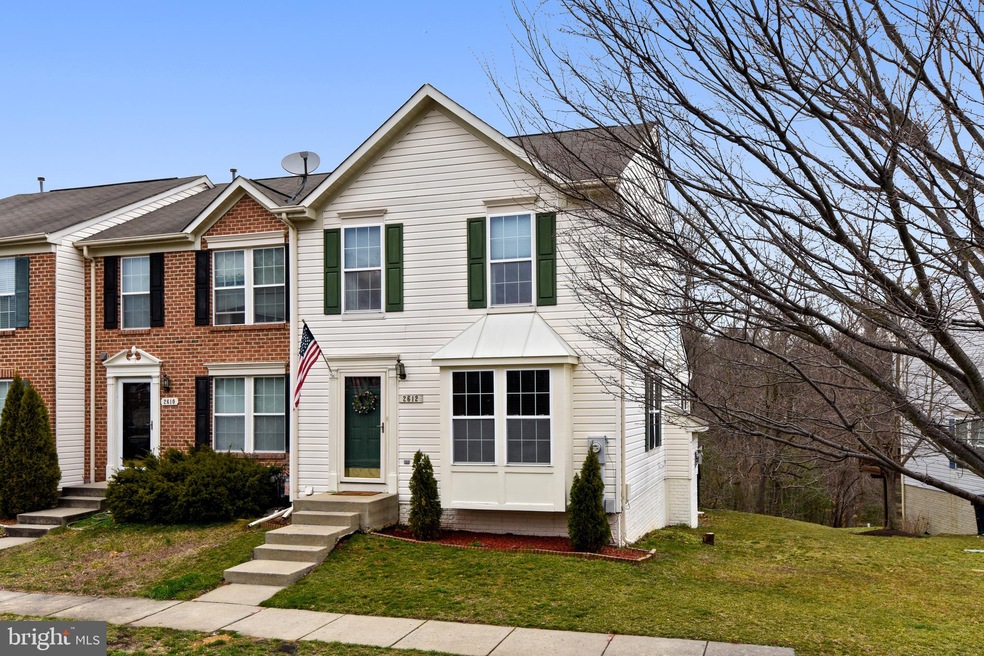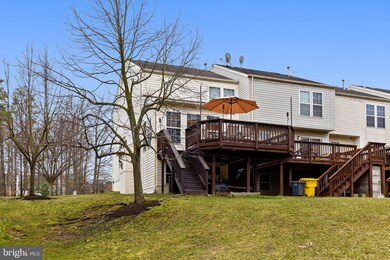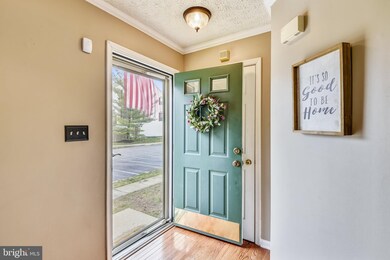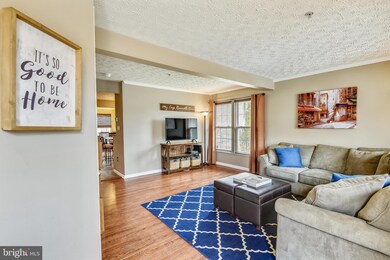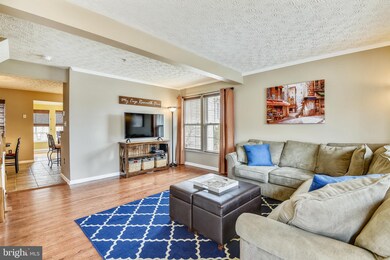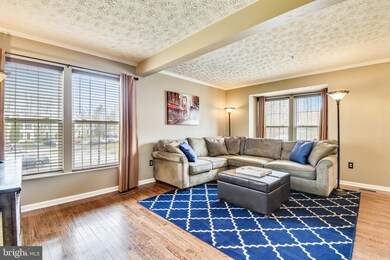
2612 Summers Ridge Dr Odenton, MD 21113
Highlights
- Fitness Center
- Eat-In Gourmet Kitchen
- Colonial Architecture
- Arundel High School Rated A-
- View of Trees or Woods
- Clubhouse
About This Home
As of July 2025This gorgeous end unit with 2-story bump-out located in sought-after Piney Orchard. This exquisite property boasts 3 fully finished levels with over 1,700 square feet. Well-appointed Kitchen for the most discerning cooks offers updated appliances, island, premium cabinetry, and unique tiled back-splash. Kitchen opens to Breakfast Nook and Dining room bump out. The main levels open concept continues Living Room all with hardwood floors. Large picturesque windows allow for abundant natural light throughout property. The upper level leads to private Owner's Suite with vaulted ceiling, hardwood floors, full bath, and walk in closet with custom shelving. The additional features to the second level include spacious second and third bedrooms with ample closet space and full hall bath updated. Nicely finished lower level with large Recreation room with soothing fireplace, Powder room, amazing storage areas with custom shelving, and large laundry/utility room. With a front porch surrounded by beautiful landscaping, deck off Dining room overlooking woods, easy access to superior Piney Orchard's community amenities, you'll enjoy a perfect setting for private relaxing and entertaining both inside and out. Countless Updates throughout: HVAC (2015), HWT (2018), Appliance (2013), Bedroom Carpeting and Ms Bd HWF (2018), and so much more!!! Community amenities include 3 outdoor pools, indoor pool, hot tub, exercise room, walking/bike trails, tennis courts, playgrounds, lake. Walk to local restaurants and shopping. Minutes to Fort Meade, the MARC train, with easy access to: 97, 32, 50, 295, 95 making it an ideal home for commuters. Don't hesitate. Call today for your private tour!!!
Last Agent to Sell the Property
Berkshire Hathaway HomeServices PenFed Realty Listed on: 03/05/2020

Last Buyer's Agent
Debra Infanti
Compass
Townhouse Details
Home Type
- Townhome
Est. Annual Taxes
- $3,558
Year Built
- Built in 1996
Lot Details
- 2,000 Sq Ft Lot
- Premium Lot
- Cleared Lot
- Backs to Trees or Woods
- Property is in very good condition
HOA Fees
- $59 Monthly HOA Fees
Home Design
- Colonial Architecture
- Shingle Roof
- Vinyl Siding
Interior Spaces
- Property has 3 Levels
- Vaulted Ceiling
- Recessed Lighting
- 1 Fireplace
- Window Treatments
- Sliding Doors
- Views of Woods
Kitchen
- Eat-In Gourmet Kitchen
- Breakfast Area or Nook
- Kitchen in Efficiency Studio
- Stove
- Built-In Microwave
- Dishwasher
- Kitchen Island
- Disposal
Flooring
- Wood
- Carpet
- Concrete
- Ceramic Tile
Bedrooms and Bathrooms
- 3 Bedrooms
- En-Suite Bathroom
- Walk-In Closet
Laundry
- Dryer
- Washer
Finished Basement
- Heated Basement
- Connecting Stairway
- Laundry in Basement
Home Security
Parking
- Parking Lot
- Off-Street Parking
- 1 Assigned Parking Space
Outdoor Features
- Deck
- Exterior Lighting
- Porch
Utilities
- Forced Air Heating and Cooling System
- Natural Gas Water Heater
Listing and Financial Details
- Home warranty included in the sale of the property
- Tax Lot 34
- Assessor Parcel Number 020457190087733
- $300 Front Foot Fee per quarter
Community Details
Overview
- Association fees include health club, management, pool(s), recreation facility, road maintenance, snow removal
- Summers Ridge HOA, Phone Number (410) 997-7767
- Piney Orchard Subdivision
- Property Manager
Amenities
- Picnic Area
- Common Area
- Clubhouse
- Community Center
Recreation
- Baseball Field
- Soccer Field
- Community Basketball Court
- Fitness Center
- Community Pool
- Jogging Path
Security
- Storm Doors
Ownership History
Purchase Details
Home Financials for this Owner
Home Financials are based on the most recent Mortgage that was taken out on this home.Purchase Details
Home Financials for this Owner
Home Financials are based on the most recent Mortgage that was taken out on this home.Purchase Details
Home Financials for this Owner
Home Financials are based on the most recent Mortgage that was taken out on this home.Purchase Details
Purchase Details
Purchase Details
Purchase Details
Similar Homes in Odenton, MD
Home Values in the Area
Average Home Value in this Area
Purchase History
| Date | Type | Sale Price | Title Company |
|---|---|---|---|
| Deed | $351,500 | Touchstone Title Llc | |
| Deed | $338,500 | -- | |
| Deed | $349,500 | -- | |
| Deed | $266,000 | -- | |
| Deed | -- | -- | |
| Deed | -- | -- | |
| Deed | $149,900 | -- |
Mortgage History
| Date | Status | Loan Amount | Loan Type |
|---|---|---|---|
| Open | $40,000 | Balloon | |
| Open | $333,925 | New Conventional | |
| Previous Owner | $320,488 | FHA | |
| Previous Owner | $332,368 | FHA | |
| Previous Owner | $60,000 | Unknown | |
| Previous Owner | $276,800 | New Conventional | |
| Closed | -- | No Value Available |
Property History
| Date | Event | Price | Change | Sq Ft Price |
|---|---|---|---|---|
| 07/21/2025 07/21/25 | Sold | $480,500 | +3.3% | $242 / Sq Ft |
| 07/18/2025 07/18/25 | Price Changed | $465,000 | 0.0% | $234 / Sq Ft |
| 05/25/2025 05/25/25 | Pending | -- | -- | -- |
| 05/23/2025 05/23/25 | For Sale | $465,000 | +32.3% | $234 / Sq Ft |
| 04/29/2020 04/29/20 | Sold | $351,500 | 0.0% | $199 / Sq Ft |
| 03/13/2020 03/13/20 | Pending | -- | -- | -- |
| 03/13/2020 03/13/20 | Price Changed | $351,500 | +1.2% | $199 / Sq Ft |
| 03/05/2020 03/05/20 | For Sale | $347,500 | -- | $196 / Sq Ft |
Tax History Compared to Growth
Tax History
| Year | Tax Paid | Tax Assessment Tax Assessment Total Assessment is a certain percentage of the fair market value that is determined by local assessors to be the total taxable value of land and additions on the property. | Land | Improvement |
|---|---|---|---|---|
| 2024 | $4,260 | $361,167 | $0 | $0 |
| 2023 | $4,134 | $340,333 | $0 | $0 |
| 2022 | $3,715 | $319,500 | $160,000 | $159,500 |
| 2021 | $7,375 | $316,800 | $0 | $0 |
| 2020 | $3,619 | $314,100 | $0 | $0 |
| 2019 | $7,038 | $311,400 | $150,000 | $161,400 |
| 2018 | $3,099 | $305,633 | $0 | $0 |
| 2017 | $3,352 | $299,867 | $0 | $0 |
| 2016 | -- | $294,100 | $0 | $0 |
| 2015 | -- | $293,567 | $0 | $0 |
| 2014 | -- | $293,033 | $0 | $0 |
Agents Affiliated with this Home
-
Nina Galvez

Seller's Agent in 2025
Nina Galvez
Compass
(757) 589-2453
17 in this area
131 Total Sales
-
Jennifer McCormick

Buyer's Agent in 2025
Jennifer McCormick
Engel & Völkers Annapolis
(443) 852-0323
1 in this area
52 Total Sales
-
Cooper McCormick
C
Buyer Co-Listing Agent in 2025
Cooper McCormick
Engel & Völkers Annapolis
(443) 292-6767
1 in this area
3 Total Sales
-
Angela Demattia

Seller's Agent in 2020
Angela Demattia
BHHS PenFed (actual)
(240) 687-6677
3 in this area
100 Total Sales
-
D
Buyer's Agent in 2020
Debra Infanti
Compass
Map
Source: Bright MLS
MLS Number: MDAA426126
APN: 04-571-90087733
- 702 Horse Chestnut Ct
- 701 Orchard Overlook Unit 103
- 700 Orchard Overlook Unit 203
- 701 Harvest Run Dr
- 2715 Piscataway Run Dr
- 2723 Piscataway Run Dr
- 2493 Amber Orchard Ct E Unit 101
- 2441 Winding Ridge Rd
- 2408 Forest Edge Ct Unit 202F
- 2567 Vireo Ct
- 733 Seneca Dr
- 8615 Wandering Fox Trail Unit 404
- 2507 Amber Orchard Ct W Unit U202
- 2430 Jostaberry Way
- 8615 Fluttering Leaf Trail Unit 404
- 8611 Wintergreen Ct Unit 406
- 8610 Fluttering Leaf Trail Unit 404
- 8610 Fluttering Leaf Trail Unit 201
- 8609 Wintergreen Ct Unit 105
- 8609 Wintergreen Ct Unit 302
