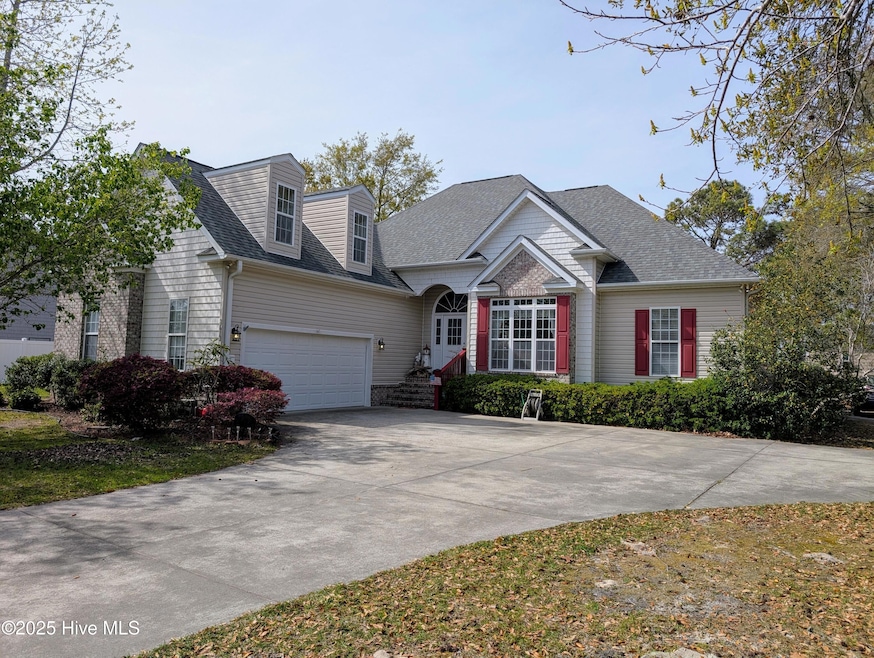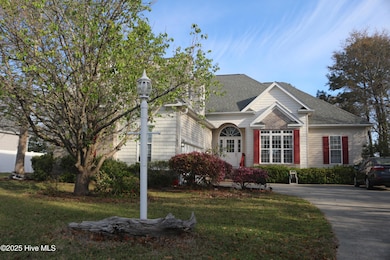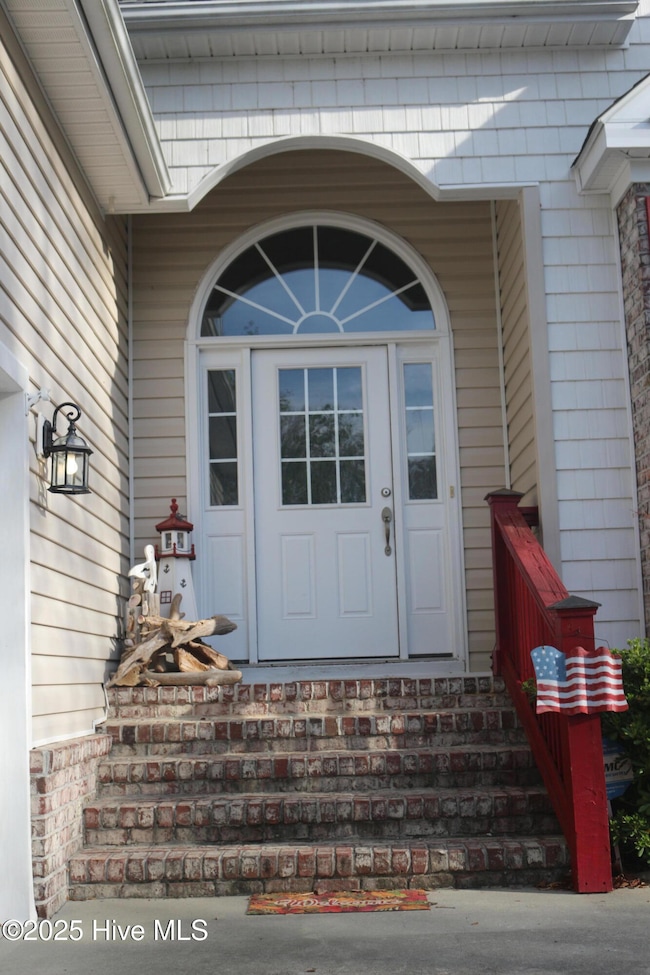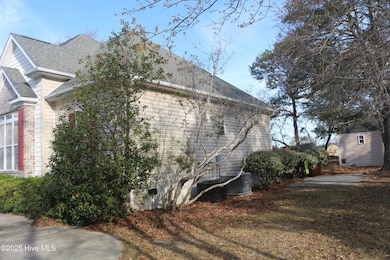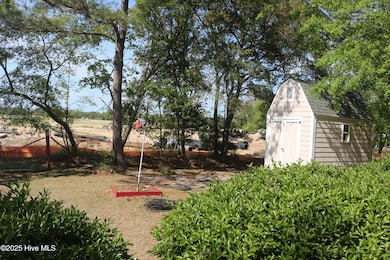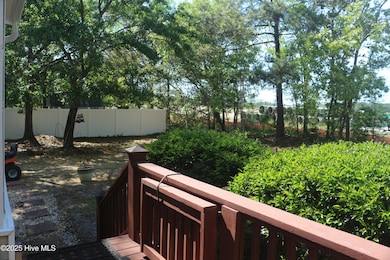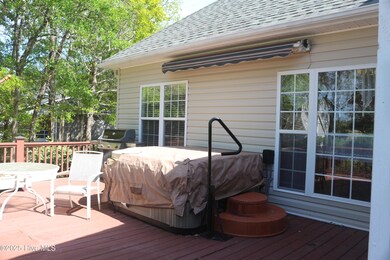
2613 Jessica Ln SW Supply, NC 28462
Estimated payment $2,099/month
Highlights
- Clubhouse
- Wood Flooring
- Formal Dining Room
- Deck
- Community Pool
- Porch
About This Home
Welcome to this charming and inviting home, where comfort and style meet. This spacious 3-bedroom, 2-bathroom residence offers a cozy atmosphere, complete with a formal dining room and a fireplace in the living room--perfect for those relaxing nights in. Step out onto the large screened porch or open deck, ideal for enjoying the outdoors in any season.The kitchen, with a convenient pantry and breakfast nook, overlooks the spacious backyard, creating a warm, homey vibe. The thoughtful split floor plan places two bedrooms and a shared bathroom on the right side, while the primary bedroom, with its own sitting area, provides a peaceful retreat. The en-suite bathroom is designed for relaxation, featuring a walk-in shower, dual sinks, and a spacious walk-in closet.Need extra space? A bonus room above the garage, complete with its own HVAC system and interior access, offers endless possibilities. The oversized 2-bay side-loading garage provides ample parking and storage space.With a beautifully landscaped yard equipped with irrigation, this home is ready to welcome you. Plus, you're just minutes away from Holden Beach, shopping, restaurants, local boat access, and Lockwood Folly Golf Club. It's the perfect combination of tranquility and convenience!Home is dated and needs some TLC. Currently the Hot tub and Awning are not working. There are about 4 cracked floor tiles in Breakfast area. The wall to bonus room where it was cut out to install a HVAC system for the bonus room is cracked. Being Sold AS IS.
Home Details
Home Type
- Single Family
Est. Annual Taxes
- $1,552
Year Built
- Built in 2005
Lot Details
- 0.36 Acre Lot
- Lot Dimensions are 11x21x71x145x98x170
- Property fronts a private road
- Irrigation
- Property is zoned CO-R-7500
HOA Fees
- $57 Monthly HOA Fees
Home Design
- Brick Exterior Construction
- Wood Frame Construction
- Shingle Roof
- Vinyl Siding
- Stick Built Home
Interior Spaces
- 2,090 Sq Ft Home
- 1-Story Property
- Ceiling Fan
- Gas Log Fireplace
- Blinds
- Entrance Foyer
- Formal Dining Room
- Crawl Space
- Washer and Dryer Hookup
Kitchen
- Range
- Dishwasher
Flooring
- Wood
- Carpet
- Tile
Bedrooms and Bathrooms
- 3 Bedrooms
- Walk-In Closet
- 2 Full Bathrooms
- Walk-in Shower
Parking
- 2 Car Attached Garage
- Side Facing Garage
- Driveway
Outdoor Features
- Deck
- Screened Patio
- Shed
- Porch
Schools
- Virginia Williamson Elementary School
- Cedar Grove Middle School
- West Brunswick High School
Utilities
- Forced Air Heating System
- Heat Pump System
- Electric Water Heater
- On Site Septic
- Septic Tank
Listing and Financial Details
- Tax Lot 39
- Assessor Parcel Number 216ec039
Community Details
Overview
- Lakesof Lockwood Poa, Phone Number (910) 679-3012
- Lakes Of Lockwood Subdivision
- Maintained Community
Amenities
- Clubhouse
Recreation
- Community Pool
Map
Home Values in the Area
Average Home Value in this Area
Tax History
| Year | Tax Paid | Tax Assessment Tax Assessment Total Assessment is a certain percentage of the fair market value that is determined by local assessors to be the total taxable value of land and additions on the property. | Land | Improvement |
|---|---|---|---|---|
| 2024 | $1,552 | $347,550 | $20,000 | $327,550 |
| 2023 | $1,467 | $347,550 | $20,000 | $327,550 |
| 2022 | $1,467 | $234,300 | $18,000 | $216,300 |
| 2021 | $1,467 | $234,300 | $18,000 | $216,300 |
| 2020 | $1,424 | $234,300 | $18,000 | $216,300 |
| 2019 | $1,424 | $21,330 | $18,000 | $3,330 |
| 2018 | $1,296 | $13,990 | $10,000 | $3,990 |
| 2017 | $1,259 | $13,990 | $10,000 | $3,990 |
| 2016 | $1,209 | $13,990 | $10,000 | $3,990 |
| 2015 | $1,209 | $207,990 | $10,000 | $197,990 |
| 2014 | $1,231 | $232,901 | $40,000 | $192,901 |
Property History
| Date | Event | Price | Change | Sq Ft Price |
|---|---|---|---|---|
| 04/23/2025 04/23/25 | Pending | -- | -- | -- |
| 04/22/2025 04/22/25 | For Sale | $345,000 | -- | $165 / Sq Ft |
Purchase History
| Date | Type | Sale Price | Title Company |
|---|---|---|---|
| Interfamily Deed Transfer | -- | Servicelink | |
| Quit Claim Deed | -- | None Available | |
| Interfamily Deed Transfer | -- | None Available | |
| Warranty Deed | $276,000 | None Available | |
| Warranty Deed | $48,000 | None Available |
Mortgage History
| Date | Status | Loan Amount | Loan Type |
|---|---|---|---|
| Previous Owner | $137,389 | VA | |
| Previous Owner | $120,840 | New Conventional | |
| Previous Owner | $126,000 | New Conventional | |
| Closed | $0 | New Conventional |
Similar Homes in Supply, NC
Source: Hive MLS
MLS Number: 100499849
APN: 216EC039
- 2613 Jessica Ln SW
- 937 Shipley Way
- 1211 Rippling Cove Loop
- 1215 Rippling Cove Loop
- 952 Stanbury Bluff Rd
- 471 Kristen Ln SW
- 1111 Woods Crossing Rd
- 1251 Rippling Cove Loop SW
- 763 New Haven Ln SW
- 926 Shipley Way
- 917 Shipley Way SW
- 759 New Haven Ln SW
- 921 Shipley Way SW
- 1231 Rippling Cove Loop SW
- 925 Shipley Way SW
- 929 Shipley Way SW
- 933 Shipley Way SW
- 1287 Rippling Cove Loop SW
- 843 Shipley Way SW
- 941 Shipley Way SW
