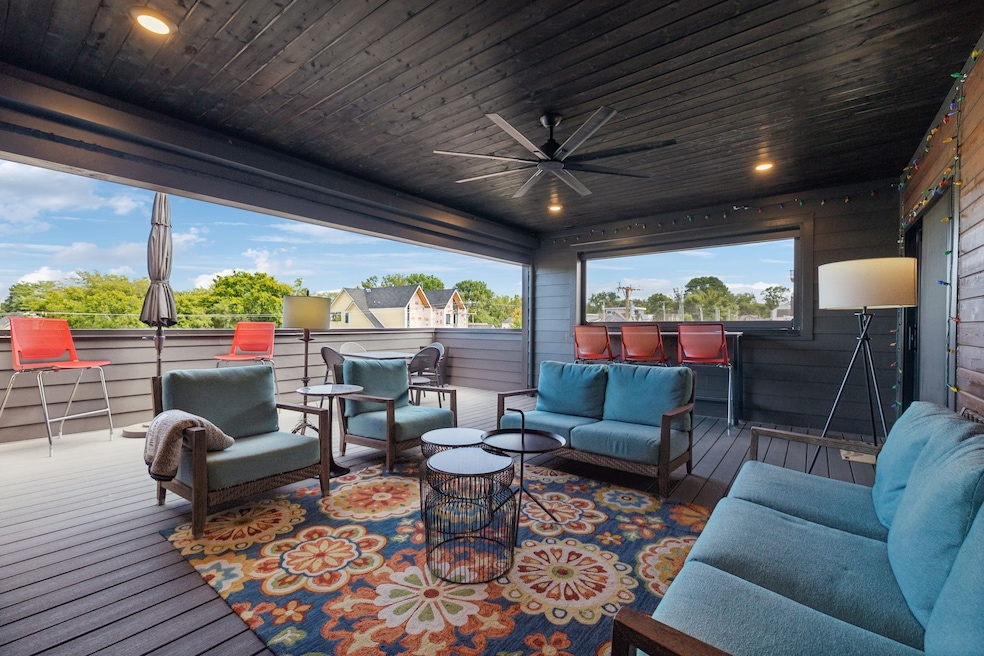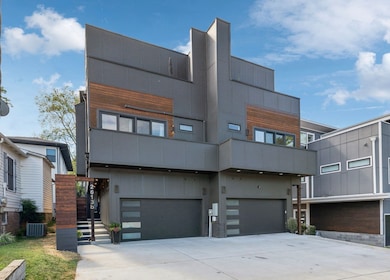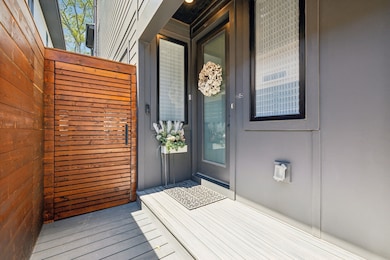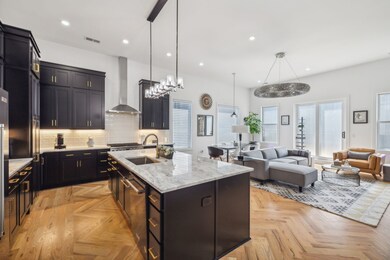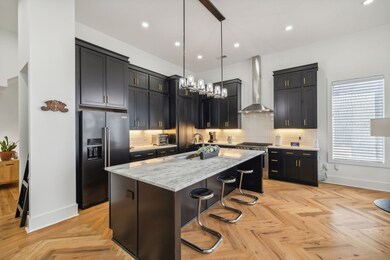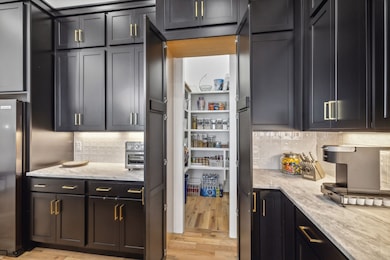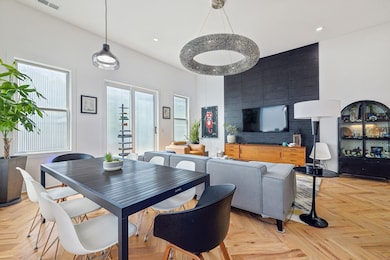2613 W Kirkwood Ave Nashville, TN 37204
Melrose NeighborhoodHighlights
- Deck
- 2 Car Attached Garage
- Walk-In Closet
- No HOA
- Wet Bar
- Cooling Available
About This Home
*Offering furnished or unfurnished* Modern elegance in the heart of 12th South. Built in 2022, this one-owner home boasts an abundance of natural light and a clean, contemporary look. The residence features 4 bedrooms and 4.5 baths. The fully fenced backyard offers green grass for play and a patio for relaxation. The top floor is perfect for entertaining, featuring a Rec Room/Den that leads to a spacious rooftop deck. The deck includes a partially covered area with retractable screens perfect for a TV area as well as an open area offering spectacular views, and all with TREX decking. Enjoy a residential feel just steps away from all the amenities of 12th South. Upgrades and modern touches made by seller - An extra wall layer was added the entire length of the first floor hallway and stairs and the second floor living room and stairs to minimize any sound transfer from neighbors. A beautifully landscaped backyard with architectural fencing, TREX decking, a concrete patio, and a high-tech WIFI sprinkler system. Stay comfortable year-round with dedicated HVAC units for the primary bedroom on the 2nd floor and the entire 3rd floor (in addition to the existing 2 units). Relax in spa-like bathrooms featuring luxury tiles in every bathroom. The home features new ceiling fans and electronic window blinds throughout the home, plus architectural feature walls in all bedrooms. A stunning floor-to-ceiling tile wall adds a touch of sophistication to the TV area. The kitchen comes with top-of-the-line Kitchen Aid appliances, perfect for anyone who loves to cook. Washer/dryer hookups on 1st and 2nd floors. Feel secure with a main door electronic lock and exterior security cameras. The garage has been upgraded with epoxy floors, slatwall panels, ceiling overhead storage & upgraded 50 amp outlet for electric car charging. Thermal window film on the front windows enhances energy efficiency and privacy. The expanded driveway offers plenty of parking.
Listing Agent
Compass RE Brokerage Phone: 6154790474 License #334857 Listed on: 07/18/2025

Home Details
Home Type
- Single Family
Est. Annual Taxes
- $3,290
Year Built
- Built in 2022
Parking
- 2 Car Attached Garage
Interior Spaces
- 3,252 Sq Ft Home
- Property has 3 Levels
- Wet Bar
- Furnished or left unfurnished upon request
- Ceiling Fan
- Gas Fireplace
- Interior Storage Closet
- Tile Flooring
- Crawl Space
Kitchen
- Dishwasher
- Disposal
Bedrooms and Bathrooms
- 4 Bedrooms | 2 Main Level Bedrooms
- Walk-In Closet
Outdoor Features
- Deck
- Patio
Schools
- Percy Priest Elementary School
- John Trotwood Moore Middle School
- Hillsboro Comp High School
Utilities
- Cooling Available
- Central Heating
Community Details
- No Home Owners Association
- Homes At 2613 West Kirkwood Avenue Subdivision
Listing and Financial Details
- Property Available on 7/17/25
- Assessor Parcel Number 118023X00200CO
Map
Source: Realtracs
MLS Number: 2943639
APN: 118-02-0-010
- 802A Montrose Ave
- 2801 W Kirkwood Ave
- 2801 A W Kirkwood Ave
- 2803B W Kirkwood Ave
- 2809 Vaulx Ln
- 2811 Vaulx Ln
- 808 Knox Ave Unit A
- 909 Montrose Ave
- 2402 Vaulx Ln
- 2401 Vaulx Ln
- 843 Dewees Ave
- 819 Knox Ave
- 816 Inverness Ave
- 825 Hillview Heights
- 828 Kirkwood Ave
- 2310 Vaulx Ln
- 825B Kirkwood Ave
- 826 Kirkwood Ave Unit B
- 801 Inverness Ave Unit B1
- 917 Knox Ave
- 2804 W Kirkwood Ave
- 817 Knox Ave
- 864 Kirkwood Ave
- 2818 Vaulx Ln
- 825 Knox Ave
- 2412 Vaulx Ln Unit ID1051734P
- 2310 Vaulx Ln
- 801 Inverness Ave
- 2407 8th Ave S Unit 313
- 2310 Elliott Ave Unit 833
- 2310 Elliott Ave Unit 509
- 2405 8th Ave S
- 940 Gale Ln Unit 142
- 940 Gale Ln Unit 138
- 2350 8th Ave S
- 805 Bradford Ave Unit 101
- 805 Bradford Ave Unit 201
- 805 Bradford Ave Unit 202
- 805 Bradford Ave Unit 301
- 805 Bradford Ave Unit 302
