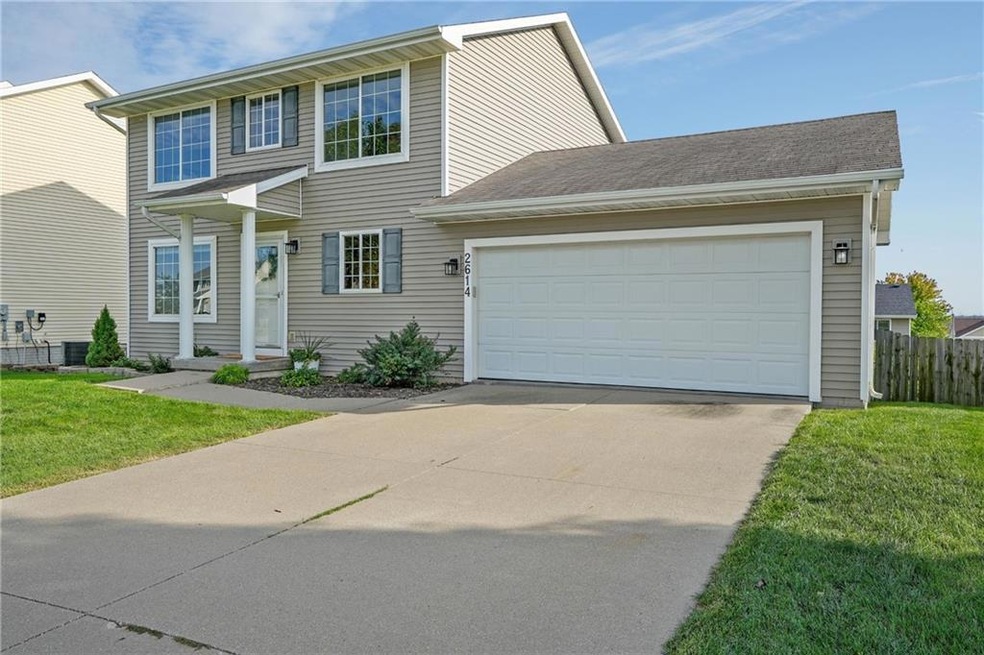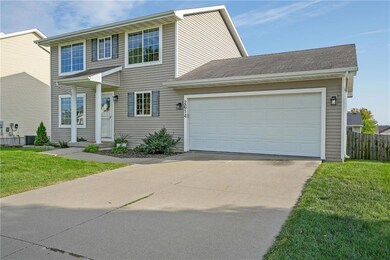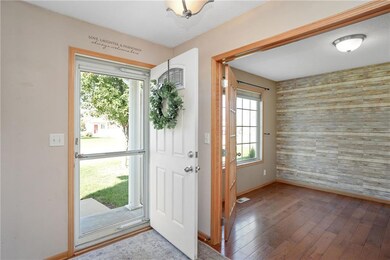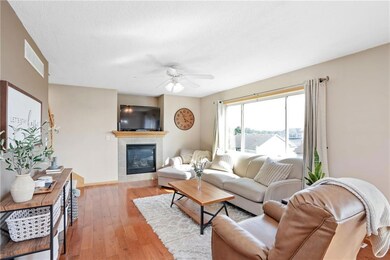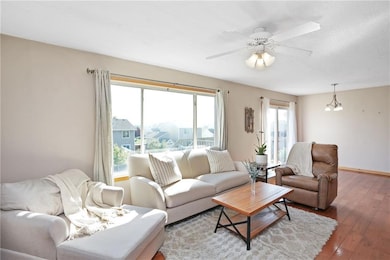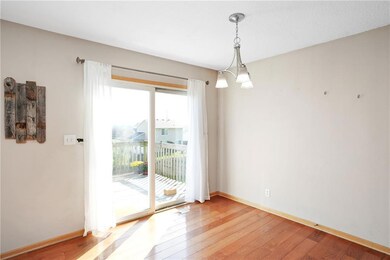
2614 13th St SW Altoona, IA 50009
Estimated Value: $282,000 - $319,000
Highlights
- Wood Flooring
- No HOA
- Formal Dining Room
- 1 Fireplace
- Den
- Eat-In Kitchen
About This Home
As of January 2023Move right in to this awesome walkout two story nestled in established Altoona neighborhood! Over 2,000 SQFT of finished living space in this 3 bed, 4 bath home. Off the entry you’ll find French doors to office/den, spacious kitchen has been updated w/ granite countertops & stainless steel appliances and overlooks dining area & living room, perfect for entertaining! A half bath, tons of natural light, and gorgeous hardwood floors complete the first level. Generously sized master br w/walk-in closet & master bath can be found on the 2nd floor + laundry room, 2 more bedrooms, & an additional full bath. Finished lower level boasts custom wet bar, 3/4 bath, nonconforming 4th bedroom and spacious family room leading backyard with privacy fence! Ideal location in SE Polk school district, near shopping, restaurants, parks, & easy access to bypass for commuters! Don’t miss the chance to call this one home!
Home Details
Home Type
- Single Family
Est. Annual Taxes
- $4,788
Year Built
- Built in 2005
Lot Details
- 8,300 Sq Ft Lot
- Wood Fence
Home Design
- Asphalt Shingled Roof
Interior Spaces
- 1,508 Sq Ft Home
- 2-Story Property
- 1 Fireplace
- Family Room Downstairs
- Formal Dining Room
- Den
Kitchen
- Eat-In Kitchen
- Stove
- Microwave
- Dishwasher
Flooring
- Wood
- Carpet
- Laminate
- Tile
Bedrooms and Bathrooms
- 3 Bedrooms
Laundry
- Laundry on upper level
- Dryer
- Washer
Finished Basement
- Walk-Out Basement
- Natural lighting in basement
Parking
- 2 Car Attached Garage
- Driveway
Utilities
- Forced Air Heating and Cooling System
Community Details
- No Home Owners Association
Listing and Financial Details
- Assessor Parcel Number 17100460485254
Ownership History
Purchase Details
Home Financials for this Owner
Home Financials are based on the most recent Mortgage that was taken out on this home.Purchase Details
Home Financials for this Owner
Home Financials are based on the most recent Mortgage that was taken out on this home.Purchase Details
Home Financials for this Owner
Home Financials are based on the most recent Mortgage that was taken out on this home.Similar Homes in Altoona, IA
Home Values in the Area
Average Home Value in this Area
Purchase History
| Date | Buyer | Sale Price | Title Company |
|---|---|---|---|
| Kearney Parker | $280,000 | -- | |
| Hunt Kirby S | $190,000 | None Available | |
| Smithhart Anthony Jaye | $168,000 | -- | |
| Midland Homes Lc | -- | -- |
Mortgage History
| Date | Status | Borrower | Loan Amount |
|---|---|---|---|
| Open | Kearney Parker | $271,600 | |
| Previous Owner | Smithhart Anthony Jaye | $121,750 | |
| Previous Owner | Smithhart Ii Anthony J | $58,112 | |
| Previous Owner | Midland Homes Lc | $33,665 | |
| Previous Owner | Smithhart Anthony Jaye | $134,660 |
Property History
| Date | Event | Price | Change | Sq Ft Price |
|---|---|---|---|---|
| 01/04/2023 01/04/23 | Sold | $280,000 | -1.7% | $186 / Sq Ft |
| 11/28/2022 11/28/22 | Pending | -- | -- | -- |
| 11/07/2022 11/07/22 | Price Changed | $284,900 | -3.4% | $189 / Sq Ft |
| 10/05/2022 10/05/22 | Price Changed | $294,900 | -1.4% | $196 / Sq Ft |
| 09/20/2022 09/20/22 | For Sale | $299,000 | +57.4% | $198 / Sq Ft |
| 04/07/2015 04/07/15 | Sold | $190,000 | +8.6% | $126 / Sq Ft |
| 03/31/2015 03/31/15 | Pending | -- | -- | -- |
| 08/18/2014 08/18/14 | For Sale | $175,000 | -- | $116 / Sq Ft |
Tax History Compared to Growth
Tax History
| Year | Tax Paid | Tax Assessment Tax Assessment Total Assessment is a certain percentage of the fair market value that is determined by local assessors to be the total taxable value of land and additions on the property. | Land | Improvement |
|---|---|---|---|---|
| 2024 | $4,806 | $279,000 | $55,400 | $223,600 |
| 2023 | $4,592 | $279,000 | $55,400 | $223,600 |
| 2022 | $4,532 | $233,900 | $47,600 | $186,300 |
| 2021 | $4,510 | $233,900 | $47,600 | $186,300 |
| 2020 | $4,432 | $221,600 | $45,100 | $176,500 |
| 2019 | $4,116 | $221,600 | $45,100 | $176,500 |
| 2018 | $4,118 | $202,500 | $40,500 | $162,000 |
| 2017 | $4,184 | $202,500 | $40,500 | $162,000 |
| 2016 | $4,170 | $186,900 | $36,700 | $150,200 |
| 2015 | $4,170 | $186,900 | $36,700 | $150,200 |
| 2014 | $3,578 | $162,100 | $34,400 | $127,700 |
Agents Affiliated with this Home
-
Tina Johnson

Seller's Agent in 2023
Tina Johnson
RE/MAX
(515) 314-5701
5 in this area
201 Total Sales
-
Stevie O'meara

Seller Co-Listing Agent in 2023
Stevie O'meara
RE/MAX
(515) 868-8649
5 in this area
223 Total Sales
-
Carol Lunde

Buyer's Agent in 2023
Carol Lunde
Keller Williams Realty GDM
(515) 249-7272
1 in this area
30 Total Sales
-
Pennie Carroll

Seller's Agent in 2015
Pennie Carroll
Pennie Carroll & Associates
(515) 490-8025
179 in this area
1,295 Total Sales
-
B
Buyer's Agent in 2015
Brian Burgett
RE/MAX
Map
Source: Des Moines Area Association of REALTORS®
MLS Number: 660482
APN: 171-00460485254
- 2613 14th St SW
- 1330 25th Ave SW
- 3451 10th Ave SW
- 3513 10th Ave SW
- 1037 25th Ave SW
- 2816 Ashland Ct
- 1429 25th Ave SW
- 2315 14th St SW
- 2815 Ashland Ct
- 2819 Ashland Ct
- 904 Eagle Creek Blvd SW
- 2205 14th St SW
- 2125 14th St SW
- 2109 14th St SW
- 800 Scenic View Blvd
- 1773 Highland Cir SW
- 2403 Guenever Ct
- 2209 8th Street Ct SW
- 1772 Highland Cir SW
- 1767 Highland Cir SW
- 2614 13th St SW
- 2610 13th St SW
- 2618 13th St SW
- 2629 14th St SW
- 2606 13th St SW
- 2700 13th St SW
- 2621 14th St SW
- 2703 14th St SW
- 2615 13th St SW
- 2711 14th St SW
- 2704 13th St SW
- 2611 13th St SW
- 2602 13th St SW
- 2605 14th St SW
- 2701 13th St SW
- 2607 13th St SW
- 2719 14th St SW
- 2712 13th St SW
- 2705 13th St SW
- 2603 13th St SW
