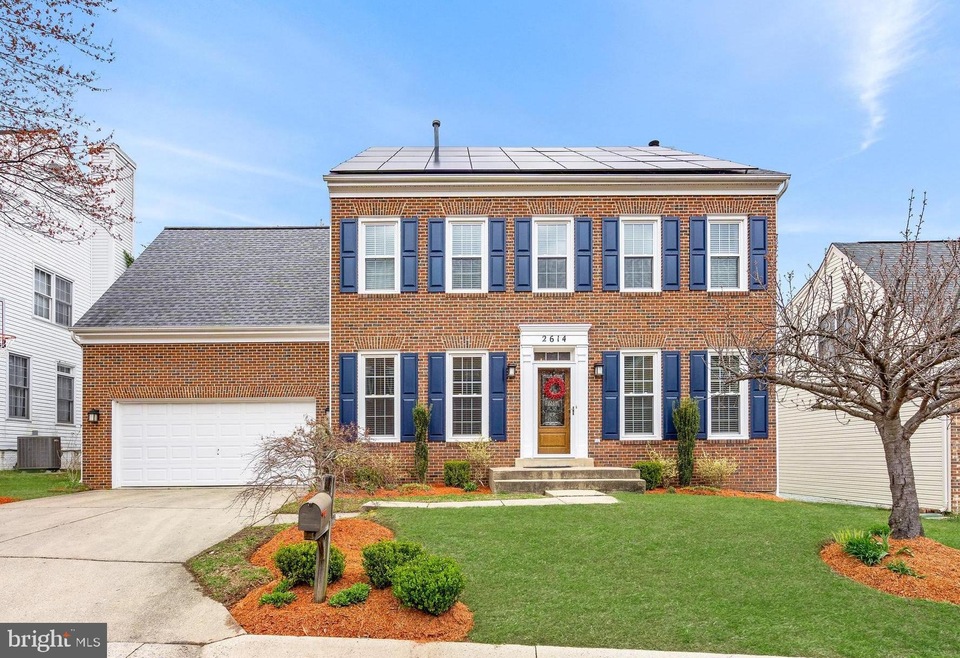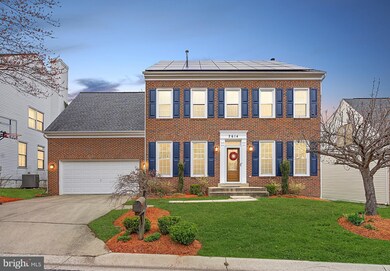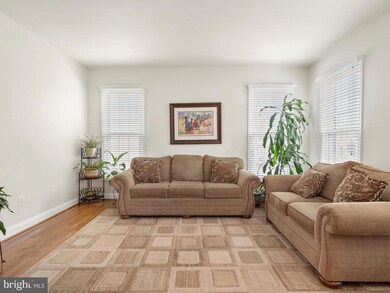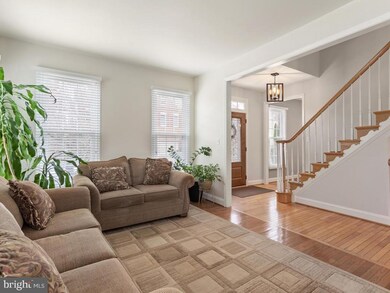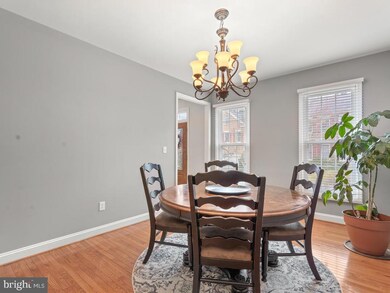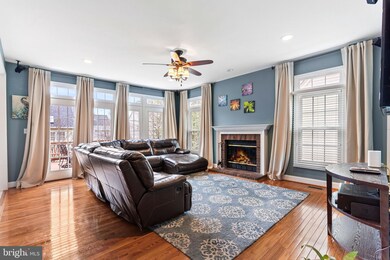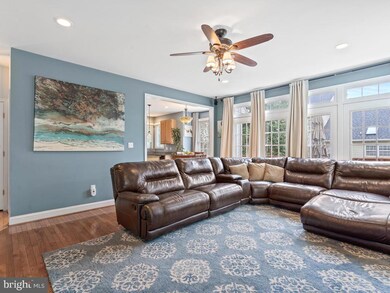
2614 Hershfield Ct Silver Spring, MD 20904
Highlights
- Solar Power System
- Colonial Architecture
- Parking Storage or Cabinetry
- Galway Elementary School Rated A-
- 2 Car Direct Access Garage
- 1-minute walk to Calverton-Galway Local Park
About This Home
As of July 2025Welcome to 2614 Hershfield Ct - a grand colonial home with over 3,600 s.f., located in the Deer Park community of Silver Spring! The Deer Park community is minutes from major commuter routes including Route 29/Columbia Pike, Route 200/ICC, and I-495/95! This home offers a traditional floorplan that optimizes flow from room to room. The main level is flooded with natural light and features beautiful hardwood floors in the living, dining, and family room. The spacious kitchen features 42-inch oak cabinetry, granite countertops and a premium stainless-steel appliance package. The kitchen opens to the family room with wood-burning fireplace and floor-to-ceiling french doors leading to the large rear deck. The upper level features FIVE bedrooms, including the master-suite with double closets and private bathroom with a dual vanity, large garden tub, and standalone shower. The lower level of this home is fully-finished to include a recreation room + bonus room for a possible 6th bedroom, office, exercise room and more! A full bathroom and laundry/mechanical room complete this level. There are many energy-efficient and cost-saving improvements including replacement windows (2016), refrigerator (2016), gas range (2016), solar panels(2019), upper-level heat pump (2019), air condensers (2019), water heater (2019), garage door (2018), basement bathroom (2017), and much more!
Last Agent to Sell the Property
Capital Residential Realty License #533338 Listed on: 03/25/2020
Home Details
Home Type
- Single Family
Est. Annual Taxes
- $5,766
Year Built
- Built in 1992
Lot Details
- 6,058 Sq Ft Lot
- Property is in very good condition
- Property is zoned R90
HOA Fees
- $42 Monthly HOA Fees
Parking
- 2 Car Direct Access Garage
- Parking Storage or Cabinetry
- Front Facing Garage
- Garage Door Opener
Home Design
- Colonial Architecture
- Vinyl Siding
- Brick Front
Interior Spaces
- Property has 3 Levels
- Ceiling Fan
- Wood Burning Fireplace
- Fireplace With Glass Doors
- Fireplace Mantel
- ENERGY STAR Qualified Windows
Bedrooms and Bathrooms
- 5 Bedrooms
Finished Basement
- Heated Basement
- Basement Fills Entire Space Under The House
- Sump Pump
- Laundry in Basement
- Basement with some natural light
Eco-Friendly Details
- Solar Power System
- Cooling system powered by solar connected to the grid
Utilities
- Zoned Heating and Cooling
- Heating Available
- Programmable Thermostat
Community Details
- Association fees include common area maintenance, snow removal, trash, management
- Deer Park Subdivision
Listing and Financial Details
- Tax Lot 42
- Assessor Parcel Number 160502942368
Ownership History
Purchase Details
Home Financials for this Owner
Home Financials are based on the most recent Mortgage that was taken out on this home.Purchase Details
Home Financials for this Owner
Home Financials are based on the most recent Mortgage that was taken out on this home.Purchase Details
Purchase Details
Purchase Details
Similar Homes in Silver Spring, MD
Home Values in the Area
Average Home Value in this Area
Purchase History
| Date | Type | Sale Price | Title Company |
|---|---|---|---|
| Deed | $570,000 | Cla Title And Escrow | |
| Deed | $485,000 | Express Title Company | |
| Deed | -- | -- | |
| Deed | -- | -- | |
| Deed | $339,000 | -- |
Mortgage History
| Date | Status | Loan Amount | Loan Type |
|---|---|---|---|
| Open | $490,000 | New Conventional | |
| Previous Owner | $412,250 | New Conventional |
Property History
| Date | Event | Price | Change | Sq Ft Price |
|---|---|---|---|---|
| 07/15/2025 07/15/25 | Sold | $775,000 | 0.0% | $215 / Sq Ft |
| 05/02/2025 05/02/25 | Pending | -- | -- | -- |
| 04/23/2025 04/23/25 | For Sale | $775,000 | +36.0% | $215 / Sq Ft |
| 06/29/2020 06/29/20 | Sold | $570,000 | 0.0% | $158 / Sq Ft |
| 05/30/2020 05/30/20 | Pending | -- | -- | -- |
| 05/30/2020 05/30/20 | For Sale | $570,000 | 0.0% | $158 / Sq Ft |
| 05/26/2020 05/26/20 | Off Market | $570,000 | -- | -- |
| 05/18/2020 05/18/20 | For Sale | $570,000 | 0.0% | $158 / Sq Ft |
| 04/05/2020 04/05/20 | Pending | -- | -- | -- |
| 03/31/2020 03/31/20 | For Sale | $570,000 | 0.0% | $158 / Sq Ft |
| 03/31/2020 03/31/20 | Off Market | $570,000 | -- | -- |
| 03/25/2020 03/25/20 | For Sale | $570,000 | +17.5% | $158 / Sq Ft |
| 02/18/2016 02/18/16 | Sold | $485,000 | -2.8% | $184 / Sq Ft |
| 01/12/2016 01/12/16 | Pending | -- | -- | -- |
| 12/19/2015 12/19/15 | For Sale | $499,000 | 0.0% | $189 / Sq Ft |
| 11/29/2015 11/29/15 | Pending | -- | -- | -- |
| 11/05/2015 11/05/15 | Price Changed | $499,000 | -5.0% | $189 / Sq Ft |
| 10/09/2015 10/09/15 | For Sale | $525,000 | -- | $199 / Sq Ft |
Tax History Compared to Growth
Tax History
| Year | Tax Paid | Tax Assessment Tax Assessment Total Assessment is a certain percentage of the fair market value that is determined by local assessors to be the total taxable value of land and additions on the property. | Land | Improvement |
|---|---|---|---|---|
| 2024 | $7,461 | $609,200 | $0 | $0 |
| 2023 | $6,156 | $497,900 | $185,700 | $312,200 |
| 2022 | $4,013 | $497,900 | $185,700 | $312,200 |
| 2021 | $1,806 | $497,900 | $185,700 | $312,200 |
| 2020 | $2,671 | $517,000 | $185,700 | $331,300 |
| 2019 | $5,074 | $494,133 | $0 | $0 |
| 2018 | $4,823 | $471,267 | $0 | $0 |
| 2017 | $4,661 | $448,400 | $0 | $0 |
| 2016 | -- | $441,733 | $0 | $0 |
| 2015 | $5,657 | $435,067 | $0 | $0 |
| 2014 | $5,657 | $428,400 | $0 | $0 |
Agents Affiliated with this Home
-
Deborah Gerald

Seller's Agent in 2025
Deborah Gerald
Compass
(301) 873-0422
2 in this area
74 Total Sales
-
Kouao Avit
K
Buyer's Agent in 2025
Kouao Avit
Quick Sell Realty LLC
(571) 536-7777
1 in this area
135 Total Sales
-
Christine Langford-Dixon

Seller's Agent in 2020
Christine Langford-Dixon
Capital Residential Realty
(240) 468-2598
39 Total Sales
-
Michelle Gasca

Buyer's Agent in 2020
Michelle Gasca
LPT Realty, LLC
(202) 320-8943
25 Total Sales
-
Tina Cheung

Seller's Agent in 2016
Tina Cheung
EXP Realty, LLC
(240) 463-8979
1 in this area
214 Total Sales
-
James Koppersmith

Buyer's Agent in 2016
James Koppersmith
Corcoran McEnearney
(202) 552-5650
76 Total Sales
Map
Source: Bright MLS
MLS Number: MDMC701664
APN: 05-02942368
- 2612 Hawkshead Ct
- 12901 Summer Hill Dr
- 12749 Bexley Terrace
- 2404 Blue Valley Dr
- 2904 Red Lion Ln
- 12513 Palermo Dr
- 0 Fairland Rd Unit MDMC2164644
- 0 Fairland Rd Unit MDMC2164640
- 12310 Herrington Manor Dr
- 2863 Strauss Terrace
- 3114 Quartet Ln
- 12810 Stonecrest Dr
- 12704 Ruxton Rd
- 13248 Musicmaster Dr
- 12307 Sandy Point Ct
- 3100 Fairland Rd
- 12329 La Plata St
- 2141 Hidden Valley Ln
- 12300 La Plata St
- 12206 Lemar Ct
