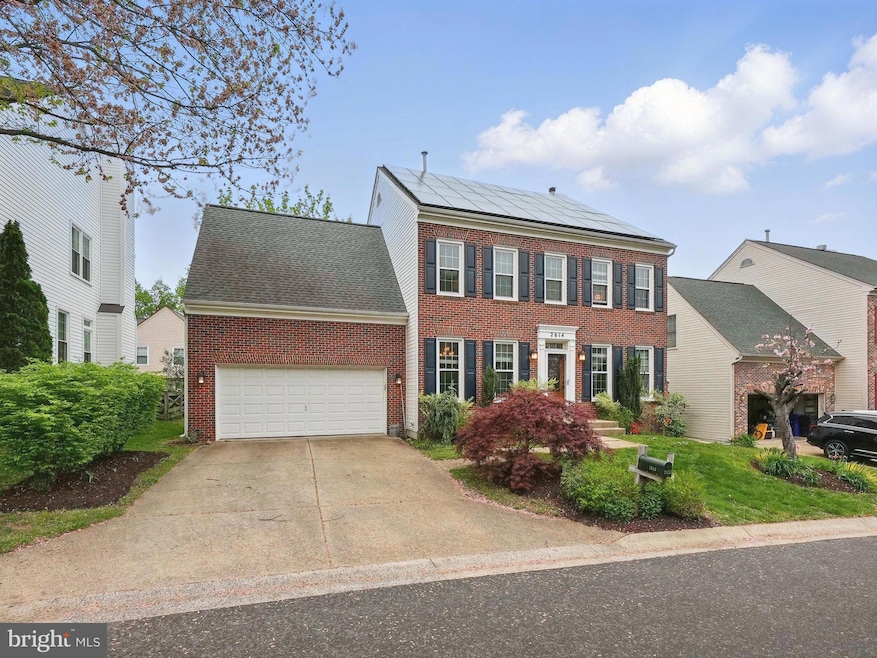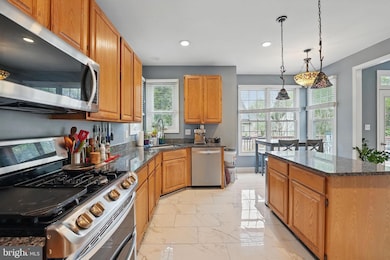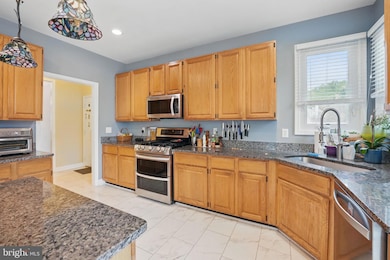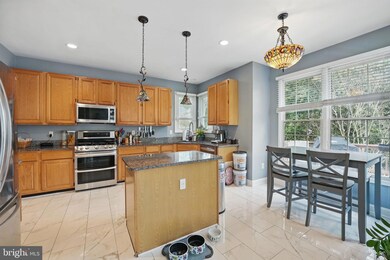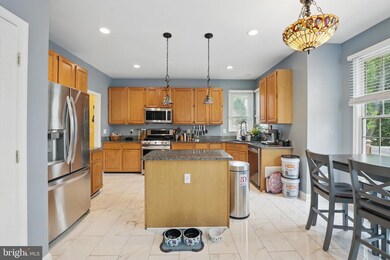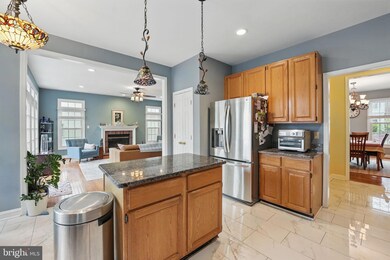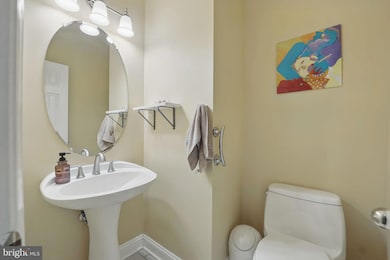
2614 Hershfield Ct Silver Spring, MD 20904
Highlights
- Colonial Architecture
- Recreation Room
- 2 Car Attached Garage
- Galway Elementary School Rated A-
- 1 Fireplace
- 1-minute walk to Calverton-Galway Local Park
About This Home
As of July 2025Open House Cancelled, Under Contract. . Large, bright, updated colonial in the coveted Deer Park neighborhood of Silver Spring, close to several major commuting routes and minutes to vibrant Downtown Silver Spring with restaurants, entertainment, farmer's market, movie theaters. The main level features formal living room, large dining room, large eat in kitchen with 42" cabinets with tons of storage and center island and updated stainless steel appliances opening to the inviting family room featuring a cozy fireplace and with french doors leading to the large deck. An updated powder room completes the main level. AND a two car garage! The upper level boasts a large primary suite with double closets and large ensuite bath, plus four additional good sized bedrooms on the upper level! Yes, this home has 5 bedrooms on the upper level! The finished lower level offers a very large recreation area great for gatherings and plenty of room for excercise equipment and or an office area. AND, a bonus room as well. Could be used as craft room, den, office, etc. This grand home features Dual HVAC zones as well as many great updates including: replacement windows (2016), Garage Door (2018), Both Air Condensers (2019), Hot Water Heater (2019), Solar Panels (2019), Upper level heat pump (2019).
Home Details
Home Type
- Single Family
Est. Annual Taxes
- $7,461
Year Built
- Built in 1992
Lot Details
- 6,058 Sq Ft Lot
- Property is zoned R90
HOA Fees
- $58 Monthly HOA Fees
Parking
- 2 Car Attached Garage
- Garage Door Opener
Home Design
- Colonial Architecture
- Permanent Foundation
- Frame Construction
Interior Spaces
- Property has 3 Levels
- 1 Fireplace
- Family Room
- Living Room
- Dining Room
- Recreation Room
- Bonus Room
- Basement Fills Entire Space Under The House
Bedrooms and Bathrooms
- 5 Bedrooms
- En-Suite Primary Bedroom
Schools
- Galway Elementary School
- Briggs Chaney Middle School
- Paint Branch High School
Utilities
- Forced Air Heating and Cooling System
- Natural Gas Water Heater
Community Details
- Deer Park Subdivision
Listing and Financial Details
- Tax Lot 42
- Assessor Parcel Number 160502942368
Ownership History
Purchase Details
Home Financials for this Owner
Home Financials are based on the most recent Mortgage that was taken out on this home.Purchase Details
Home Financials for this Owner
Home Financials are based on the most recent Mortgage that was taken out on this home.Purchase Details
Purchase Details
Purchase Details
Similar Homes in Silver Spring, MD
Home Values in the Area
Average Home Value in this Area
Purchase History
| Date | Type | Sale Price | Title Company |
|---|---|---|---|
| Deed | $570,000 | Cla Title And Escrow | |
| Deed | $485,000 | Express Title Company | |
| Deed | -- | -- | |
| Deed | -- | -- | |
| Deed | $339,000 | -- |
Mortgage History
| Date | Status | Loan Amount | Loan Type |
|---|---|---|---|
| Open | $490,000 | New Conventional | |
| Previous Owner | $412,250 | New Conventional |
Property History
| Date | Event | Price | Change | Sq Ft Price |
|---|---|---|---|---|
| 07/15/2025 07/15/25 | Sold | $775,000 | 0.0% | $215 / Sq Ft |
| 05/02/2025 05/02/25 | Pending | -- | -- | -- |
| 04/23/2025 04/23/25 | For Sale | $775,000 | +36.0% | $215 / Sq Ft |
| 06/29/2020 06/29/20 | Sold | $570,000 | 0.0% | $158 / Sq Ft |
| 05/30/2020 05/30/20 | Pending | -- | -- | -- |
| 05/30/2020 05/30/20 | For Sale | $570,000 | 0.0% | $158 / Sq Ft |
| 05/26/2020 05/26/20 | Off Market | $570,000 | -- | -- |
| 05/18/2020 05/18/20 | For Sale | $570,000 | 0.0% | $158 / Sq Ft |
| 04/05/2020 04/05/20 | Pending | -- | -- | -- |
| 03/31/2020 03/31/20 | For Sale | $570,000 | 0.0% | $158 / Sq Ft |
| 03/31/2020 03/31/20 | Off Market | $570,000 | -- | -- |
| 03/25/2020 03/25/20 | For Sale | $570,000 | +17.5% | $158 / Sq Ft |
| 02/18/2016 02/18/16 | Sold | $485,000 | -2.8% | $184 / Sq Ft |
| 01/12/2016 01/12/16 | Pending | -- | -- | -- |
| 12/19/2015 12/19/15 | For Sale | $499,000 | 0.0% | $189 / Sq Ft |
| 11/29/2015 11/29/15 | Pending | -- | -- | -- |
| 11/05/2015 11/05/15 | Price Changed | $499,000 | -5.0% | $189 / Sq Ft |
| 10/09/2015 10/09/15 | For Sale | $525,000 | -- | $199 / Sq Ft |
Tax History Compared to Growth
Tax History
| Year | Tax Paid | Tax Assessment Tax Assessment Total Assessment is a certain percentage of the fair market value that is determined by local assessors to be the total taxable value of land and additions on the property. | Land | Improvement |
|---|---|---|---|---|
| 2024 | $7,461 | $609,200 | $0 | $0 |
| 2023 | $6,156 | $497,900 | $185,700 | $312,200 |
| 2022 | $4,013 | $497,900 | $185,700 | $312,200 |
| 2021 | $1,806 | $497,900 | $185,700 | $312,200 |
| 2020 | $2,671 | $517,000 | $185,700 | $331,300 |
| 2019 | $5,074 | $494,133 | $0 | $0 |
| 2018 | $4,823 | $471,267 | $0 | $0 |
| 2017 | $4,661 | $448,400 | $0 | $0 |
| 2016 | -- | $441,733 | $0 | $0 |
| 2015 | $5,657 | $435,067 | $0 | $0 |
| 2014 | $5,657 | $428,400 | $0 | $0 |
Agents Affiliated with this Home
-
Deborah Gerald

Seller's Agent in 2025
Deborah Gerald
Compass
(301) 873-0422
2 in this area
74 Total Sales
-
Kouao Avit
K
Buyer's Agent in 2025
Kouao Avit
Quick Sell Realty LLC
(571) 536-7777
1 in this area
135 Total Sales
-
Christine Langford-Dixon

Seller's Agent in 2020
Christine Langford-Dixon
Capital Residential Realty
(240) 468-2598
39 Total Sales
-
Michelle Gasca

Buyer's Agent in 2020
Michelle Gasca
LPT Realty, LLC
(202) 320-8943
25 Total Sales
-
Tina Cheung

Seller's Agent in 2016
Tina Cheung
EXP Realty, LLC
(240) 463-8979
1 in this area
214 Total Sales
-
James Koppersmith

Buyer's Agent in 2016
James Koppersmith
Corcoran McEnearney
(202) 552-5650
76 Total Sales
Map
Source: Bright MLS
MLS Number: MDMC2174288
APN: 05-02942368
- 2612 Hawkshead Ct
- 12901 Summer Hill Dr
- 12749 Bexley Terrace
- 2404 Blue Valley Dr
- 2904 Red Lion Ln
- 12513 Palermo Dr
- 0 Fairland Rd Unit MDMC2164644
- 0 Fairland Rd Unit MDMC2164640
- 12310 Herrington Manor Dr
- 2863 Strauss Terrace
- 3114 Quartet Ln
- 12810 Stonecrest Dr
- 12704 Ruxton Rd
- 13248 Musicmaster Dr
- 12307 Sandy Point Ct
- 3100 Fairland Rd
- 12329 La Plata St
- 2141 Hidden Valley Ln
- 12300 La Plata St
- 12206 Lemar Ct
