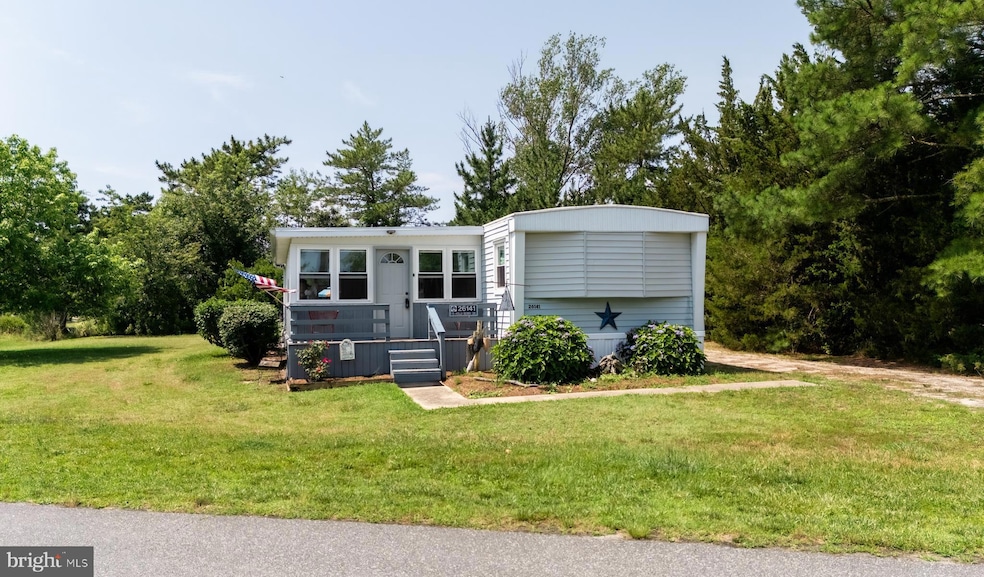26141 Holly Berry Dr Millsboro, DE 19966
Long Neck NeighborhoodEstimated payment $426/month
Highlights
- Coastal Architecture
- Combination Kitchen and Living
- Community Pool
- Main Floor Bedroom
- No HOA
- Chair Railings
About This Home
Welcome to your slice of paradise in the heart of Pot-Nets Coveside — a vibrant waterfront community in Millsboro offering the ideal blend of comfort, convenience, and coastal living. This beautifull 3-bedroom, 2-bathroom home delivers both function and flair, featuring an open-concept kitchen with generous cabinetry, perfect for everyday cooking or weekend entertaining. The spacious sunroom invites you to relax with a morning coffee or unwind after a day at the beach, while the private deck and patio extend your living space outdoors.
Inside, you'll find thoughtful details throughout — including built-in storage in the bedrooms, a primary suite with an en-suite bath, and warm, welcoming finishes that make this home move-in ready.
Located on a land lease of just $995.65/month, you'll enjoy an impressive range of amenities included in your monthly fee: access to the community pool, recreation center, well-kept common areas, road maintenance, and lightning-fast fiber optic internet. Pot-Nets Coveside is beloved for its serene setting, marina access, and golf cart-friendly streets, with restaurants, shopping, and the Rehoboth Bay all just a short drive away.
Whether you're searching for a full-time residence or a weekend retreat, this home offers exceptional value in one of Delaware’s most desirable coastal communities.
Live where others vacation — schedule your tour today!
Listing Agent
(302) 483-7688 clientcare@theparkergroup.com The Parker Group License #672690 Listed on: 07/09/2025
Property Details
Home Type
- Manufactured Home
Est. Annual Taxes
- $320
Year Built
- Built in 1984
Lot Details
- Cleared Lot
- Land Lease expires in 1 year
Parking
- Driveway
Home Design
- Coastal Architecture
- Rambler Architecture
- Entry on the 1st floor
- Rubber Roof
- Aluminum Siding
Interior Spaces
- 980 Sq Ft Home
- Property has 1 Level
- Built-In Features
- Chair Railings
- Paneling
- French Doors
- Insulated Doors
- Combination Kitchen and Living
- Fire and Smoke Detector
Kitchen
- Range Hood
- Microwave
- Dishwasher
- Disposal
Flooring
- Carpet
- Vinyl
Bedrooms and Bathrooms
- 3 Main Level Bedrooms
- En-Suite Bathroom
- 2 Full Bathrooms
- Walk-in Shower
Laundry
- Laundry on main level
- Dryer
- Washer
Schools
- Indian River High School
Utilities
- Forced Air Heating and Cooling System
- Heating System Powered By Leased Propane
- Electric Water Heater
- Satellite Dish
Additional Features
- Shed
- Flood Risk
Listing and Financial Details
- Tax Lot 115
- Assessor Parcel Number 234-25.00-27.00-18922
Community Details
Overview
- No Home Owners Association
- Association fees include common area maintenance, fiber optics available, management, pool(s), recreation facility, road maintenance
- Potnets Coveside Subdivision
Recreation
- Community Pool
Pet Policy
- Dogs and Cats Allowed
Map
Home Values in the Area
Average Home Value in this Area
Property History
| Date | Event | Price | Change | Sq Ft Price |
|---|---|---|---|---|
| 07/09/2025 07/09/25 | For Sale | $75,000 | +78.6% | $77 / Sq Ft |
| 04/03/2020 04/03/20 | Sold | $42,000 | -6.7% | $43 / Sq Ft |
| 03/01/2020 03/01/20 | Pending | -- | -- | -- |
| 02/15/2020 02/15/20 | For Sale | $45,000 | -- | $46 / Sq Ft |
Source: Bright MLS
MLS Number: DESU2089916
APN: 234-25.00-27.00-18922
- 26375 Pine Cone Dr Unit 24
- 26350 Pine Cone Dr Unit 62
- 36487 Pebble Dr Unit 2
- 26590 Driftwood Dr Unit 84
- 26574 Driftwood Dr Unit 36369
- 26396 Pine Cone Dr
- 26585 Driftwood Dr Unit 76
- 26279 Bayside Dr Unit 175
- 19 Harbor Rd
- 9 Burrwood Ct
- 26363 W Pintail Rd Unit 78
- 8 Clam Rd Unit 13891
- 5 Cove View Rd
- 16 Burrwood Ct
- 36815 Teal Rd Unit 52291
- 15 Burrwood Ct
- 36806 Teal Rd Unit 50
- 36259 S Gull View Unit 39
- 36809 Teal Rd Unit 52275
- 26234 E Mallard Rd Unit 16607
- 35751 S Gloucester Cir Unit B15-4
- 35580 N Gloucester Cir Unit B1-1
- 26767 Chatham Ln Unit B195
- 24567 Atlantic Dr
- 31569 Rachel Ave
- 34347 Cedar Ln
- 32602 Seaview Loop
- 37171 Harbor Dr Unit 38-2
- 30246 Piping Plover Dr
- 32530 Approach Way Unit 3252
- 30381 Crowley Dr Unit 302
- 32022 Windjammer Dr
- 32671 Widgeon Rd
- 31024 Clearwater Dr
- 26034 Ashcroft Dr
- 32051 Riverside Plaza Dr
- 33179 Woodland Ct S
- 31319 Point Reyes Ln Unit 13
- 23567 Devonshire Rd
- 23041 Holly Ct







