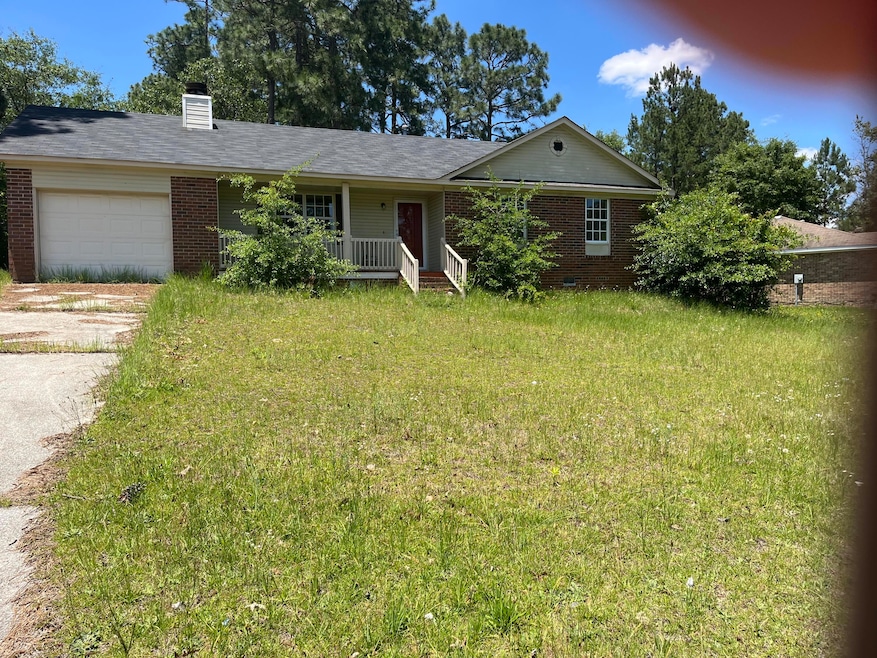
2615 Claymont Rd Hephzibah, GA 30815
Windsor Spring NeighborhoodEstimated payment $1,219/month
Highlights
- Newly Painted Property
- No HOA
- Entrance Foyer
- Ranch Style House
- Front Porch
- Ceramic Tile Flooring
About This Home
Three bedroom 2 bath brick ranch home with one car garage located near Ft. Eisenhower,I-20, (gateway to everywhere), hospitals & medical care, shopping, and restaurants. This home features a newer roof, new windows, ceramic tile, laminate flooring, fresh paint, and granite counter tops. This owner is providing new dishwasher and stove prior to closing. Enjoy setting on your rocking chair front porch. Owner financing - call realtor for details. Buyer must submit proof of funds and current credit score for seller financing approval. Call realtor for additional questions.
Home Details
Home Type
- Single Family
Est. Annual Taxes
- $1,901
Year Built
- Built in 1985 | Remodeled
Lot Details
- 0.32 Acre Lot
- Lot Dimensions are 134 x 160
- Fenced
- Landscaped
Parking
- Garage
Home Design
- Ranch Style House
- Newly Painted Property
- Brick Exterior Construction
- Slab Foundation
- Composition Roof
Interior Spaces
- 1,147 Sq Ft Home
- Ceiling Fan
- Insulated Windows
- Insulated Doors
- Entrance Foyer
- Living Room with Fireplace
- Dining Room
- Scuttle Attic Hole
- Fire and Smoke Detector
- Washer and Electric Dryer Hookup
Kitchen
- Electric Range
- Dishwasher
Flooring
- Laminate
- Ceramic Tile
Bedrooms and Bathrooms
- 3 Bedrooms
- 2 Full Bathrooms
Outdoor Features
- Front Porch
Schools
- Jamestown Elementary School
- Glenn Hills Middle School
- Glenn Hills High School
Utilities
- Central Air
- Heat Pump System
- Cable TV Available
Community Details
- No Home Owners Association
- Woodlake Subdivision
Listing and Financial Details
- Assessor Parcel Number 1300662000
Map
Home Values in the Area
Average Home Value in this Area
Tax History
| Year | Tax Paid | Tax Assessment Tax Assessment Total Assessment is a certain percentage of the fair market value that is determined by local assessors to be the total taxable value of land and additions on the property. | Land | Improvement |
|---|---|---|---|---|
| 2024 | $1,901 | $55,980 | $6,480 | $49,500 |
| 2023 | $1,901 | $48,248 | $6,480 | $41,768 |
| 2022 | $1,641 | $44,484 | $6,480 | $38,004 |
| 2021 | $1,644 | $27,874 | $6,480 | $21,394 |
| 2020 | $1,236 | $27,874 | $6,480 | $21,394 |
| 2019 | $1,297 | $27,874 | $6,480 | $21,394 |
| 2018 | $1,532 | $27,874 | $6,480 | $21,394 |
| 2017 | $1,295 | $27,874 | $6,480 | $21,394 |
| 2016 | $1,346 | $27,874 | $6,480 | $21,394 |
| 2015 | $1,303 | $27,874 | $6,480 | $21,394 |
| 2014 | $1,301 | $27,754 | $6,480 | $21,274 |
Property History
| Date | Event | Price | Change | Sq Ft Price |
|---|---|---|---|---|
| 03/10/2025 03/10/25 | For Sale | $199,900 | -- | $174 / Sq Ft |
Purchase History
| Date | Type | Sale Price | Title Company |
|---|---|---|---|
| Deed | -- | -- | |
| Deed | $47,000 | -- | |
| Deed | -- | -- | |
| Deed | $42,500 | -- | |
| Deed | $61,700 | -- | |
| Deed | $59,900 | -- |
Mortgage History
| Date | Status | Loan Amount | Loan Type |
|---|---|---|---|
| Open | $52,500 | Unknown |
Similar Homes in Hephzibah, GA
Source: REALTORS® of Greater Augusta
MLS Number: 539218
APN: 1300662000
- 2615 Claymont Rd
- 2676 Crosscreek Rd
- 2602 Edmonton Ct
- 2669 Corning St
- 2630 Portsmouth Place
- 2659 Cranbrook Dr
- 1505 Oglethorpe Dr
- 2726 Cardigan Ct
- 3504 Dayton St
- 3504 Snowden Dr
- 3697 Woodcock Dr
- 3635 Spanish Trace Dr
- 2564 Andorra Dr
- 2924 Algernon Cir
- 3630 Windsor Spring Road Rd
- 4325 Newland St
- 3512 Morgan Rd
- 3441 Firestone Dr
- 3443 Firestone Dr
- 3445 Firestone Dr
