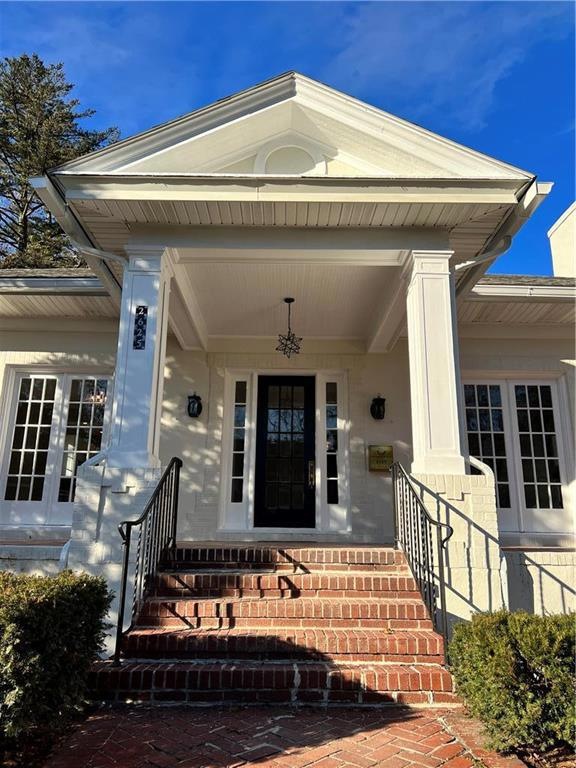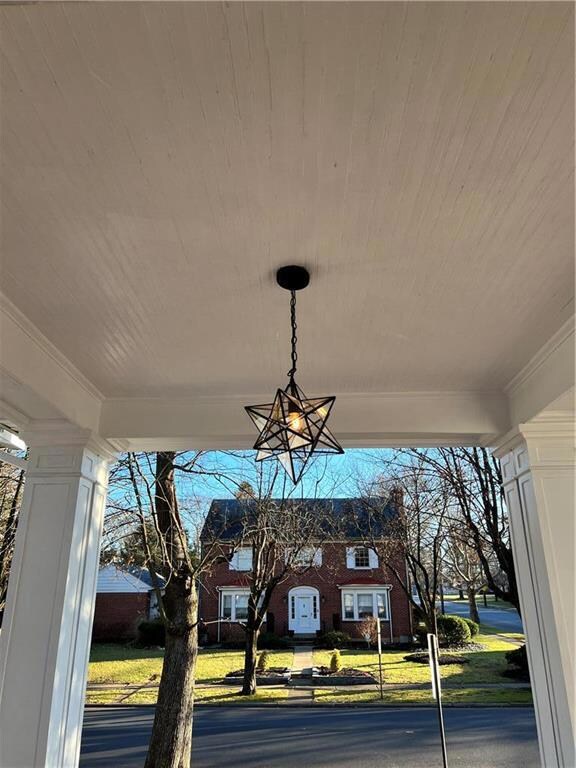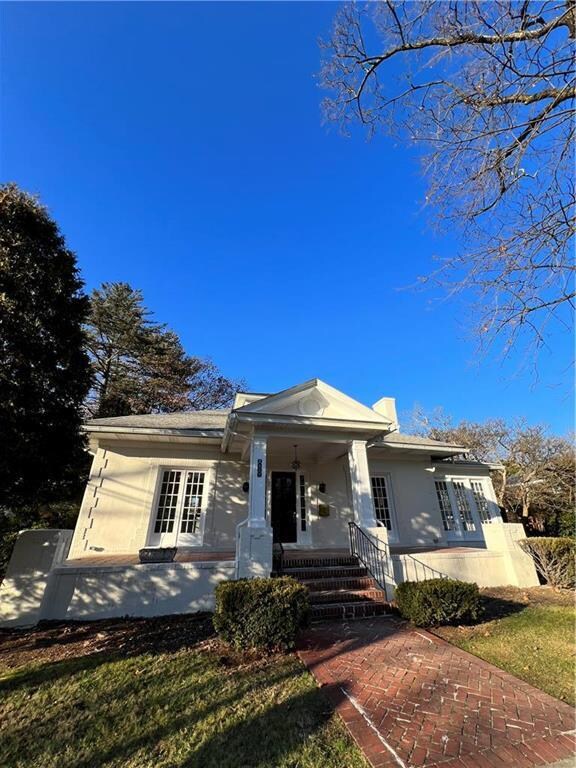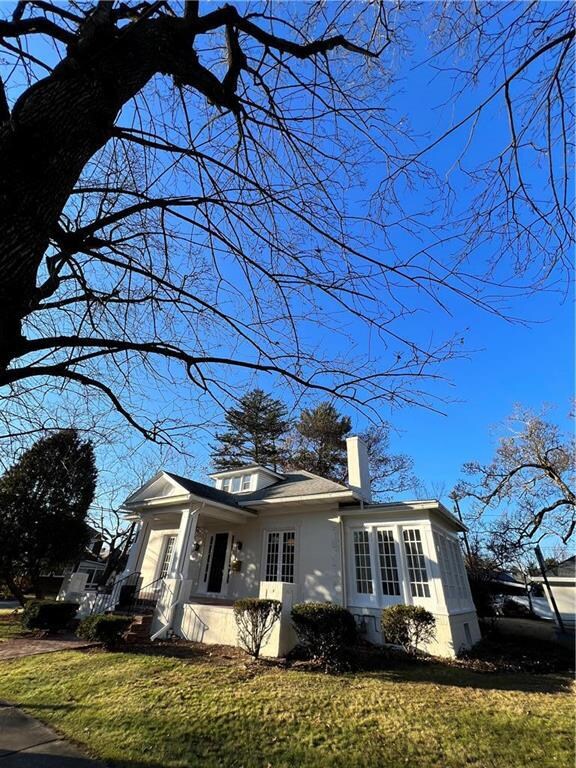
2615 W Allen St Unit 2625 Allentown, PA 18104
West End Allentown NeighborhoodHighlights
- Living Room with Fireplace
- Sun or Florida Room
- Eat-In Kitchen
- Wood Flooring
- 4 Car Detached Garage
- Patio
About This Home
As of February 2024Imagine the old-world elegance of a custom-built 1930 Craftsman-style bungalow - an icon - in Allentown’s Deep West End, modernized to today’s mechanical standards with a curated blend of restoration/renovation. Crossing a houndstooth brick walk, up to a terra cotta terrace flanked by original operable French doors, enter a stunning living room anchored to right by a working fireplace adjacent to dramatic 4-season sunroom, encapsulated by floor-2-ceiling divided-light windows on 3 sides. Exquisite original inlaid hardwood floors continue to dining room & elegant open-concept stainless/quartz EIK with mood-enhancing dimmable recessed lights. Restored “butler’s alley” showcases “Intagrammable” glass-doored pantry/bar, laundry chute and secret staircase to level 2 sanctuary. Ranch-style living option on level 1 with 3 b/r’s and sophisticated full bath w/original exposed brick wall. Separate 2 b/r suite upstairs. HUGE clean bright basement w/ laundry hook-up, toilet and outside access. Double-lot with (2) 2-car garages off rear alley, flagstone patio and pickleball court. New plumbing/electrical/HVAC, combined with classic traditional architecture and fastidious attention to detail (note all interior hardware throughout) offering a rare opportunity for those appreciative of intrinsic qualitative/quantitative value. Floorplan adaptable for many lifestyles (work-from-home, professional, multi-generational) - all under the mystical canopy of the Allen’s mature Sycamore trees.
Home Details
Home Type
- Single Family
Est. Annual Taxes
- $7,779
Year Built
- Built in 1930
Lot Details
- 0.36 Acre Lot
- Lot Dimensions are 130x120
- Paved or Partially Paved Lot
- Level Lot
- Property is zoned R-L
Home Design
- Bungalow
- Brick Exterior Construction
- Asphalt Roof
Interior Spaces
- 2,409 Sq Ft Home
- 2-Story Property
- Ceiling Fan
- Living Room with Fireplace
- Dining Room
- Sun or Florida Room
Kitchen
- Eat-In Kitchen
- Gas Oven
- Gas Cooktop
- Microwave
- Dishwasher
Flooring
- Wood
- Tile
Bedrooms and Bathrooms
- 5 Bedrooms
- 2 Full Bathrooms
Laundry
- Laundry on lower level
- Washer and Dryer Hookup
Basement
- Basement Fills Entire Space Under The House
- Exterior Basement Entry
- Basement with some natural light
Parking
- 4 Car Detached Garage
- Garage Door Opener
- On-Street Parking
- Off-Street Parking
Outdoor Features
- Patio
Schools
- Muhlenberg Elementary School
- Trexler Middle School
- Allen High School
Utilities
- Central Air
- Heating System Uses Gas
- 101 to 200 Amp Service
- Gas Water Heater
Listing and Financial Details
- Assessor Parcel Number 548689810690001
Ownership History
Purchase Details
Home Financials for this Owner
Home Financials are based on the most recent Mortgage that was taken out on this home.Purchase Details
Home Financials for this Owner
Home Financials are based on the most recent Mortgage that was taken out on this home.Purchase Details
Purchase Details
Similar Homes in Allentown, PA
Home Values in the Area
Average Home Value in this Area
Purchase History
| Date | Type | Sale Price | Title Company |
|---|---|---|---|
| Special Warranty Deed | $599,900 | Vast Abstract | |
| Deed | $316,000 | None Listed On Document | |
| Quit Claim Deed | -- | -- | |
| Deed | $80,000 | -- |
Mortgage History
| Date | Status | Loan Amount | Loan Type |
|---|---|---|---|
| Open | $250,000 | New Conventional | |
| Previous Owner | $220,000 | New Conventional | |
| Previous Owner | $330,000 | New Conventional |
Property History
| Date | Event | Price | Change | Sq Ft Price |
|---|---|---|---|---|
| 02/17/2024 02/17/24 | Sold | $599,900 | 0.0% | $249 / Sq Ft |
| 12/29/2023 12/29/23 | Pending | -- | -- | -- |
| 12/19/2023 12/19/23 | For Sale | $599,900 | +89.8% | $249 / Sq Ft |
| 06/16/2023 06/16/23 | Sold | $316,000 | -9.5% | $153 / Sq Ft |
| 06/02/2023 06/02/23 | Pending | -- | -- | -- |
| 05/23/2023 05/23/23 | For Sale | $349,000 | -- | $169 / Sq Ft |
Tax History Compared to Growth
Tax History
| Year | Tax Paid | Tax Assessment Tax Assessment Total Assessment is a certain percentage of the fair market value that is determined by local assessors to be the total taxable value of land and additions on the property. | Land | Improvement |
|---|---|---|---|---|
| 2025 | $7,822 | $227,500 | $41,800 | $185,700 |
| 2024 | $7,779 | $226,100 | $41,800 | $184,300 |
| 2023 | $7,779 | $226,100 | $41,800 | $184,300 |
| 2022 | $7,521 | $226,100 | $184,300 | $41,800 |
| 2021 | $7,380 | $226,100 | $41,800 | $184,300 |
| 2020 | $7,198 | $226,100 | $41,800 | $184,300 |
| 2019 | $2,522 | $226,100 | $41,800 | $184,300 |
| 2018 | $6,555 | $226,100 | $41,800 | $184,300 |
| 2017 | $6,398 | $226,100 | $41,800 | $184,300 |
| 2016 | -- | $226,100 | $41,800 | $184,300 |
| 2015 | -- | $226,100 | $41,800 | $184,300 |
| 2014 | -- | $226,100 | $41,800 | $184,300 |
Agents Affiliated with this Home
-
Bob Brown

Seller's Agent in 2024
Bob Brown
Realty 365
(610) 776-7676
9 in this area
58 Total Sales
-
Mary Schaub
M
Buyer's Agent in 2024
Mary Schaub
Iron Valley Real Estate Legacy
(814) 490-1724
4 in this area
42 Total Sales
-
Anna Ames

Seller's Agent in 2023
Anna Ames
Weichert Realtors
(610) 762-9331
3 in this area
297 Total Sales
-
Wade Ames
W
Seller Co-Listing Agent in 2023
Wade Ames
Weichert Realtors
(610) 762-8495
3 in this area
255 Total Sales
Map
Source: Greater Lehigh Valley REALTORS®
MLS Number: 729680
APN: 548689810690-1
- 502 N 27th St
- 2441 W Tilghman St
- 2705 Gordon St
- 525-527 N Main St
- 525 N Main St Unit 527
- 2730 W Chew St Unit 2736
- 622 N Arch St
- 2203 W Washington St
- 2144 W Gordon St
- 1134 N 26th St
- 127 N 31st St
- 1023 N Saint Elmo St Unit 1025
- 736 N 19th St
- 3032 W Woodlawn St Unit 3040
- 2213 W Woodlawn St
- 81 S Cedar Crest Blvd
- 2816 W Columbia St
- 1825 W Columbia St
- 2895 Hamilton Blvd Unit 104
- 1440 N 26th St






