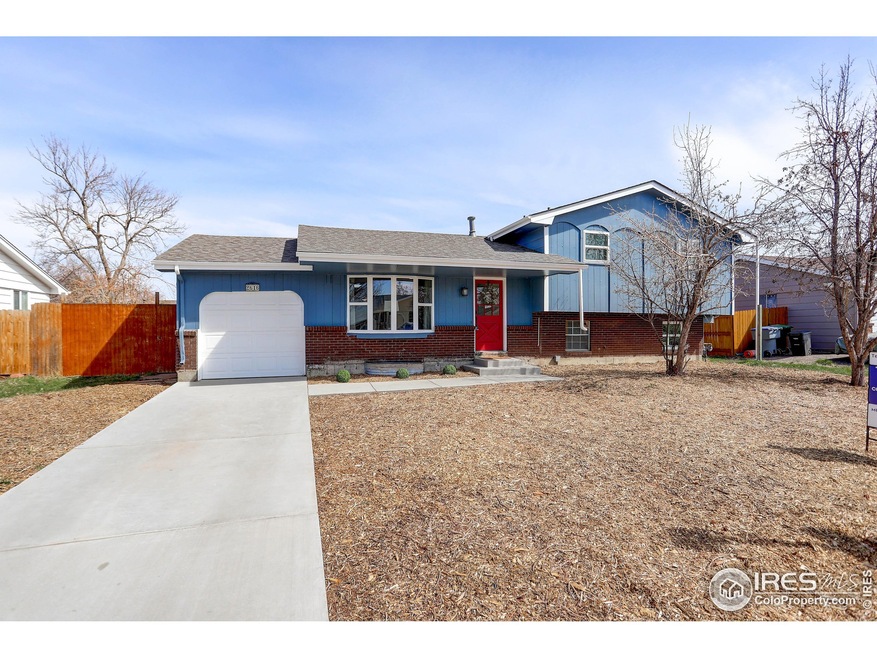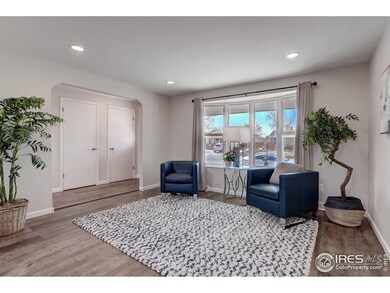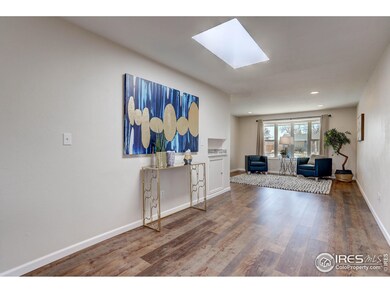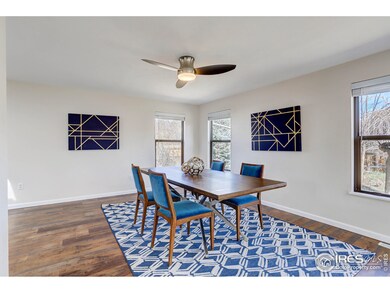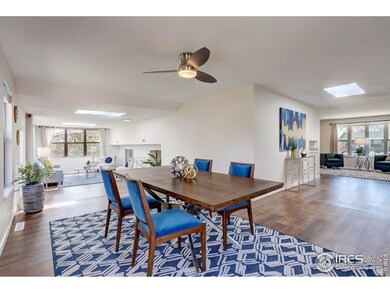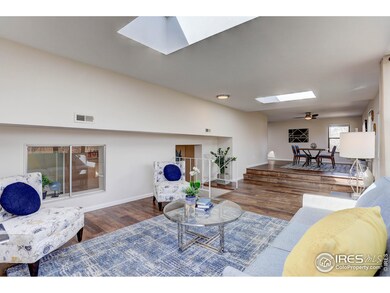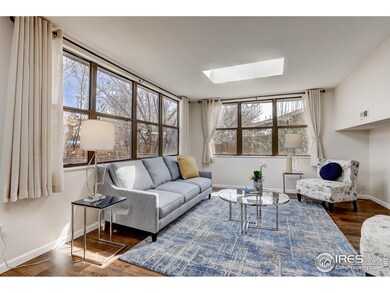You simply can't let this amazing opportunity slip through your fingers! Imagine owning a beautifully updated home just a stone's throw away from the stunning McIntosh Lake! This incredible home underwent a complete transformation in 2021, boasting a brand new roof, furnace, air conditioner, and 13 new windows, as well as fresh interior and exterior paint, new flooring, appliances, and a gorgeous quartz kitchen counter. With a convenient south-facing driveway, you can easily navigate through winter weather. Plus, the multiple flex rooms offer endless possibilities to fit your unique lifestyle. In addition to the gorgeous home, the spacious yard is a blank canvas that's ready for your personal touch. Whether you envision a lush garden, an outdoor entertainment space, or a cozy spot to relax, the possibilities are endless. Commuting is a breeze with quick access to Highway 66 and main roads, and best of all, no HOA to deal with. Don't hesitate, make this your dream home today!

