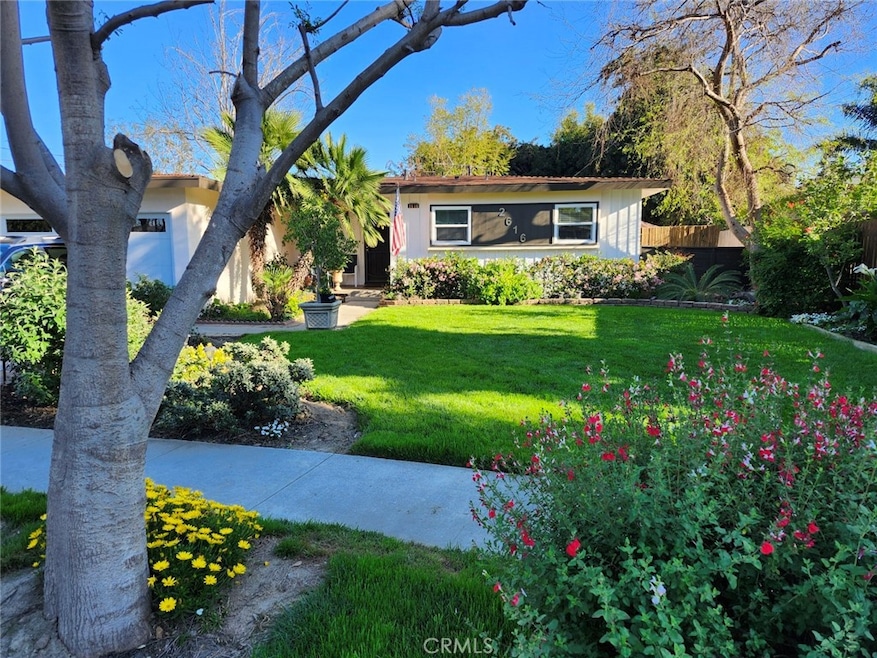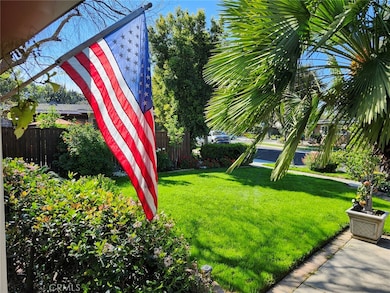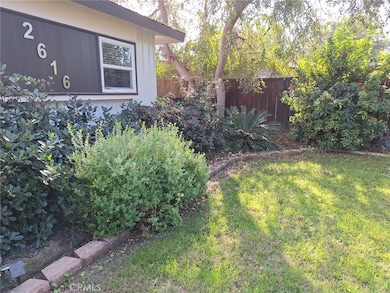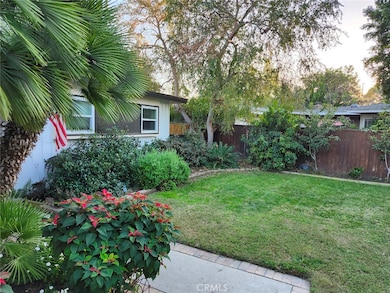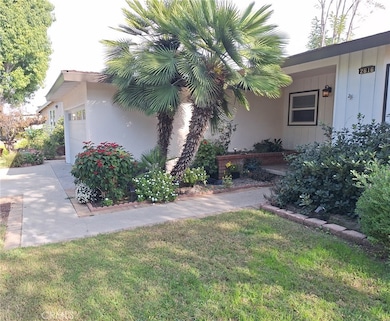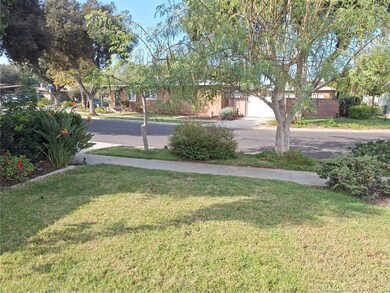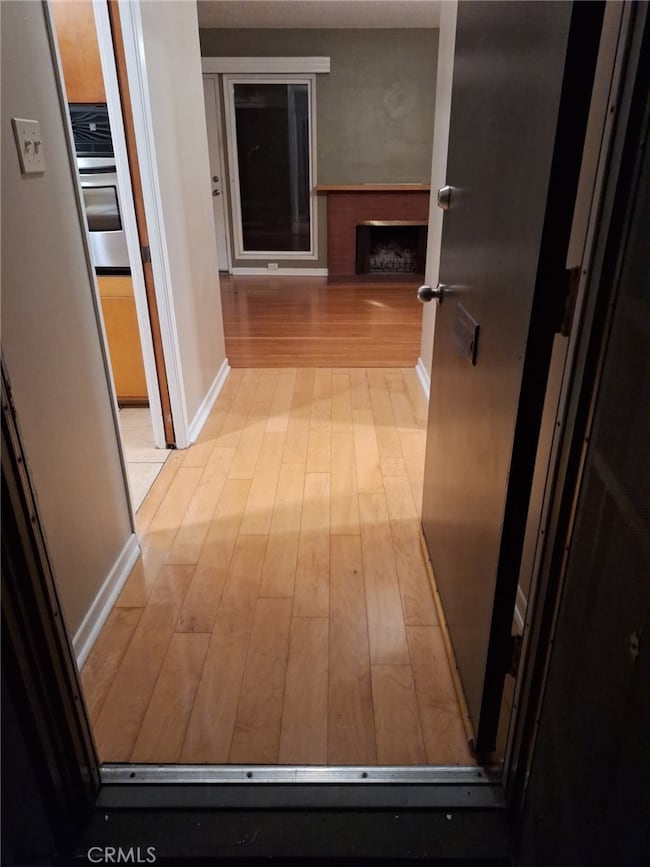2616 Foreman Ave Long Beach, CA 90815
Los Altos North NeighborhoodEstimated payment $5,588/month
Highlights
- Very Popular Property
- Traditional Architecture
- Main Floor Bedroom
- Prisk Elementary School Rated A
- Wood Flooring
- Great Room
About This Home
Welcome to a beautifully maintained home located in a desirable Long Beach neighborhood. This charming property features a spacious living area with ample natural light, plenty of storage spaces in the kitchen and comfortable bedrooms for relaxation. The outdoor space offers a serene backyard appropriate for entertaining or enjoying a quiet afternoon. Conveniently situated near local amenities, parks, and schools, this home is a wonderful opportunity for anyone seeking comfort and convenience.
Listing Agent
Homecoin.com Brokerage Phone: 888-400-2513 License #01523060 Listed on: 11/18/2025
Home Details
Home Type
- Single Family
Est. Annual Taxes
- $5,133
Year Built
- Built in 1954 | Remodeled
Lot Details
- 8,213 Sq Ft Lot
- Wood Fence
- Fence is in average condition
- Backyard Sprinklers
- Private Yard
- Lawn
- Front Yard
- Density is up to 1 Unit/Acre
- Value in Land
Parking
- 2 Car Direct Access Garage
- Oversized Parking
- Heated Garage
- Parking Available
- Front Facing Garage
- Garage Door Opener
- Driveway Up Slope From Street
Home Design
- Traditional Architecture
- Entry on the 1st floor
- Raised Foundation
- Shingle Roof
- Ridge Vents on the Roof
- Composition Roof
- Stucco
Interior Spaces
- 1,141 Sq Ft Home
- 1-Story Property
- Ceiling Fan
- Wood Burning Fireplace
- Raised Hearth
- Fireplace With Gas Starter
- Entryway
- Great Room
- Living Room with Fireplace
- Formal Dining Room
- Storage
- Neighborhood Views
- Fire and Smoke Detector
Kitchen
- Breakfast Area or Nook
- Self-Cleaning Oven
- Built-In Range
- Water Line To Refrigerator
- Dishwasher
- Formica Countertops
- Disposal
Flooring
- Wood
- Tile
- Vinyl
Bedrooms and Bathrooms
- 2 Main Level Bedrooms
- Formica Counters In Bathroom
- Low Flow Toliet
- Bathtub with Shower
- Walk-in Shower
- Exhaust Fan In Bathroom
- Linen Closet In Bathroom
Laundry
- Laundry Room
- 220 Volts In Laundry
- Washer and Gas Dryer Hookup
Outdoor Features
- Covered Patio or Porch
- Exterior Lighting
- Rain Gutters
Utilities
- Forced Air Heating System
- Vented Exhaust Fan
- 220 Volts in Kitchen
- Natural Gas Connected
- Gas Water Heater
- Sewer Not Available
- Private Sewer
- Sewer Paid
- Phone Available
- Cable TV Available
Additional Features
- Doors swing in
- Suburban Location
Listing and Financial Details
- Tax Lot 60
- Tax Tract Number 19484
- Assessor Parcel Number 7227021003
Community Details
Overview
- No Home Owners Association
- Military Land
Amenities
- Laundry Facilities
Recreation
- Water Sports
- Bike Trail
Map
Home Values in the Area
Average Home Value in this Area
Tax History
| Year | Tax Paid | Tax Assessment Tax Assessment Total Assessment is a certain percentage of the fair market value that is determined by local assessors to be the total taxable value of land and additions on the property. | Land | Improvement |
|---|---|---|---|---|
| 2025 | $5,133 | $393,683 | $300,607 | $93,076 |
| 2024 | $5,133 | $385,964 | $294,713 | $91,251 |
| 2023 | $5,049 | $378,397 | $288,935 | $89,462 |
| 2022 | $4,742 | $370,978 | $283,270 | $87,708 |
| 2021 | $4,648 | $363,705 | $277,716 | $85,989 |
| 2019 | $4,581 | $352,920 | $269,480 | $83,440 |
| 2018 | $4,411 | $346,001 | $264,197 | $81,804 |
| 2016 | $4,054 | $332,567 | $253,939 | $78,628 |
| 2015 | $3,892 | $327,572 | $250,125 | $77,447 |
| 2014 | $3,870 | $321,156 | $245,226 | $75,930 |
Property History
| Date | Event | Price | List to Sale | Price per Sq Ft |
|---|---|---|---|---|
| 11/18/2025 11/18/25 | For Sale | $979,000 | -- | $858 / Sq Ft |
Purchase History
| Date | Type | Sale Price | Title Company |
|---|---|---|---|
| Interfamily Deed Transfer | -- | None Available | |
| Interfamily Deed Transfer | -- | None Available |
Source: California Regional Multiple Listing Service (CRMLS)
MLS Number: TR25261674
APN: 7227-021-003
- 2680 Chatwin Ave
- 2631 Radnor Ave
- 5624 E Vernon St
- 2430 Marber Ave
- 5845 E Deborah St
- 2381 N Bellflower Blvd
- 5865 E Rogene St
- 2660 San Vicente Ave
- 2823 Tulane Ave
- 2870 Albury Ave
- 5757 E Oakbrook St
- 2425 Heather Ave
- 2360 Fanwood Ave
- 5275 E 25th St
- 5802 E Pavo St
- 2690 Senasac Ave
- 2541 Gondar Ave
- 2276 Fanwood Ave
- 2236 Albury Ave
- 6110 E Walton St
- 5741 E 23rd St
- 2108 Charlemagne Ave
- 3203 Faust Ave
- 4874 E Los Coyotes Diag
- 2000 Park Ave
- 5050 E Garford St
- 5202 E Daggett St Unit A
- 5729 E Wardlow Rd
- 5480 E Atherton St Unit 16
- 5849 E Gossamer St
- 4512 E Rosada St
- 1720 Park Ave
- 1635 Clark Ave
- 1770 Ximeno Ave Unit 318 Coast Plaza
- 4170 E Patero Way
- 1621 Gish Ave
- 2258 Mira Mar Ave Unit A
- 1718 Ximeno Ave
- 4775 E Pacific Coast Hwy Unit 204
- 2293 Grand Ave
