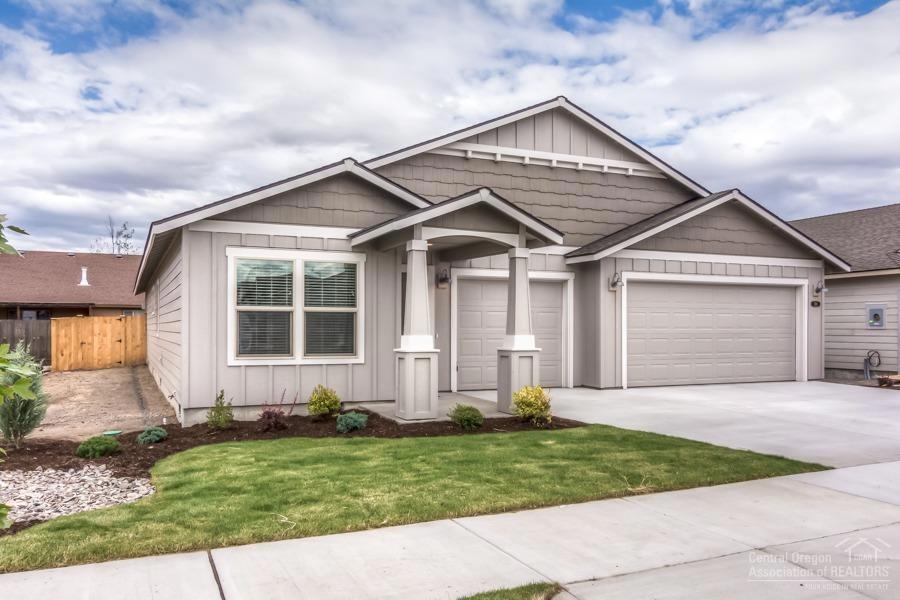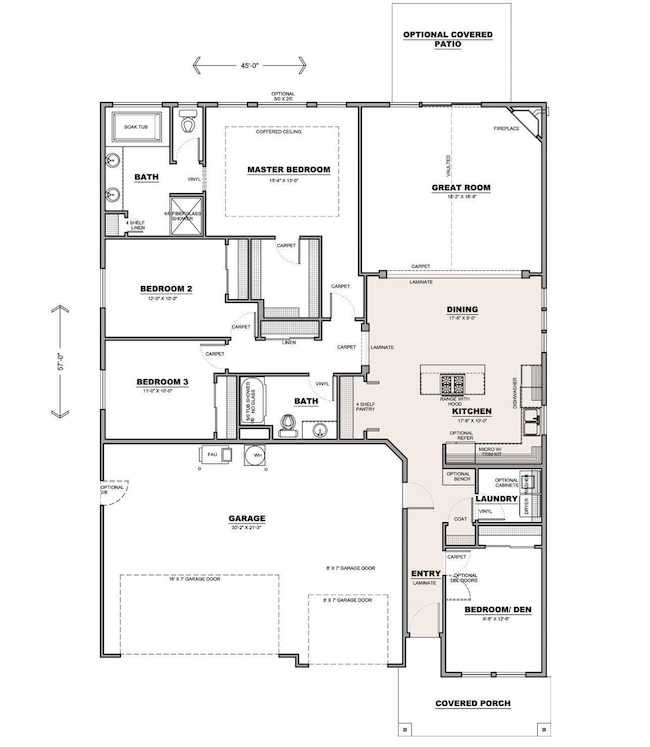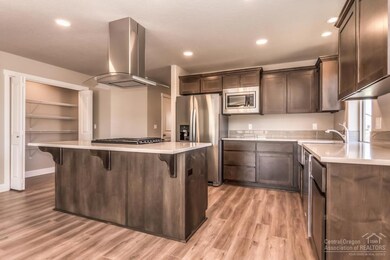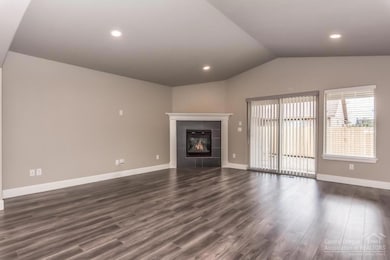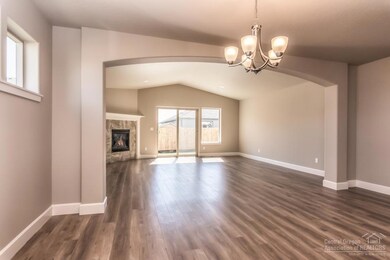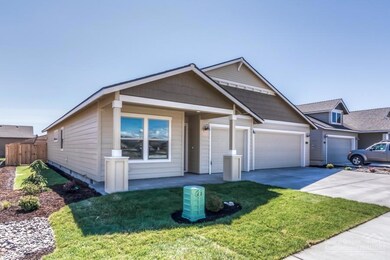
2616 SW Metolius Ave Redmond, OR 97756
Highlights
- New Construction
- Deck
- Great Room
- Craftsman Architecture
- Territorial View
- Solid Surface Countertops
About This Home
As of April 2020Lot:6702 MonteVista Homes new single-level, 4 bedroom, 2 bath 1,878 sq ft Hope Floor plan in Redmond's Premiere Mirage Community! Featuring an award winning kitchen with quartz countertops, an island w/breakfast bar, a stainless European hood fan and Stainless steel appliances. The Hope is a craftsman style home with open living spaces, spacious master bedroom with well appointed master bath and walk in closet. This high-quality home is located in desirable SW Redmond. Conveniently located near Redmond's Dry Canyon with all of its amenities, convenient shopping and restaurants in Redmond's Historic Downtown. Come see why we're the Central Oregon Builder Association's 2018 Builder of the year! Images are representative of future home, and show what is possible, not what is included.
Last Agent to Sell the Property
Megan Zampko
Pacwest Realty Group License #201216705 Listed on: 12/28/2019
Last Buyer's Agent
Non Member
No Office
Home Details
Home Type
- Single Family
Est. Annual Taxes
- $4,347
Year Built
- Built in 2020 | New Construction
Lot Details
- 0.41 Acre Lot
- Landscaped
- Sprinklers on Timer
HOA Fees
- $33 Monthly HOA Fees
Parking
- 2 Car Attached Garage
- Driveway
- On-Street Parking
Home Design
- Craftsman Architecture
- Northwest Architecture
- Stem Wall Foundation
- Composition Roof
- Double Stud Wall
Interior Spaces
- 1,878 Sq Ft Home
- 1-Story Property
- Gas Fireplace
- Double Pane Windows
- Low Emissivity Windows
- Vinyl Clad Windows
- Great Room
- Territorial Views
- Laundry Room
Kitchen
- Eat-In Kitchen
- Oven
- Range
- Microwave
- Dishwasher
- Kitchen Island
- Solid Surface Countertops
- Disposal
Flooring
- Carpet
- Laminate
- Vinyl
Bedrooms and Bathrooms
- 4 Bedrooms
- Linen Closet
- Walk-In Closet
- 2 Full Bathrooms
- Double Vanity
Outdoor Features
- Deck
- Patio
Schools
- Patrick Elementary School
- Obsidian Middle School
- Ridgeview High School
Utilities
- Forced Air Heating System
- Heating System Uses Natural Gas
- Water Heater
Listing and Financial Details
- Exclusions: Backyard landscaping; Fencing; Garage Door Opener
- Tax Lot 02
Community Details
Overview
- Built by MonteVista Homes
- Mirage Subdivision
Recreation
- Park
Ownership History
Purchase Details
Home Financials for this Owner
Home Financials are based on the most recent Mortgage that was taken out on this home.Purchase Details
Home Financials for this Owner
Home Financials are based on the most recent Mortgage that was taken out on this home.Similar Homes in Redmond, OR
Home Values in the Area
Average Home Value in this Area
Purchase History
| Date | Type | Sale Price | Title Company |
|---|---|---|---|
| Warranty Deed | $371,514 | Western Title & Escrow | |
| Warranty Deed | $320,000 | Western Title & Escrow |
Mortgage History
| Date | Status | Loan Amount | Loan Type |
|---|---|---|---|
| Open | $271,920 | New Conventional | |
| Previous Owner | $1,063,900 | Credit Line Revolving |
Property History
| Date | Event | Price | Change | Sq Ft Price |
|---|---|---|---|---|
| 06/17/2025 06/17/25 | Pending | -- | -- | -- |
| 06/10/2025 06/10/25 | For Sale | $599,000 | +61.2% | $319 / Sq Ft |
| 04/08/2020 04/08/20 | Sold | $371,514 | 0.0% | $198 / Sq Ft |
| 11/28/2019 11/28/19 | Pending | -- | -- | -- |
| 11/28/2019 11/28/19 | For Sale | $371,514 | -- | $198 / Sq Ft |
Tax History Compared to Growth
Tax History
| Year | Tax Paid | Tax Assessment Tax Assessment Total Assessment is a certain percentage of the fair market value that is determined by local assessors to be the total taxable value of land and additions on the property. | Land | Improvement |
|---|---|---|---|---|
| 2024 | $4,347 | $215,750 | -- | -- |
| 2023 | $4,157 | $209,470 | $0 | $0 |
| 2022 | $3,779 | $197,450 | $0 | $0 |
| 2021 | $3,654 | $58,210 | $0 | $0 |
| 2020 | $1,059 | $58,210 | $0 | $0 |
Agents Affiliated with this Home
-
Jordan Ries
J
Seller's Agent in 2025
Jordan Ries
Assist 2 Sell Buyers & Seller
(541) 388-2111
203 Total Sales
-
M
Seller's Agent in 2020
Megan Zampko
Pacwest Realty Group
-
N
Buyer's Agent in 2020
Non Member
No Office
Map
Source: Oregon Datashare
MLS Number: 201911039
APN: 279940
- 2527 SW Mariposa Loop
- 2476 SW Mariposa Loop
- 1253 SW Currant Rd
- 1193 SW Currant Dr
- 2633 SW Obsidian Ave Unit 13
- 2395 SW Yarrow Creek Dr
- 2365 SW Obsidian Ave
- 964 SW 25th Ln
- 2630 SW Indian Ave
- 1201 SW 28th St Unit 48
- 2201 SW Stonehedge Ct
- 3105 SW Indian Place
- 2928 SW Indian Cir
- 2881 SW Indian Cir
- 1354 SW Rimrock Way
- 2233 SW Quartz Ave
- 3205 SW Pumice Ave
- 3132 NW Cedar Ave
- 1212 SW 18th St Unit 1210, 1212, 1220, 12
- 0 SW Reindeer Ave Unit 139 220199678
