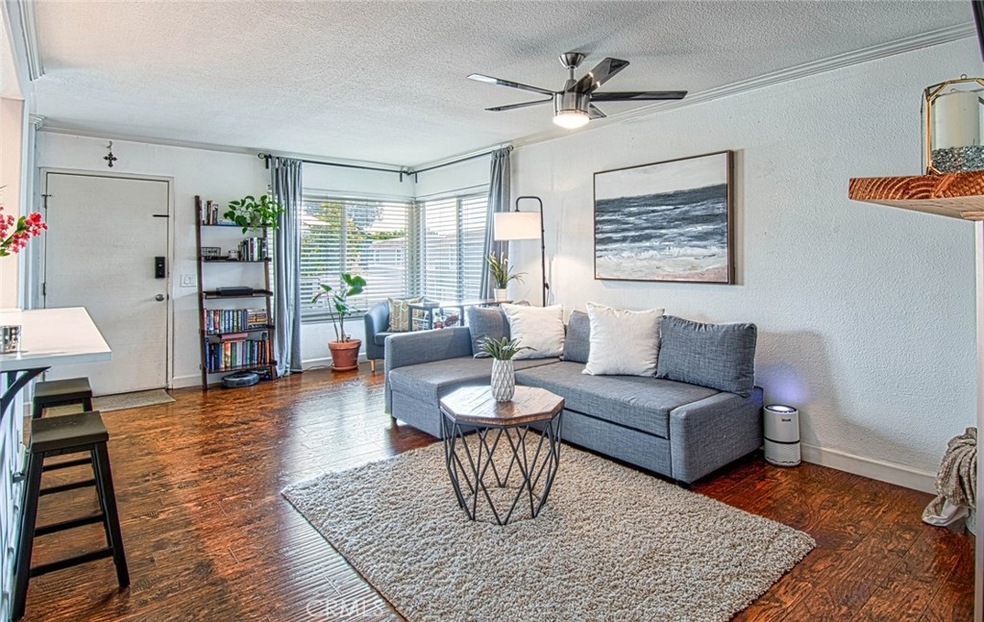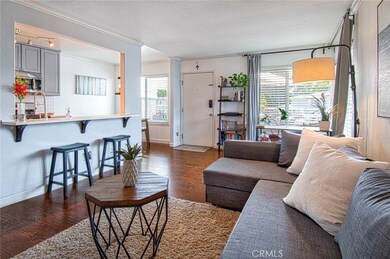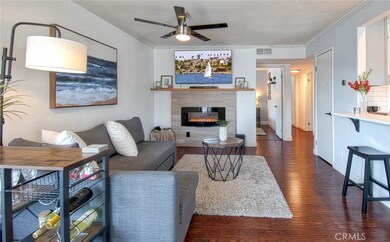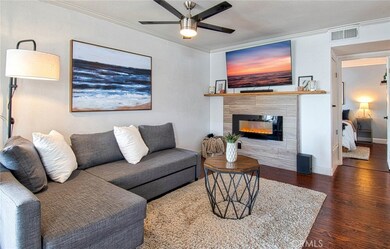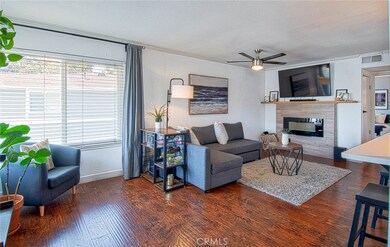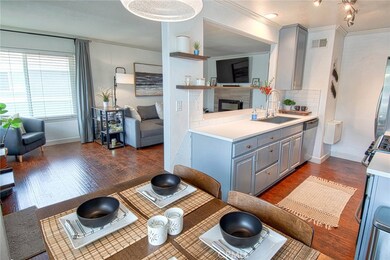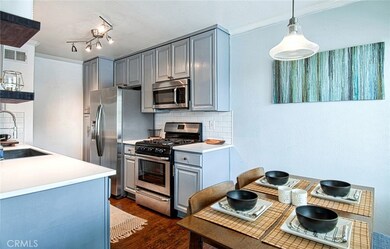
26168 Via Pera Unit D4 Mission Viejo, CA 92691
Estimated Value: $593,000 - $632,000
Highlights
- No Units Above
- Primary Bedroom Suite
- Main Floor Bedroom
- Mission Viejo High School Rated A
- Mountain View
- Community Pool
About This Home
As of September 2021Welcome to 26168 Via Pera! This single upper level corner home is situated in the desirable Aliso Villas community and is ready for move in. The interior is light, bright and fully updated with a spacious, open living area that flows seamlessly to the eat in galley kitchen with additional open counter seating. The living space showcases a stunning electric fireplace feature with custom surround and mantle and is topped off with crown molding, high baseboards and engineered hardwood flooring that carry throughout the home. The kitchen is as contemporary as they come with a subway tile backsplash, upgraded countertops, a large single basin steel sink, stainless steel appliances, gas range, pantry, floating accent shelves, USB ported outlets, grey cabinets and updated hardware. The bedrooms are ample with the primary suite featuring a large walk in closet and its own vanity. The bathrooms have been updated with new vanities, lights, flooring, bamboo countertops, vessel sinks, black faucets and hardware. Singing in the shower has never been more fun with an integrated Bluetooth speaker. Down the hall, a separate laundry room with countertops, extra storage and high efficiency front loading machines keeps it all tidy. Head out to the private balcony to enjoy majestic Saddleback Mountain views everyday and multiple Fourth of July firework shows! Other highlights include dual pane windows, new window screens, white vinyl blinds, refinished balcony, newer furnace, Nest thermostat, upgraded modern ceiling fans with lights, new exterior paint, PEX repiping within the last two years, newer water heater and a newer garbage disposal. This home includes a single car garage and an additional dedicated parking space, with ample guest parking. With no one above or below and one wall in common, this home is the perfect blend of privacy, location and modern styling. Aliso Villas offers a community swimming pool, a playground, membership to Lake Mission Viejo and access to wooded walking trails. Aliso Villas is conveniently located near Mission Viejo's best restaurants, schools, the 5 freeway, and retail making your Target runs a breeze.
Property Details
Home Type
- Condominium
Est. Annual Taxes
- $5,257
Year Built
- Built in 1972
Lot Details
- No Units Above
- No Units Located Below
- 1 Common Wall
HOA Fees
Parking
- 1 Car Attached Garage
- 1 Open Parking Space
Interior Spaces
- 932 Sq Ft Home
- 1-Story Property
- Electric Fireplace
- Living Room with Fireplace
- Laminate Flooring
- Mountain Views
- Galley Kitchen
Bedrooms and Bathrooms
- 2 Main Level Bedrooms
- Primary Bedroom Suite
- Walk-In Closet
- Jack-and-Jill Bathroom
Laundry
- Laundry Room
- Dryer
- Washer
Schools
- Glen Yermo Elementary School
- Los Alisos Middle School
- Mission Viejo High School
Additional Features
- Exterior Lighting
- Suburban Location
- Central Air
Listing and Financial Details
- Legal Lot and Block 6 / D
- Tax Tract Number 7337
- Assessor Parcel Number 93265016
- $15 per year additional tax assessments
Community Details
Overview
- 424 Units
- Aliso Villas Association, Phone Number (949) 261-8282
- Lake Mission Viejo Association
- Total Property Management HOA
- Aliso Villas Subdivision
Recreation
- Community Pool
Ownership History
Purchase Details
Purchase Details
Home Financials for this Owner
Home Financials are based on the most recent Mortgage that was taken out on this home.Purchase Details
Home Financials for this Owner
Home Financials are based on the most recent Mortgage that was taken out on this home.Purchase Details
Home Financials for this Owner
Home Financials are based on the most recent Mortgage that was taken out on this home.Purchase Details
Home Financials for this Owner
Home Financials are based on the most recent Mortgage that was taken out on this home.Purchase Details
Purchase Details
Home Financials for this Owner
Home Financials are based on the most recent Mortgage that was taken out on this home.Purchase Details
Home Financials for this Owner
Home Financials are based on the most recent Mortgage that was taken out on this home.Purchase Details
Home Financials for this Owner
Home Financials are based on the most recent Mortgage that was taken out on this home.Purchase Details
Home Financials for this Owner
Home Financials are based on the most recent Mortgage that was taken out on this home.Similar Homes in the area
Home Values in the Area
Average Home Value in this Area
Purchase History
| Date | Buyer | Sale Price | Title Company |
|---|---|---|---|
| David And Ya-Li Potts Living Trust | -- | -- | |
| Potts David | $490,000 | Lawyers Title Company | |
| Holbrook Brittney A | $311,000 | Title365 | |
| Lepera Alexander | $272,000 | Western Resources Title | |
| Lloyd Eric D | $169,000 | First American Title Company | |
| Rogalla Lee Michael | $139,000 | Western Resources Title | |
| Rodriguez Celia | $345,000 | Landwood Title Company | |
| Lynerd Kenneth H | -- | First American Title Co | |
| Lynerd Kenneth H | $158,000 | -- | |
| Barrett Jeremiah | $81,000 | Fidelity National Title Ins |
Mortgage History
| Date | Status | Borrower | Loan Amount |
|---|---|---|---|
| Previous Owner | Holbrook Steven S | $270,000 | |
| Previous Owner | Holbrook Brittney A | $286,120 | |
| Previous Owner | Lloyd Eric D | $159,842 | |
| Previous Owner | Rodriguez Celia | $276,000 | |
| Previous Owner | Lynerd Kenneth H | $122,714 | |
| Previous Owner | Lynerd Kenneth H | $45,000 | |
| Previous Owner | Lynerd Kenneth H | $123,746 | |
| Previous Owner | Lynerd Kenneth H | $124,000 | |
| Previous Owner | Lynerd Kenneth H | $126,400 | |
| Previous Owner | Barrett Jeremiah | $81,500 | |
| Previous Owner | Barrett Jeremiah | $78,850 | |
| Previous Owner | Barrett Jeremiah | $79,177 |
Property History
| Date | Event | Price | Change | Sq Ft Price |
|---|---|---|---|---|
| 09/08/2021 09/08/21 | Sold | $490,000 | 0.0% | $526 / Sq Ft |
| 08/26/2021 08/26/21 | Price Changed | $490,000 | 0.0% | $526 / Sq Ft |
| 08/26/2021 08/26/21 | For Sale | $490,000 | 0.0% | $526 / Sq Ft |
| 08/25/2021 08/25/21 | Off Market | $490,000 | -- | -- |
| 08/23/2021 08/23/21 | Pending | -- | -- | -- |
| 08/18/2021 08/18/21 | For Sale | $469,000 | +50.8% | $503 / Sq Ft |
| 05/16/2016 05/16/16 | Sold | $311,000 | +0.3% | $334 / Sq Ft |
| 04/08/2016 04/08/16 | Pending | -- | -- | -- |
| 04/02/2016 04/02/16 | Price Changed | $310,000 | +3.7% | $333 / Sq Ft |
| 03/31/2016 03/31/16 | For Sale | $299,000 | +9.9% | $321 / Sq Ft |
| 08/27/2013 08/27/13 | Sold | $272,000 | +5.0% | $292 / Sq Ft |
| 08/02/2013 08/02/13 | For Sale | $259,000 | -- | $278 / Sq Ft |
Tax History Compared to Growth
Tax History
| Year | Tax Paid | Tax Assessment Tax Assessment Total Assessment is a certain percentage of the fair market value that is determined by local assessors to be the total taxable value of land and additions on the property. | Land | Improvement |
|---|---|---|---|---|
| 2024 | $5,257 | $509,796 | $447,272 | $62,524 |
| 2023 | $5,133 | $499,800 | $438,501 | $61,299 |
| 2022 | $5,042 | $490,000 | $429,902 | $60,098 |
| 2021 | $3,503 | $340,122 | $280,136 | $59,986 |
| 2020 | $3,472 | $336,635 | $277,264 | $59,371 |
| 2019 | $3,403 | $330,035 | $271,828 | $58,207 |
| 2018 | $3,340 | $323,564 | $266,498 | $57,066 |
| 2017 | $3,273 | $317,220 | $261,272 | $55,948 |
| 2016 | $2,917 | $281,664 | $226,628 | $55,036 |
| 2015 | $2,882 | $277,434 | $223,224 | $54,210 |
| 2014 | $2,820 | $272,000 | $218,851 | $53,149 |
Agents Affiliated with this Home
-
Nicole Hellendoorn

Seller's Agent in 2021
Nicole Hellendoorn
Seven Gables Real Estate
(415) 269-7733
3 in this area
28 Total Sales
-
Diane Cirignani
D
Buyer's Agent in 2021
Diane Cirignani
Legacy 15 Real Estate Brokers
14 in this area
105 Total Sales
-
John Cirignani

Buyer Co-Listing Agent in 2021
John Cirignani
Legacy 15 Real Estate Brokers
(949) 633-5478
10 in this area
61 Total Sales
-

Seller's Agent in 2016
Brendan Maun
TMG Realty
(949) 610-3444
-

Buyer's Agent in 2016
Valerie Lucio
Realty One Group West
-
Gary Hansen

Seller's Agent in 2013
Gary Hansen
RE/MAX
(949) 228-1440
4 in this area
29 Total Sales
Map
Source: California Regional Multiple Listing Service (CRMLS)
MLS Number: OC21183021
APN: 932-650-16
- 25957 Via Pera Unit C4
- 26148 Via Pera Unit 4
- 22963 Via Cereza Unit 3A
- 26201 Via Roble Unit 1a
- 26258 Via Roble Unit 36
- 26284 Via Roble Unit 2
- 22792 La Quinta Dr
- 26065 Las Flores Unit C
- 26428 Via Roble
- 26436 Via Roble Unit 35
- 22671 Cheryl Way
- 22682 Revere Rd
- 22612 Rockford Dr
- 26205 La Real Unit C
- 23351 La Crescenta Unit B311
- 25735 Williamsburg Ct
- 23391 La Crescenta Unit 270C
- 25681 Westover Cir
- 22602 Manalastas Dr
- 22492 Eloise Dr
- 26168 Via Pera Unit D4
- 26166 Via Pera Unit D2
- 26164 Via Pera Unit D3
- 26164 Via Pera
- 26162 Via Pera Unit D1
- 26162 Via Pera
- 26156 Via Pera Unit E2
- 26154 Via Pera Unit E3
- 26154 Via Pera
- 26152 Via Pera Unit E1
- 26158 Via Pera
- 26158 Via Pera Unit E4
- 26158 Via Pera
- 26146 Via Pera Unit 2
- 26144 Via Pera Unit F3
- 26144 Via Pera
- 26142 Via Pera Unit F1
- 26142 Via Pera
- 25961 Via Pera Unit E1
- 25961 Via Pera
