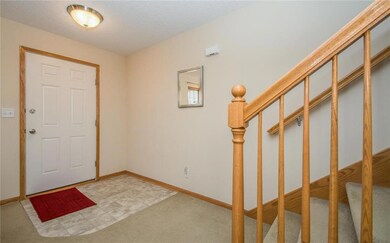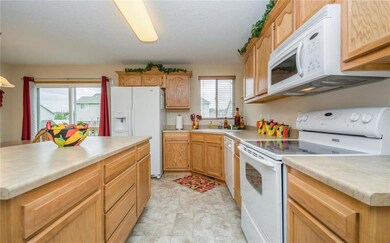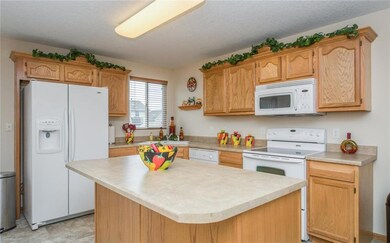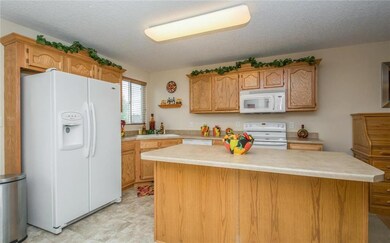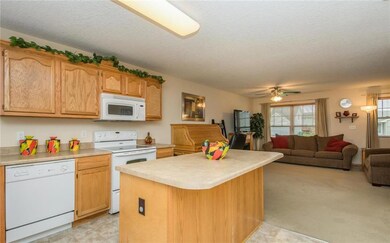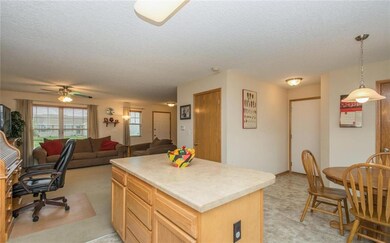
2617 12th St SW Altoona, IA 50009
Estimated Value: $291,000 - $318,000
Highlights
- No HOA
- Forced Air Heating and Cooling System
- Vinyl Flooring
- Eat-In Kitchen
- Dining Area
About This Home
As of November 2016Fabulous 3 bedroom, 3 bath 2 story with so much to offer. Walking in you will be delighted with the open floor plan. Large living room which joins the kitchen with center island. Tons of cabinet space available here. All kitchen appliances are included so nothing to do but move in. The dining room is located right off the kitchen and gives access to the deck through sliding glass doors. The backyard is huge and is nicely privacy fenced all the way around. Finishing off the main level is a 1/2 bath and the garage. Upstairs you will find 3 good sized bedrooms with 2 bathrooms. The unfinished basement has daylight windows and gives you many options for future finish.
Home Details
Home Type
- Single Family
Est. Annual Taxes
- $3,634
Year Built
- Built in 2004
Lot Details
- 8,172 Sq Ft Lot
- Property is zoned R-5
Home Design
- Asphalt Shingled Roof
- Vinyl Siding
Interior Spaces
- 1,320 Sq Ft Home
- 2-Story Property
- Drapes & Rods
- Dining Area
- Vinyl Flooring
- Fire and Smoke Detector
- Unfinished Basement
Kitchen
- Eat-In Kitchen
- Stove
- Microwave
- Dishwasher
Bedrooms and Bathrooms
- 3 Bedrooms
Laundry
- Dryer
- Washer
Parking
- 2 Car Attached Garage
- Driveway
Utilities
- Forced Air Heating and Cooling System
- Cable TV Available
Community Details
- No Home Owners Association
Listing and Financial Details
- Assessor Parcel Number 17100460485203
Ownership History
Purchase Details
Home Financials for this Owner
Home Financials are based on the most recent Mortgage that was taken out on this home.Purchase Details
Home Financials for this Owner
Home Financials are based on the most recent Mortgage that was taken out on this home.Similar Homes in Altoona, IA
Home Values in the Area
Average Home Value in this Area
Purchase History
| Date | Buyer | Sale Price | Title Company |
|---|---|---|---|
| Greenway Kelli | $180,500 | None Available | |
| Eshelman Lisa A | $165,000 | -- | |
| Midland Homes Lc | -- | -- |
Mortgage History
| Date | Status | Borrower | Loan Amount |
|---|---|---|---|
| Previous Owner | Henrichs Lisa A | $141,431 | |
| Previous Owner | Brooner Clint | $15,500 | |
| Previous Owner | Eshelman Lisa A | $14,000 | |
| Previous Owner | Eshelman Lisa A | $17,500 | |
| Previous Owner | Eshelman Lisa A | $162,450 |
Property History
| Date | Event | Price | Change | Sq Ft Price |
|---|---|---|---|---|
| 11/16/2016 11/16/16 | Sold | $180,500 | -2.4% | $137 / Sq Ft |
| 11/16/2016 11/16/16 | Pending | -- | -- | -- |
| 09/29/2016 09/29/16 | For Sale | $185,000 | -- | $140 / Sq Ft |
Tax History Compared to Growth
Tax History
| Year | Tax Paid | Tax Assessment Tax Assessment Total Assessment is a certain percentage of the fair market value that is determined by local assessors to be the total taxable value of land and additions on the property. | Land | Improvement |
|---|---|---|---|---|
| 2024 | $3,810 | $231,600 | $55,100 | $176,500 |
| 2023 | $3,794 | $231,600 | $55,100 | $176,500 |
| 2022 | $3,744 | $194,800 | $47,400 | $147,400 |
| 2021 | $3,724 | $194,800 | $47,400 | $147,400 |
| 2020 | $3,660 | $184,500 | $44,900 | $139,600 |
| 2019 | $3,394 | $184,500 | $44,900 | $139,600 |
| 2018 | $3,396 | $168,500 | $40,300 | $128,200 |
| 2017 | $3,442 | $168,500 | $40,300 | $128,200 |
| 2016 | $3,430 | $155,300 | $36,500 | $118,800 |
| 2015 | $3,430 | $155,300 | $36,500 | $118,800 |
| 2014 | $3,310 | $147,500 | $34,400 | $113,100 |
Agents Affiliated with this Home
-
Kathy Swanson
K
Seller's Agent in 2016
Kathy Swanson
RE/MAX
(515) 778-3638
52 in this area
274 Total Sales
-
Gwen Conte

Buyer's Agent in 2016
Gwen Conte
RE/MAX
(515) 238-8451
1 in this area
50 Total Sales
Map
Source: Des Moines Area Association of REALTORS®
MLS Number: 526395
APN: 171-00460485203
- 2816 Ashland Ct
- 2815 Ashland Ct
- 2819 Ashland Ct
- 2613 14th St SW
- 1037 25th Ave SW
- 1330 25th Ave SW
- 904 Eagle Creek Blvd SW
- 3451 10th Ave SW
- 3513 10th Ave SW
- 2315 14th St SW
- 1429 25th Ave SW
- 800 Scenic View Blvd
- 2205 14th St SW
- 2125 14th St SW
- 2403 Guenever Ct
- 2109 14th St SW
- 2209 8th Street Ct SW
- 3327 8th St SW
- 1427 34th Ave SW Unit 220
- 1773 Highland Cir SW
- 2617 12th St SW
- 2703 12th St SW
- 2613 12th St SW
- 2620 11th St SW
- 2609 12th St SW
- 2704 11th St SW
- 2616 11th St SW
- 2708 11th St SW
- 2616 12th St SW
- 2612 11th St SW
- 2612 12th St SW
- 2702 12th St SW
- 2711 12th St SW
- 2605 12th St SW
- 2608 12th St SW
- 2706 12th St SW
- 2712 11th St SW
- 2608 11th St SW
- 2604 12th St SW
- 2601 12th St SW

