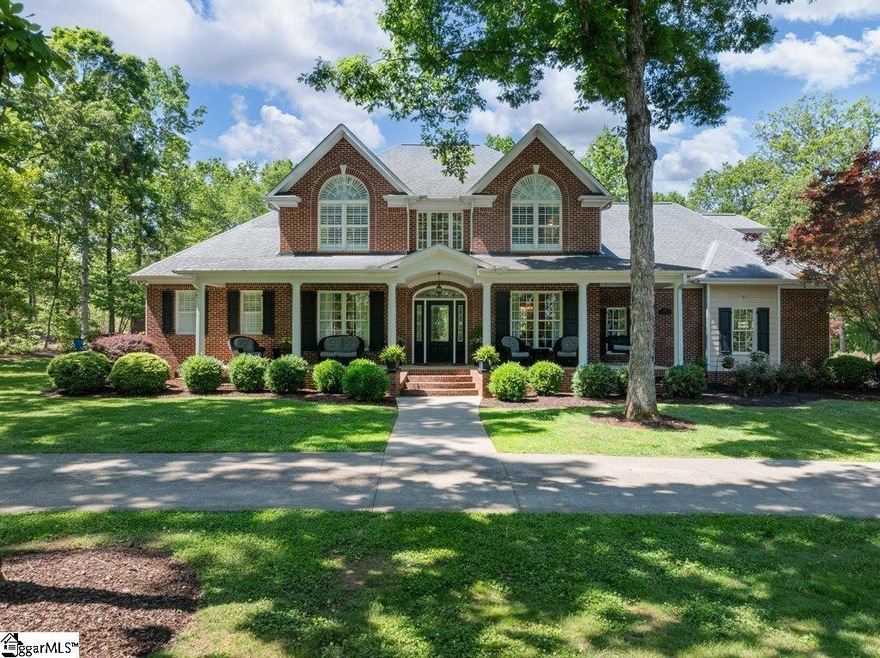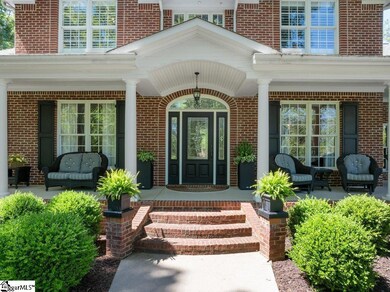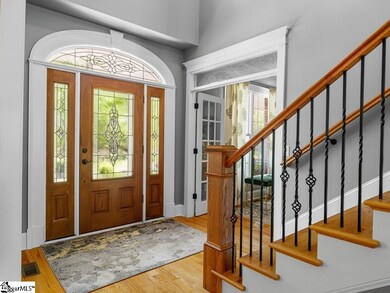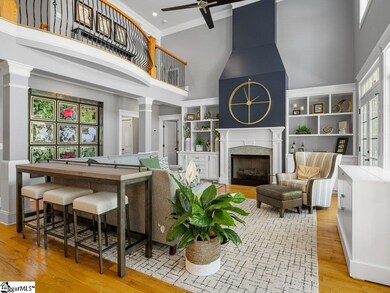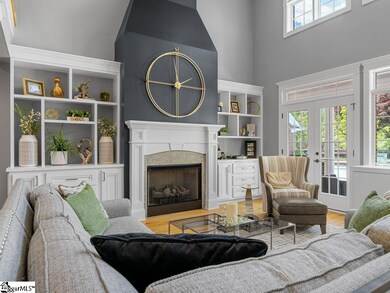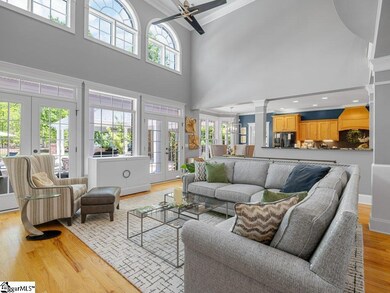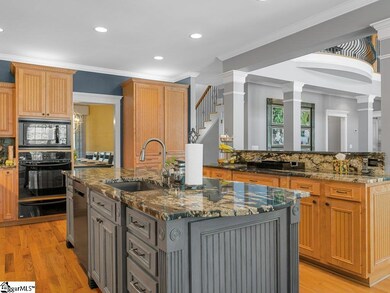
Estimated payment $8,487/month
Highlights
- Home Theater
- In Ground Pool
- Dual Staircase
- Boiling Springs Middle School Rated A-
- Open Floorplan
- Wooded Lot
About This Home
Stunning Custom Modern Farmhouse Oasis 4 Bedrooms | 3.5 Bathrooms | 5-Car Garage + Workshop | 1.5 Stories | Private Outdoor Retreat Welcome to a one-of-a-kind custom-built modern farmhouse masterpiece by Michael Robinson, perfectly positioned on 5+ acres. Designed for both elegant living and exceptional entertaining, this 4-bedroom, 3.5-bathroom showpiece exudes sophistication, comfort, and unmatched craftsmanship throughout. Step into a two-story foyer with a grand staircase and an open balcony hallway overlooking a dramatic two-story family room adorned with a wall of windows and a floor-to-ceiling fireplace flanked by custom built-ins. The rich oak hardwood flooring, 9-foot ceilings, and intricate decorative trim work set the tone for luxury at every turn. The main level primary suite is a sanctuary of its own, featuring a barrel ceiling with up lighting, his-and-hers walk-in closets, plantation shutters, private porch access, and a spa-like bath with radiant heated marble floors, dual vanities, a freestanding soaking tub, and an octagonal tray ceiling. Prepare gourmet meals in the chef’s kitchen outfitted with custom maple cabinetry, granite countertops, an island, under/over-cabinet lighting, and a cozy bay-windowed breakfast nook. Nearby, the elegant formal dining room boasts Venetian plaster walls and designer detailing, while the coffered-ceiling study and stylish powder room offers an elevated everyday functionality. Getting upstairs is a breeze with front foyer stairs and a set of stairs between the kitchen and laundry room at the back door, enjoy a theater room complete with 7.1 surround sound, a dining booth, and removable carpet tiles, plus three well-appointed bedrooms (two with cathedral ceilings and transom windows) and two full baths. Outside is where this estate truly shines: Heated saltwater pool with waterfall and LED lighting Custom stone patio with fire table Covered outdoor kitchen with built-in Fire Magic grill, burners, and fridge Pool house with sitting area, bath, and mechanical room Pavilion entertaining space with fireplace, pantry, A/V equipment, and built-in speakers Two-car attached garage with epoxy pebble floor & secured storage Three-car detached garage with garden shop 1,600 sq ft workshop for all your hobbies or business needs This property is not just a home—it's a lifestyle experience. From the architectural elegance to the resort-style amenities, every inch of 2617 Clark Rd has been carefully curated to impress. Private showings available by appointment only. Don’t miss this rare opportunity to own a truly extraordinary property in Upstate South Carolina.
Home Details
Home Type
- Single Family
Est. Annual Taxes
- $3,475
Lot Details
- 5.25 Acre Lot
- Corner Lot
- Level Lot
- Sprinkler System
- Wooded Lot
Home Design
- Traditional Architecture
- Brick Exterior Construction
- Architectural Shingle Roof
- Vinyl Siding
- Hardboard
Interior Spaces
- 3,800-3,999 Sq Ft Home
- 2-Story Property
- Open Floorplan
- Dual Staircase
- Bookcases
- Coffered Ceiling
- Tray Ceiling
- Smooth Ceilings
- Cathedral Ceiling
- Ceiling Fan
- Skylights
- Free Standing Fireplace
- Gas Log Fireplace
- Fireplace Features Masonry
- Insulated Windows
- Window Treatments
- Two Story Entrance Foyer
- Living Room
- Dining Room
- Home Theater
- Home Office
- Bonus Room
- Workshop
- Crawl Space
- Storage In Attic
Kitchen
- Breakfast Area or Nook
- Built-In Oven
- Electric Oven
- Electric Cooktop
- Built-In Microwave
- Dishwasher
- Granite Countertops
Flooring
- Wood
- Carpet
- Ceramic Tile
Bedrooms and Bathrooms
- 4 Bedrooms | 1 Main Level Bedroom
- Walk-In Closet
- 3.5 Bathrooms
- Garden Bath
Laundry
- Laundry Room
- Laundry on main level
- Sink Near Laundry
Home Security
- Security System Owned
- Storm Windows
- Fire and Smoke Detector
Parking
- 6 Car Garage
- Parking Pad
- Workshop in Garage
- Garage Door Opener
- Circular Driveway
Outdoor Features
- In Ground Pool
- Covered patio or porch
- Outdoor Water Feature
- Outdoor Fireplace
- Outdoor Kitchen
- Outbuilding
- Outdoor Grill
Schools
- Sugar Ridge Elementary School
- Boiling Springs Middle School
- Boiling Springs High School
Utilities
- Multiple cooling system units
- Multiple Heating Units
- Heat Pump System
- Underground Utilities
- Multiple Water Heaters
- Electric Water Heater
- Septic Tank
- Cable TV Available
Listing and Financial Details
- Assessor Parcel Number 2-36-00-096.08
Map
Home Values in the Area
Average Home Value in this Area
Tax History
| Year | Tax Paid | Tax Assessment Tax Assessment Total Assessment is a certain percentage of the fair market value that is determined by local assessors to be the total taxable value of land and additions on the property. | Land | Improvement |
|---|---|---|---|---|
| 2024 | $3,473 | $21,723 | $603 | $21,120 |
| 2023 | $3,473 | $21,724 | $570 | $21,154 |
| 2022 | $2,924 | $18,893 | $449 | $18,444 |
| 2021 | $2,963 | $19,130 | $449 | $18,681 |
| 2020 | $2,922 | $19,130 | $449 | $18,681 |
| 2019 | $2,922 | $19,130 | $449 | $18,681 |
| 2018 | $3,179 | $19,130 | $449 | $18,681 |
| 2017 | $2,790 | $16,637 | $433 | $16,204 |
| 2016 | $2,682 | $15,973 | $433 | $15,540 |
| 2015 | $2,677 | $15,973 | $433 | $15,540 |
| 2014 | $2,672 | $15,973 | $433 | $15,540 |
Property History
| Date | Event | Price | Change | Sq Ft Price |
|---|---|---|---|---|
| 06/08/2025 06/08/25 | Pending | -- | -- | -- |
| 04/30/2025 04/30/25 | For Sale | $1,480,000 | -- | $386 / Sq Ft |
Purchase History
| Date | Type | Sale Price | Title Company |
|---|---|---|---|
| Deed | $24,900 | None Listed On Document | |
| Deed | $445,000 | -- | |
| Deed | -- | None Available | |
| Deed | -- | None Available | |
| Deed | $425,000 | None Available | |
| Deed | $70,000 | -- | |
| Deed | $70,000 | -- |
Mortgage History
| Date | Status | Loan Amount | Loan Type |
|---|---|---|---|
| Previous Owner | $300,000 | New Conventional | |
| Previous Owner | $395,000 | Unknown |
Similar Homes in Inman, SC
Source: Greater Greenville Association of REALTORS®
MLS Number: 1556067
APN: 2-36-00-096.08
- 4427 Storehouse Run
- 4002 Hometown Way
- 362 Garnet Valley Dr
- 264 Breckenridge Dr
- 627 Autumn Breeze Walk
- 215 Spring Valley Rd
- 203 Piper Glen Ln
- 211 Piper Glen Ln
- 7319 Wayside Run
- 7319 Wayside Run Unit Homesite 78
- 7315 Wayside Run Unit Homesite 79
- 7307 Wayside Run
- 7307 Wayside Run Unit Homesite 81
- 3008 English Cottage Way
- 7211 New Harmony Way Unit Homesite 83
- 7211 New Harmony Way
- 7215 New Harmony Way
- 7215 New Harmony Way Unit Homesite 82
- 7306 Wayside Run
- 7306 Wayside Run Unit Homesite 70
- 514 Spring Ln
- 245 Cassingham Ln
- 7262 Heirloom Ln
- 518 Springtime Ln
- 523 Heavenly Days St
- 6074 Mason Tucker Dr
- 6046 Mason Tucker Dr
- 4431 Boiling Springs Rd
- 1303 Peak View Dr
- 2106 Southlea Dr
- 2131 Southlea Dr
- 129 Vly Crk Dr
- 144 Vly Crk Dr
- 140 Vly Crk Dr
- 120 Vly Crk Dr
- 108 Eventine Way
- 801 Alley Ridge Dr
- 131 Gaines Dr
- 305 Concert Way
- 679 Farmstead Trail
