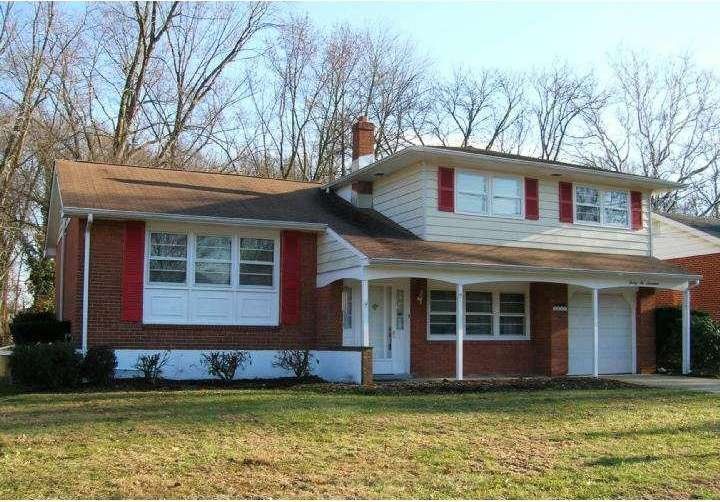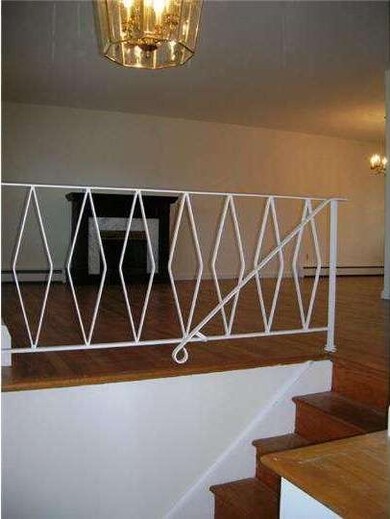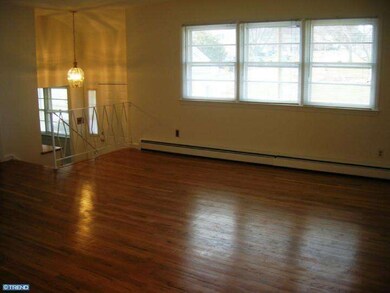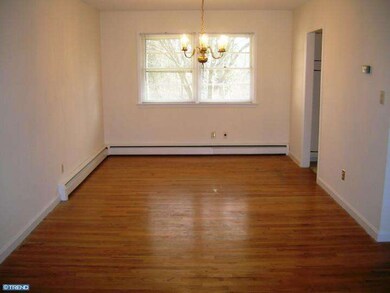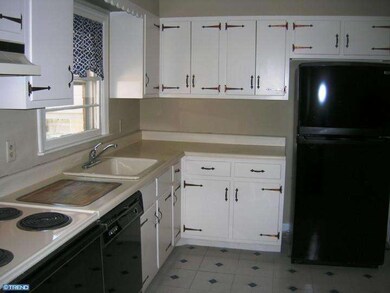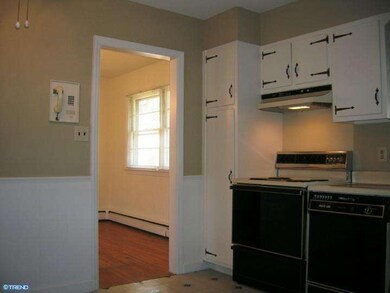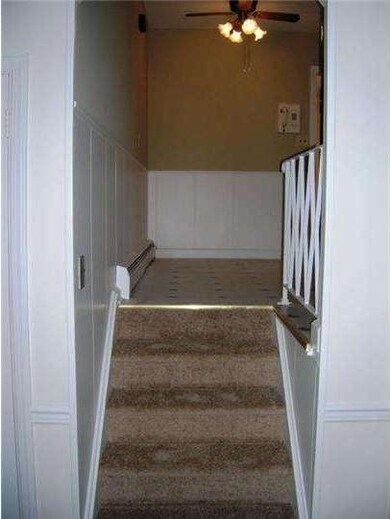
2617 E Riding Dr Wilmington, DE 19808
Highlights
- Colonial Architecture
- Wood Flooring
- 1 Car Direct Access Garage
- Heritage Elementary School Rated A-
- Attic
- Porch
About This Home
As of May 2018Welcome to the Highlands of Heritage Park..... A wonderful community that is ideally located near public and private schools, swimming pools, shopping and all amenities. A covered porch graciously welcomes you into this charming home. As you enter, you will soon be greeted by wood flooring that is present throughout most of the home. The eat-in kitchen has been freshly painted and there is a full basement that is partially finished. Three well-sized bedrooms are located on the upper-level along with a full bath. The lower-level has been newly carpeted and can have a multitude of uses. . . . A fourth bedroom, an office or in-law living quarters. There is an updated half bath on this level as well. Enjoy the tranquility of your backyard from the large sun room. Don't miss the beautiful stream that flows through the wooded common area adjacent to the property. A great home in a great location! 1-Year HSA Home Warranty included.
Last Agent to Sell the Property
BHHS Fox & Roach-Greenville License #R3-0016613 Listed on: 02/27/2014

Home Details
Home Type
- Single Family
Est. Annual Taxes
- $1,775
Year Built
- Built in 1965
Lot Details
- 6,970 Sq Ft Lot
- Lot Dimensions are 65x110
- Northwest Facing Home
- Level Lot
- Back, Front, and Side Yard
- Property is in good condition
- Property is zoned NC6.5
HOA Fees
- $2 Monthly HOA Fees
Parking
- 1 Car Direct Access Garage
- 3 Open Parking Spaces
- Garage Door Opener
- Driveway
- On-Street Parking
Home Design
- Colonial Architecture
- Split Level Home
- Brick Exterior Construction
- Brick Foundation
- Pitched Roof
- Asbestos
Interior Spaces
- Ceiling Fan
- Family Room
- Living Room
- Dining Room
- Attic
Kitchen
- Eat-In Kitchen
- Built-In Range
- Dishwasher
Flooring
- Wood
- Wall to Wall Carpet
- Tile or Brick
- Vinyl
Bedrooms and Bathrooms
- 4 Bedrooms
- En-Suite Primary Bedroom
Basement
- Basement Fills Entire Space Under The House
- Laundry in Basement
Outdoor Features
- Patio
- Exterior Lighting
- Shed
- Porch
Schools
- Heritage Elementary School
- Skyline Middle School
- John Dickinson High School
Utilities
- Central Air
- Heating System Uses Oil
- Hot Water Heating System
- Oil Water Heater
- Cable TV Available
Community Details
- Highlands Heritage Subdivision
Listing and Financial Details
- Tax Lot 149
- Assessor Parcel Number 08-043.30-149
Ownership History
Purchase Details
Home Financials for this Owner
Home Financials are based on the most recent Mortgage that was taken out on this home.Purchase Details
Home Financials for this Owner
Home Financials are based on the most recent Mortgage that was taken out on this home.Similar Homes in Wilmington, DE
Home Values in the Area
Average Home Value in this Area
Purchase History
| Date | Type | Sale Price | Title Company |
|---|---|---|---|
| Deed | $285,000 | None Available | |
| Special Warranty Deed | $182,250 | None Available |
Mortgage History
| Date | Status | Loan Amount | Loan Type |
|---|---|---|---|
| Open | $280,000 | New Conventional | |
| Closed | $278,987 | FHA | |
| Closed | $279,837 | FHA | |
| Previous Owner | $230,850 | New Conventional |
Property History
| Date | Event | Price | Change | Sq Ft Price |
|---|---|---|---|---|
| 05/04/2018 05/04/18 | Sold | $285,000 | 0.0% | $143 / Sq Ft |
| 03/19/2018 03/19/18 | Pending | -- | -- | -- |
| 03/18/2018 03/18/18 | For Sale | $284,900 | +17.2% | $142 / Sq Ft |
| 05/09/2014 05/09/14 | Sold | $243,000 | 0.0% | $183 / Sq Ft |
| 03/09/2014 03/09/14 | Pending | -- | -- | -- |
| 02/27/2014 02/27/14 | For Sale | $243,000 | -- | $183 / Sq Ft |
Tax History Compared to Growth
Tax History
| Year | Tax Paid | Tax Assessment Tax Assessment Total Assessment is a certain percentage of the fair market value that is determined by local assessors to be the total taxable value of land and additions on the property. | Land | Improvement |
|---|---|---|---|---|
| 2024 | $2,509 | $67,900 | $13,700 | $54,200 |
| 2023 | $2,213 | $67,900 | $13,700 | $54,200 |
| 2022 | $2,240 | $67,900 | $13,700 | $54,200 |
| 2021 | $2,239 | $67,900 | $13,700 | $54,200 |
| 2020 | $2,247 | $67,900 | $13,700 | $54,200 |
| 2019 | $2,525 | $67,900 | $13,700 | $54,200 |
| 2018 | $2,199 | $67,900 | $13,700 | $54,200 |
| 2017 | $2,172 | $67,900 | $13,700 | $54,200 |
| 2016 | $2,074 | $67,900 | $13,700 | $54,200 |
| 2015 | $1,943 | $67,900 | $13,700 | $54,200 |
| 2014 | $1,798 | $67,900 | $13,700 | $54,200 |
Agents Affiliated with this Home
-
Ross Weiner

Seller's Agent in 2018
Ross Weiner
RE/MAX
(302) 655-7677
3 in this area
124 Total Sales
-
Michele Endrich

Buyer's Agent in 2018
Michele Endrich
BHHS Fox & Roach
(302) 690-4279
11 in this area
176 Total Sales
-
Anthony Klemanski

Seller's Agent in 2014
Anthony Klemanski
BHHS Fox & Roach
(302) 388-7357
3 in this area
73 Total Sales
-
Gina Henry

Buyer's Agent in 2014
Gina Henry
Patterson Schwartz
(302) 547-0522
4 in this area
48 Total Sales
Map
Source: Bright MLS
MLS Number: 1002819314
APN: 08-043.30-149
- 2624 Heritage Farm Dr
- 2630 Grendon Dr
- 2304 Milltown Rd
- 1 Carolina Ct
- 2205 Saint Francis St
- 10 Rockrose Dr
- 10 Ingrid Ct
- 2223 Saint Francis St
- 1908 S Woodmill Dr
- 104 Berry Dr
- 223 Phillips Dr
- 215 Phillips Dr
- 1113 Mayflower Dr
- 2107 Othoson Ave
- 54 Kathy Ln Unit 671
- 75 Kathy Ln Unit 656
- 113 Caladium Ln
- 116 Birch St
- 5207 Birch Cir Unit 166
- 89 Cedar St
