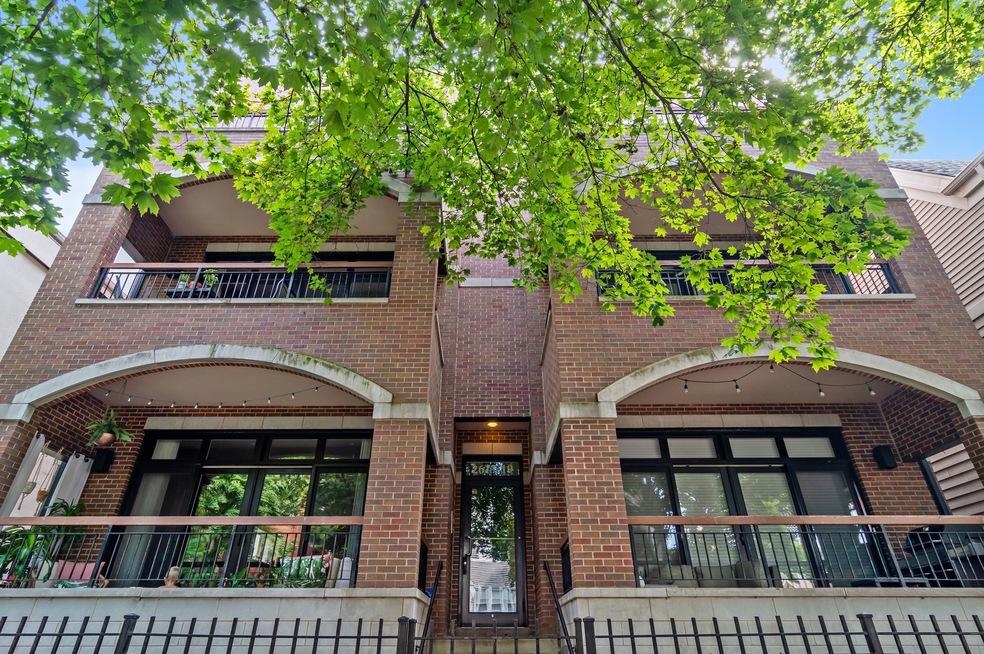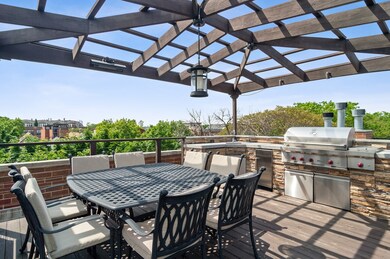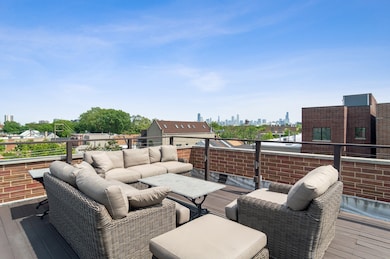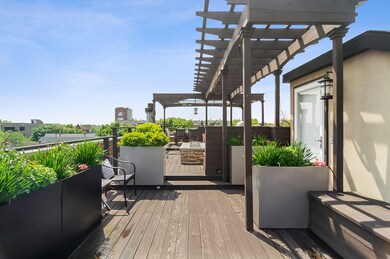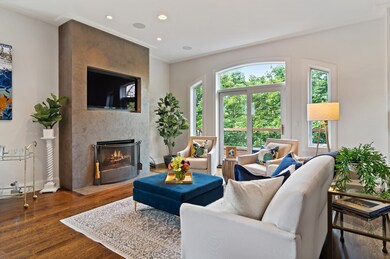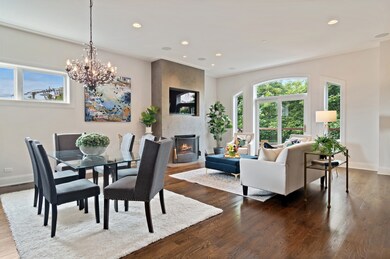
2617 N Wayne Ave Unit 3S Chicago, IL 60614
West DePaul NeighborhoodEstimated Value: $874,000 - $1,245,000
Highlights
- Rooftop Deck
- Heated Floors
- Steam Shower
- Prescott Elementary School Rated A-
- Whirlpool Bathtub
- 5-minute walk to Supera Park
About This Home
As of July 2022This Lincoln Park duplex-up/ tri-plex checks every box including the custom built private rooftop deck with city skyline views, PRIVATE two car garage, an actual laundry room with side by side w/d, 10' ceilings, 8' doors, and fantastic transitional finishes in an all brick building! The extra wide home features an actual dining area easily accommodating an 10-12 person dinner party and an enormous living room anchored by a draw dropping stone wood burning fireplace. Natural light pours through the oversized glass doors which lead to a charming terrace off the front of the home that is surround by trees... The kitchen is open to the living/dining area and features high quality 42" wood cabinets, granite countertops, top notch appliances (Sub Zero, Bosch, Wolf) and a large breakfast bar. The large primary suite has an organized walk-in closet and a spa-like bathroom complete with a walk-in shower, separate tub, heated floors and double sinks. There are 2 additional large bedrooms that share a full bathroom with double sinks. Interior stairs lead to the private roof deck which is the entire south half of the building and totally built-out for the best of rooftop parties! Featuring a lounge area, gas fire pit with built in benches, and a large outdoor eat-in kitchen with Sub Zero bar fridge and ice maker, Wolf bbq grill, and stainless sink all built-in to a kitchen with concrete counters and stone surround. The roof deck also has custom landscaping, automatic irrigation, lighting, as well as heat lamps installed to maximize your enjoyment of one of Chicago's best roof decks! All of this located on a tree-lined street in Lincoln Park! Enjoy boutique shopping, top-notch dining and all that this premier neighborhood has to offer. Also, close to Red, Brown and Purple lines.
Property Details
Home Type
- Condominium
Est. Annual Taxes
- $18,975
Year Built
- Built in 2008
Lot Details
- 6,011
HOA Fees
- $338 Monthly HOA Fees
Parking
- 2 Car Detached Garage
- Garage Door Opener
- Parking Included in Price
Home Design
- Brick Exterior Construction
- Rubber Roof
- Concrete Perimeter Foundation
Interior Spaces
- 2,300 Sq Ft Home
- 3-Story Property
- Built-In Features
- Bar Fridge
- Historic or Period Millwork
- Ceiling height of 10 feet or more
- Wood Burning Fireplace
- Living Room with Fireplace
- Combination Dining and Living Room
- Storage
Kitchen
- Range with Range Hood
- Microwave
- High End Refrigerator
- Dishwasher
- Wine Refrigerator
- Stainless Steel Appliances
- Disposal
Flooring
- Wood
- Heated Floors
Bedrooms and Bathrooms
- 3 Bedrooms
- 3 Potential Bedrooms
- Walk-In Closet
- Dual Sinks
- Whirlpool Bathtub
- Steam Shower
- Separate Shower
Laundry
- Laundry Room
- Laundry on main level
- Dryer
- Washer
Home Security
Outdoor Features
- Balcony
- Rooftop Deck
- Fire Pit
- Outdoor Grill
Schools
- Prescott Elementary School
- Lincoln Park High School
Utilities
- Forced Air Heating and Cooling System
- Humidifier
- Heating System Uses Natural Gas
- 100 Amp Service
- Lake Michigan Water
Listing and Financial Details
- Homeowner Tax Exemptions
Community Details
Overview
- Association fees include water, insurance, exterior maintenance, lawn care, scavenger, snow removal
- 6 Units
Pet Policy
- Dogs and Cats Allowed
Security
- Storm Screens
Ownership History
Purchase Details
Purchase Details
Home Financials for this Owner
Home Financials are based on the most recent Mortgage that was taken out on this home.Purchase Details
Home Financials for this Owner
Home Financials are based on the most recent Mortgage that was taken out on this home.Purchase Details
Home Financials for this Owner
Home Financials are based on the most recent Mortgage that was taken out on this home.Purchase Details
Home Financials for this Owner
Home Financials are based on the most recent Mortgage that was taken out on this home.Similar Homes in Chicago, IL
Home Values in the Area
Average Home Value in this Area
Purchase History
| Date | Buyer | Sale Price | Title Company |
|---|---|---|---|
| Madison Pearsall Revocable Trust | -- | None Listed On Document | |
| Pearsall Madison | $935,000 | Fidelity National Title | |
| Stuart Mark A | $875,000 | First American Title | |
| Kite Wiley | $995,000 | Ct | |
| Iordanou Danielle | $748,000 | Chicago Title Insurance Co |
Mortgage History
| Date | Status | Borrower | Loan Amount |
|---|---|---|---|
| Previous Owner | Pearsall Madison | $794,750 | |
| Previous Owner | Stuart Mark A | $656,250 | |
| Previous Owner | Kite Wiley | $417,500 | |
| Previous Owner | Iordanou Danielle | $500,000 |
Property History
| Date | Event | Price | Change | Sq Ft Price |
|---|---|---|---|---|
| 07/15/2022 07/15/22 | Sold | $935,000 | -1.6% | $407 / Sq Ft |
| 06/05/2022 06/05/22 | Pending | -- | -- | -- |
| 05/18/2022 05/18/22 | For Sale | $950,000 | +8.6% | $413 / Sq Ft |
| 03/13/2020 03/13/20 | Sold | $875,000 | -2.8% | $380 / Sq Ft |
| 02/13/2020 02/13/20 | Pending | -- | -- | -- |
| 01/13/2020 01/13/20 | For Sale | $899,900 | -9.6% | $391 / Sq Ft |
| 07/31/2015 07/31/15 | Sold | $995,000 | -2.9% | $433 / Sq Ft |
| 07/09/2015 07/09/15 | Pending | -- | -- | -- |
| 06/01/2015 06/01/15 | For Sale | $1,025,000 | -- | $446 / Sq Ft |
Tax History Compared to Growth
Tax History
| Year | Tax Paid | Tax Assessment Tax Assessment Total Assessment is a certain percentage of the fair market value that is determined by local assessors to be the total taxable value of land and additions on the property. | Land | Improvement |
|---|---|---|---|---|
| 2024 | $18,219 | $104,969 | $24,202 | $80,767 |
| 2023 | $18,219 | $92,000 | $19,518 | $72,482 |
| 2022 | $18,219 | $92,000 | $19,518 | $72,482 |
| 2021 | $17,830 | $91,998 | $19,517 | $72,481 |
| 2020 | $18,975 | $88,281 | $9,368 | $78,913 |
| 2019 | $18,562 | $95,817 | $9,368 | $86,449 |
| 2018 | $18,249 | $95,817 | $9,368 | $86,449 |
| 2017 | $13,504 | $66,105 | $8,327 | $57,778 |
| 2016 | $12,740 | $66,105 | $8,327 | $57,778 |
| 2015 | $11,633 | $66,105 | $8,327 | $57,778 |
| 2014 | $12,350 | $69,131 | $7,058 | $62,073 |
| 2013 | $12,095 | $69,131 | $7,058 | $62,073 |
Agents Affiliated with this Home
-
Nicholas Farnsworth

Seller's Agent in 2022
Nicholas Farnsworth
Coldwell Banker Realty
(708) 955-7547
3 in this area
133 Total Sales
-
Victoria Rezin

Buyer's Agent in 2022
Victoria Rezin
Coldwell Banker Realty
(815) 325-7811
1 in this area
30 Total Sales
-
Stephanie Cutter

Seller's Agent in 2020
Stephanie Cutter
Coldwell Banker Realty
(312) 965-9600
6 in this area
251 Total Sales
-
Kelly Parker

Seller's Agent in 2015
Kelly Parker
Compass
(312) 881-8981
6 in this area
368 Total Sales
-
Emily Ackerman

Seller Co-Listing Agent in 2015
Emily Ackerman
Compass
(913) 314-3112
45 Total Sales
Map
Source: Midwest Real Estate Data (MRED)
MLS Number: 11410821
APN: 14-29-308-054-1003
- 2620 N Lakewood Ave
- 2642 N Wayne Ave
- 2621 N Southport Ave Unit 3
- 2621 N Southport Ave Unit 2
- 1259 W Wrightwood Ave
- 2555 N Southport Ave Unit 4
- 1307 W Wrightwood Ave Unit 306
- 2545 N Southport Ave Unit 1
- 1237 W Wrightwood Ave
- 1414 W Wrightwood Ave Unit M
- 2629 N Magnolia Ave
- 2600 N Southport Ave Unit 317
- 2633 N Magnolia Ave
- 2510 N Wayne Ave Unit 302
- 2749 N Lakewood Ave Unit 1N
- 2509 N Southport Ave Unit 1N
- 2738 N Wayne Ave Unit 2
- 2738 N Wayne Ave Unit 1
- 2729 N Janssen Ave Unit 2729
- 2710 N Racine Ave
- 2617 N Wayne Ave Unit 3N
- 2617 N Wayne Ave Unit 3S
- 2617 N Wayne Ave Unit 2N
- 2617 N Wayne Ave Unit 1N
- 2617 N Wayne Ave
- 2617 N Wayne Ave Unit 3
- 2617 N Wayne Ave Unit 1
- 2617 N Wayne Ave Unit 19
- 2617 N Wayne Ave Unit 1S
- 2617 N Wayne Ave Unit 2S
- 2619 N Wayne Ave Unit 1N
- 2619 N Wayne Ave Unit 1
- 2619 N Wayne Ave Unit 2
- 2619 N Wayne Ave Unit 3N
- 2619 N Wayne Ave Unit 3
- 2619 N Wayne Ave Unit 2N
- 2621 N Wayne Ave
- 2625 N Wayne Ave
- 2615 N Wayne Ave Unit 1
- 2615 N Wayne Ave
