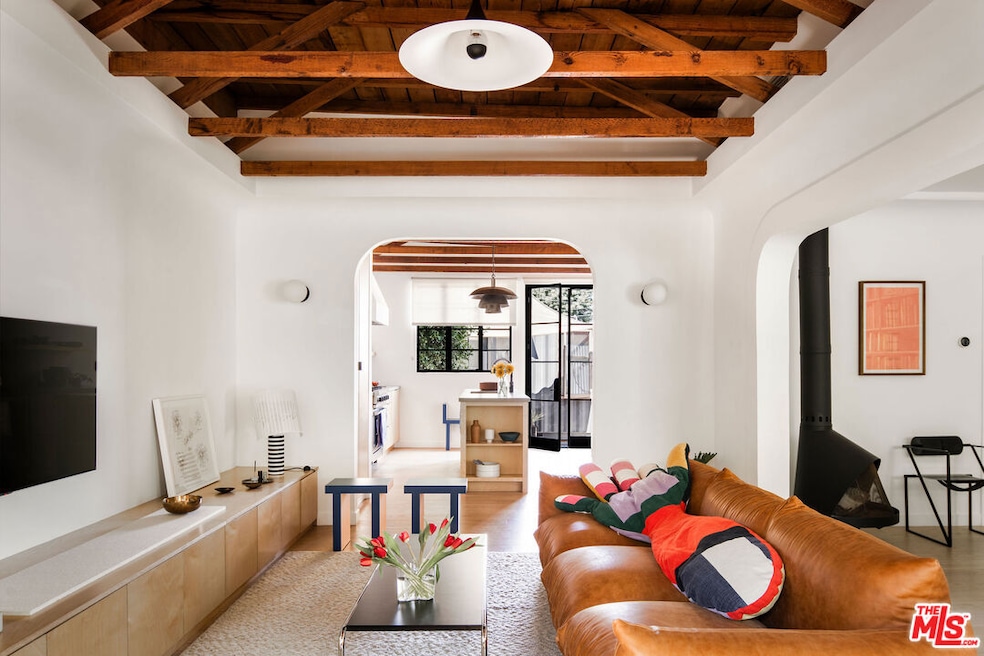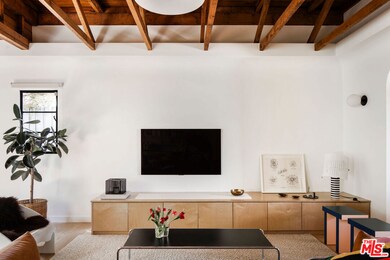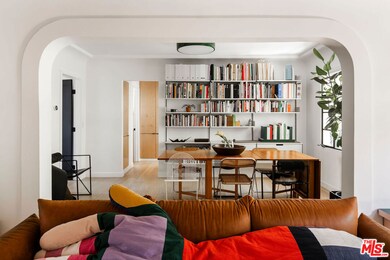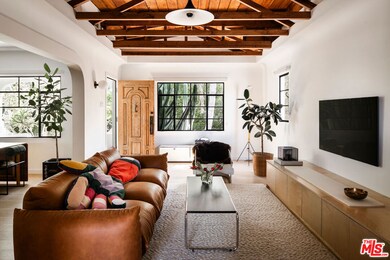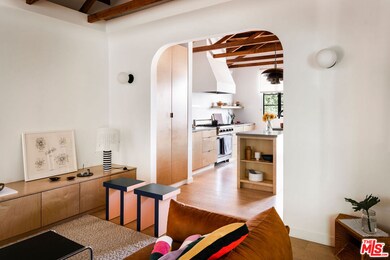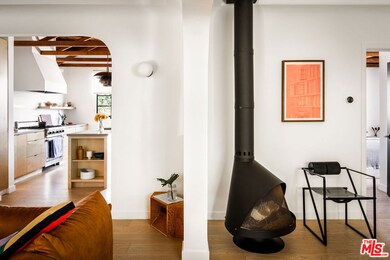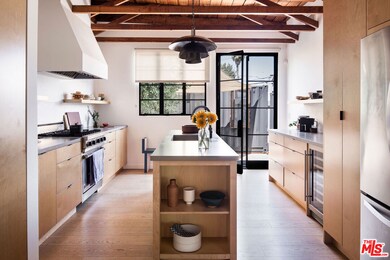
2617 S Burnside Ave Los Angeles, CA 90016
West Adams NeighborhoodHighlights
- Gourmet Kitchen
- Dining Room with Fireplace
- Spanish Architecture
- Automatic Gate
- Wood Flooring
- High Ceiling
About This Home
As of November 2024Artfully reimagined Spanish bungalow retreat in the heart of West Adams seamlessly integrates original 1920s charm with the function and beauty of Scandinavian design to create a warm and modern living space. A hedged and gated entrance creates a private and lush oasis featuring plumeria, palo verde and mature cacti. A hand carved vintage wood front door reveals original 1920s details such as archways, vaulted ceilings, wide plank maple floors, complemented with modern designer accents such as hand-made Allied Maker orb sconces, Bonderup & Thorup x Gubi pendant, minimalist birch custom built ins, and a matte black Zircon Cone fireplace. Fully restored vintage steel casement windows allow light to flow through out the home. The updated kitchen features a stone counter with built in sink, custom cabinets and floating shelves, Viking range, and large kitchen island. The primary bedroom features a large, open built in closet and ensuite bathroom with a stained-glass window and sunken tub. The yard features several outdoor seating areas, raised bed gardens and a potting shed. Beautifully converted shipping container with electricity and French doors is perfect for a gym or office. There are two additional storage containers to creatively repurpose or a great solution for storage needs. The property is peppered with multiple fruit trees including banana, guava, apple, lemon and pomegranate. A large sliding gate provides access to two private parking spaces. Updated home systems include plumbing, full house water filtration system, HVAC, irrigation system, new ChargePoint HomeFlex EV station, motorized gate opener, and more.
Home Details
Home Type
- Single Family
Est. Annual Taxes
- $17,694
Year Built
- Built in 1926
Lot Details
- 5,155 Sq Ft Lot
- East Facing Home
- Fenced Yard
- Gated Home
- Drip System Landscaping
- Property is zoned LARD1.5
Home Design
- Spanish Architecture
Interior Spaces
- 1,149 Sq Ft Home
- 1-Story Property
- High Ceiling
- French Doors
- Dining Room with Fireplace
- Courtyard Views
Kitchen
- Gourmet Kitchen
- Oven or Range
- Dishwasher
- Kitchen Island
- Disposal
Flooring
- Wood
- Concrete
Bedrooms and Bathrooms
- 2 Bedrooms
- Sunken Shower or Bathtub
Laundry
- Laundry in Kitchen
- Dryer
- Washer
Parking
- 2 Open Parking Spaces
- 2 Parking Spaces
- Side by Side Parking
- Automatic Gate
Outdoor Features
- Enclosed patio or porch
- Shed
- Rain Gutters
Utilities
- Central Heating and Cooling System
Community Details
- No Home Owners Association
Listing and Financial Details
- Assessor Parcel Number 5043-008-035
Ownership History
Purchase Details
Home Financials for this Owner
Home Financials are based on the most recent Mortgage that was taken out on this home.Purchase Details
Home Financials for this Owner
Home Financials are based on the most recent Mortgage that was taken out on this home.Purchase Details
Home Financials for this Owner
Home Financials are based on the most recent Mortgage that was taken out on this home.Purchase Details
Home Financials for this Owner
Home Financials are based on the most recent Mortgage that was taken out on this home.Purchase Details
Home Financials for this Owner
Home Financials are based on the most recent Mortgage that was taken out on this home.Purchase Details
Purchase Details
Home Financials for this Owner
Home Financials are based on the most recent Mortgage that was taken out on this home.Purchase Details
Purchase Details
Home Financials for this Owner
Home Financials are based on the most recent Mortgage that was taken out on this home.Purchase Details
Home Financials for this Owner
Home Financials are based on the most recent Mortgage that was taken out on this home.Purchase Details
Home Financials for this Owner
Home Financials are based on the most recent Mortgage that was taken out on this home.Purchase Details
Home Financials for this Owner
Home Financials are based on the most recent Mortgage that was taken out on this home.Purchase Details
Home Financials for this Owner
Home Financials are based on the most recent Mortgage that was taken out on this home.Purchase Details
Home Financials for this Owner
Home Financials are based on the most recent Mortgage that was taken out on this home.Purchase Details
Purchase Details
Similar Homes in the area
Home Values in the Area
Average Home Value in this Area
Purchase History
| Date | Type | Sale Price | Title Company |
|---|---|---|---|
| Grant Deed | $1,475,000 | Provident Title Company | |
| Grant Deed | $1,430,000 | Chicago Title Company | |
| Grant Deed | $845,000 | Chicago Title Company | |
| Grant Deed | $490,000 | Lawyers Title | |
| Interfamily Deed Transfer | -- | Lawyers Title | |
| Deed | $415,000 | Lawyers Title | |
| Grant Deed | $307,000 | Provident Title Company | |
| Interfamily Deed Transfer | -- | Provident Title Company | |
| Interfamily Deed Transfer | -- | Fidelity National Title | |
| Interfamily Deed Transfer | -- | Fidelity National Title | |
| Interfamily Deed Transfer | -- | Fidelity National Title | |
| Interfamily Deed Transfer | -- | Accommodation | |
| Interfamily Deed Transfer | -- | Chicago Title | |
| Interfamily Deed Transfer | -- | Stewart Title | |
| Grant Deed | -- | Stewart Title Of Ca Inc | |
| Interfamily Deed Transfer | -- | Investors Title Company | |
| Grant Deed | $169,000 | Investors Title Company | |
| Gift Deed | -- | -- | |
| Interfamily Deed Transfer | -- | -- |
Mortgage History
| Date | Status | Loan Amount | Loan Type |
|---|---|---|---|
| Open | $295,000 | New Conventional | |
| Previous Owner | $1,072,500 | New Conventional | |
| Previous Owner | $727,000 | New Conventional | |
| Previous Owner | $52,000 | Credit Line Revolving | |
| Previous Owner | $416,000 | Adjustable Rate Mortgage/ARM | |
| Previous Owner | $408,500 | New Conventional | |
| Previous Owner | $245,600 | Balloon | |
| Previous Owner | $55,000 | Credit Line Revolving | |
| Previous Owner | $468,000 | New Conventional | |
| Previous Owner | $408,000 | Purchase Money Mortgage | |
| Previous Owner | $303,500 | Fannie Mae Freddie Mac | |
| Previous Owner | $275,000 | Unknown | |
| Previous Owner | $224,000 | Unknown | |
| Previous Owner | $173,600 | Purchase Money Mortgage | |
| Previous Owner | $166,388 | FHA |
Property History
| Date | Event | Price | Change | Sq Ft Price |
|---|---|---|---|---|
| 11/13/2024 11/13/24 | Sold | $1,475,000 | -1.3% | $1,284 / Sq Ft |
| 10/24/2024 10/24/24 | Pending | -- | -- | -- |
| 09/25/2024 09/25/24 | For Sale | $1,495,000 | +4.5% | $1,301 / Sq Ft |
| 03/08/2023 03/08/23 | Sold | $1,430,000 | +10.4% | $1,245 / Sq Ft |
| 01/31/2023 01/31/23 | Pending | -- | -- | -- |
| 01/18/2023 01/18/23 | For Sale | $1,295,000 | +212.0% | $1,127 / Sq Ft |
| 06/18/2015 06/18/15 | Sold | $415,000 | -1.2% | $361 / Sq Ft |
| 05/27/2015 05/27/15 | Pending | -- | -- | -- |
| 05/15/2015 05/15/15 | For Sale | $419,950 | +36.8% | $365 / Sq Ft |
| 01/16/2015 01/16/15 | Sold | $307,000 | -5.5% | $267 / Sq Ft |
| 10/13/2014 10/13/14 | Price Changed | $325,000 | +62.5% | $283 / Sq Ft |
| 03/30/2014 03/30/14 | For Sale | $200,000 | -34.9% | $174 / Sq Ft |
| 03/20/2014 03/20/14 | Off Market | $307,000 | -- | -- |
| 03/17/2014 03/17/14 | For Sale | $200,000 | -- | $174 / Sq Ft |
Tax History Compared to Growth
Tax History
| Year | Tax Paid | Tax Assessment Tax Assessment Total Assessment is a certain percentage of the fair market value that is determined by local assessors to be the total taxable value of land and additions on the property. | Land | Improvement |
|---|---|---|---|---|
| 2024 | $17,694 | $1,458,600 | $958,494 | $500,106 |
| 2023 | $11,150 | $906,007 | $643,320 | $262,687 |
| 2022 | $10,635 | $888,243 | $630,706 | $257,537 |
| 2021 | $10,505 | $870,828 | $618,340 | $252,488 |
| 2019 | $6,375 | $519,990 | $415,992 | $103,998 |
| 2018 | $6,280 | $509,795 | $407,836 | $101,959 |
| 2016 | $6,006 | $490,000 | $392,000 | $98,000 |
| 2015 | $3,166 | $251,727 | $186,599 | $65,128 |
| 2014 | -- | $246,797 | $182,944 | $63,853 |
Agents Affiliated with this Home
-
Sara Lov

Seller's Agent in 2024
Sara Lov
MAISONRE
(323) 243-2147
1 in this area
28 Total Sales
-
Tracy Do

Buyer's Agent in 2024
Tracy Do
Coldwell Banker Realty
(323) 842-4001
2 in this area
849 Total Sales
-
Ronda Doyal
R
Buyer Co-Listing Agent in 2024
Ronda Doyal
Coldwell Banker Realty
(323) 273-0082
1 in this area
95 Total Sales
-
Andrew Sanchez

Seller's Agent in 2023
Andrew Sanchez
ACME Real Estate
(310) 874-3344
4 in this area
103 Total Sales
-
O
Buyer's Agent in 2023
Outside Area
Outside Area Listings
-
W
Seller's Agent in 2015
Walner H Hernandez
RE/MAX
Map
Source: The MLS
MLS Number: 24-439573
APN: 5043-008-035
- 5459 Carlin St
- 2531 Hauser Blvd
- 2635 S Cloverdale Ave
- 2701 S Cloverdale Ave
- 2533 S Cloverdale Ave
- 2435 S Dunsmuir Ave
- 5511 Smiley Dr
- 2736 S Cloverdale Ave
- 5530 Geer St
- 5338 Smiley Dr
- 2333 Hauser Blvd
- 5614 W Adams Blvd
- 5441 Blackwelder St
- 2401 Carmona Ave
- 5443 1/2 Blackwelder St
- 5323 Blackwelder St
- 2430 S Cochran Ave
- 2419 S Cochran Ave
- 2309 Hauser Blvd
- 2734 S Redondo Blvd
