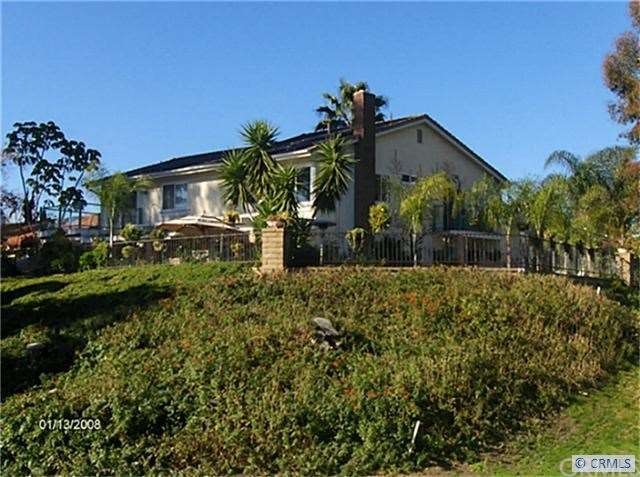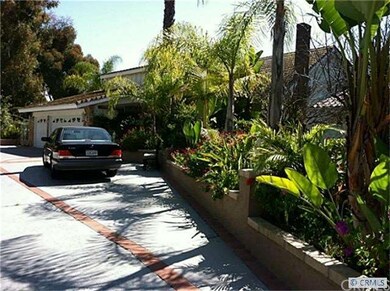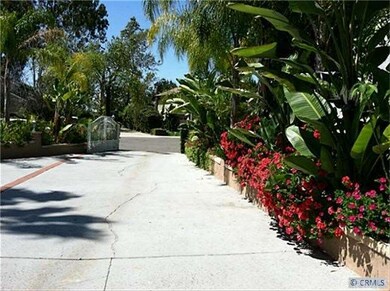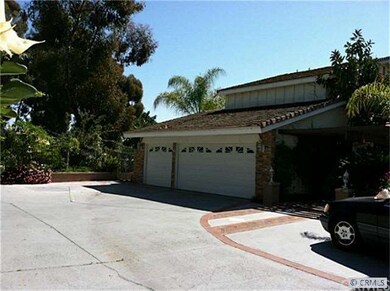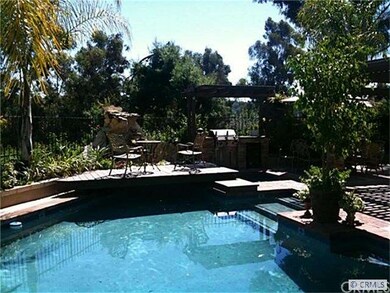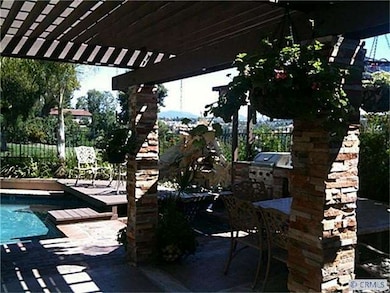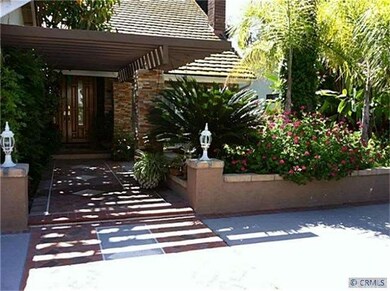
26172 Via Marejada Mission Viejo, CA 92691
Estimated Value: $1,698,000 - $2,000,000
Highlights
- On Golf Course
- Filtered Pool
- Auto Driveway Gate
- La Paz Intermediate School Rated A
- RV Access or Parking
- City Lights View
About This Home
As of January 2013270 DEGREES VIEW OF THE GOLF COURSE 15TH FAIRWAY, AND ROLLING HILLS! REMODELED RECENTLY, ALL NEW FLOORS,WALLS, KITCHEN, BACKYARD, POOL AND SPA (FRENCH GRAY), WATER FOUNTIN,BBQ, FIRE PIT, TRAVERTINE STONE TILES THROUGH OUT DOWN STAIRS, AND BATHROOMS UPSTAIRS. MARBLE BATHROOMS COUNTERTOPS, GRANITE KITCHEN COUNTERTOPS. HIGH QUALITY STAINLESS STEEL APPLIACNES, WET BAR IN THE FAMILY ROOM. CROWN MOLDINGS. SPACIOUS ROMANTIC MASTER BEDROOM WITH THE SUNRISE VIEW OVER THE GOLF COURSE. SUROUND STEREO SYSTEM SPEAKERS THROUGHOUT THE HOUSE. SLIDING VINYL DOOR AND WINDOW IN THE GARAGE. SKY LIGHT WITH 16 FEET CATHEDRAL CEILING ENTRY.
Last Agent to Sell the Property
sam fard
Realty One Group West License #00889445 Listed on: 11/24/2012

Home Details
Home Type
- Single Family
Est. Annual Taxes
- $10,066
Year Built
- Built in 1975 | Remodeled
Lot Details
- 8,800 Sq Ft Lot
- On Golf Course
- Cul-De-Sac
- Corner Lot
- Irregular Lot
- Wooded Lot
HOA Fees
- $70 Monthly HOA Fees
Parking
- 3 Car Direct Access Garage
- Parking Available
- Front Facing Garage
- Two Garage Doors
- Garage Door Opener
- Driveway
- Auto Driveway Gate
- Guest Parking
- RV Access or Parking
- Controlled Entrance
Property Views
- City Lights
- Golf Course
- Woods
- Mountain
- Hills
- Pool
Home Design
- Tile Roof
- Composition Roof
- Concrete Roof
- Stone Siding
- Flagstone
Interior Spaces
- 2,903 Sq Ft Home
- Open Floorplan
- Crown Molding
- Skylights
- Recessed Lighting
- Raised Hearth
- Fireplace With Gas Starter
- Plantation Shutters
- Custom Window Coverings
- Stained Glass
- Garden Windows
- Window Screens
- Sliding Doors
- Family Room Off Kitchen
- Living Room
- Dining Room
Kitchen
- Updated Kitchen
- Open to Family Room
- Breakfast Bar
- Self-Cleaning Oven
- Electric Cooktop
- Range Hood
- Freezer
- Ice Maker
- Water Line To Refrigerator
- Dishwasher
- Kitchen Island
- Granite Countertops
- Disposal
Flooring
- Wood
- Carpet
- Stone
Bedrooms and Bathrooms
- 5 Bedrooms
- Main Floor Bedroom
- Mirrored Closets Doors
- Jack-and-Jill Bathroom
Laundry
- Laundry in Kitchen
- Washer
Home Security
- Security Lights
- Alarm System
- Carbon Monoxide Detectors
- Fire and Smoke Detector
Accessible Home Design
- Halls are 48 inches wide or more
- More Than Two Accessible Exits
Pool
- Filtered Pool
- Heated In Ground Pool
- Heated Spa
- In Ground Spa
- Gas Heated Pool
- Waterfall Pool Feature
- Fence Around Pool
Additional Features
- Covered patio or porch
- Forced Air Heating and Cooling System
Listing and Financial Details
- Tax Lot 43
- Tax Tract Number 8066
- Assessor Parcel Number 78459124
Community Details
Overview
- Association Phone (949) 770-1313
- Built by MADRID FORE
- Casa Sarga
Amenities
- Laundry Facilities
Ownership History
Purchase Details
Home Financials for this Owner
Home Financials are based on the most recent Mortgage that was taken out on this home.Purchase Details
Home Financials for this Owner
Home Financials are based on the most recent Mortgage that was taken out on this home.Purchase Details
Purchase Details
Home Financials for this Owner
Home Financials are based on the most recent Mortgage that was taken out on this home.Purchase Details
Home Financials for this Owner
Home Financials are based on the most recent Mortgage that was taken out on this home.Purchase Details
Similar Homes in the area
Home Values in the Area
Average Home Value in this Area
Purchase History
| Date | Buyer | Sale Price | Title Company |
|---|---|---|---|
| Kelly Darren | $800,000 | Pacific Coast Title Company | |
| Kelly Darren | -- | Pacific Coast Title Company | |
| Fard Hassan | -- | -- | |
| Fard Hassan | -- | Southland Title Corporation | |
| Fard Hassan | $455,000 | First American Title Ins Co | |
| Robinson Marilyn G | -- | -- |
Mortgage History
| Date | Status | Borrower | Loan Amount |
|---|---|---|---|
| Open | Kelly Darren | $100,000 | |
| Open | Kelly Darren | $550,000 | |
| Previous Owner | Fard Hassan | $630,000 | |
| Previous Owner | Fard Hassan | $514,000 | |
| Previous Owner | Fard Hassan | $500,000 | |
| Previous Owner | Fard Hassan | $360,000 |
Property History
| Date | Event | Price | Change | Sq Ft Price |
|---|---|---|---|---|
| 01/10/2013 01/10/13 | Sold | $799,900 | 0.0% | $276 / Sq Ft |
| 11/24/2012 11/24/12 | For Sale | $799,900 | -- | $276 / Sq Ft |
Tax History Compared to Growth
Tax History
| Year | Tax Paid | Tax Assessment Tax Assessment Total Assessment is a certain percentage of the fair market value that is determined by local assessors to be the total taxable value of land and additions on the property. | Land | Improvement |
|---|---|---|---|---|
| 2024 | $10,066 | $977,060 | $721,614 | $255,446 |
| 2023 | $9,828 | $957,902 | $707,464 | $250,438 |
| 2022 | $9,654 | $939,120 | $693,592 | $245,528 |
| 2021 | $9,399 | $914,624 | $679,992 | $234,632 |
| 2020 | $9,268 | $900,671 | $673,020 | $227,651 |
| 2019 | $9,083 | $883,011 | $659,823 | $223,188 |
| 2018 | $8,914 | $865,698 | $646,886 | $218,812 |
| 2017 | $8,736 | $848,724 | $634,202 | $214,522 |
| 2016 | $8,592 | $832,083 | $621,767 | $210,316 |
| 2015 | $8,489 | $819,585 | $612,428 | $207,157 |
| 2014 | $8,306 | $803,531 | $600,431 | $203,100 |
Agents Affiliated with this Home
-
s
Seller's Agent in 2013
sam fard
Realty One Group West
-
Rochelle Chacon

Buyer's Agent in 2013
Rochelle Chacon
Coldwell Banker Realty
(949) 533-1262
9 in this area
84 Total Sales
Map
Source: California Regional Multiple Listing Service (CRMLS)
MLS Number: S718716
APN: 784-591-24
- 26781 Poveda Unit 3
- 25865 Marguerite Pkwy Unit 5104
- 25789 Marguerite Pkwy Unit D102
- 26745 Dulcinea
- 25781 Marguerite Pkwy Unit F202
- 26701 Manzanares
- 26606 Guadiana
- 26622 Guadiana
- 25511 Pinata Cir
- 26611 Loma Verde
- 25852 Desert Trail
- 27041 S Ridge Dr
- 25941 Sheriff Rd
- 26195 Oroville Place
- 26492 Ganiza
- 25782 Highplains Terrace
- 26871 Recodo Ln
- 26581 Cortina Dr
- 27275 Comba
- 26992 Marbella
- 26172 Via Marejada
- 26182 Via Marejada
- 26162 Via Marejada
- 26152 Via Marejada
- 26161 Via Marejada
- 26142 Via Marejada
- 26151 Via Marejada
- 26542 Via Marina
- 26141 Via Marejada
- 26132 Via Marejada
- 26532 Via Marina
- 26081 Via Concha
- 26131 Via Marejada
- 26522 Via Marina
- 26511 Via Marina
- 26071 Via Concha
- 26122 Via Marejada
- 26516 Via Marina
- 26061 Via Concha
- 26121 Via Marejada
