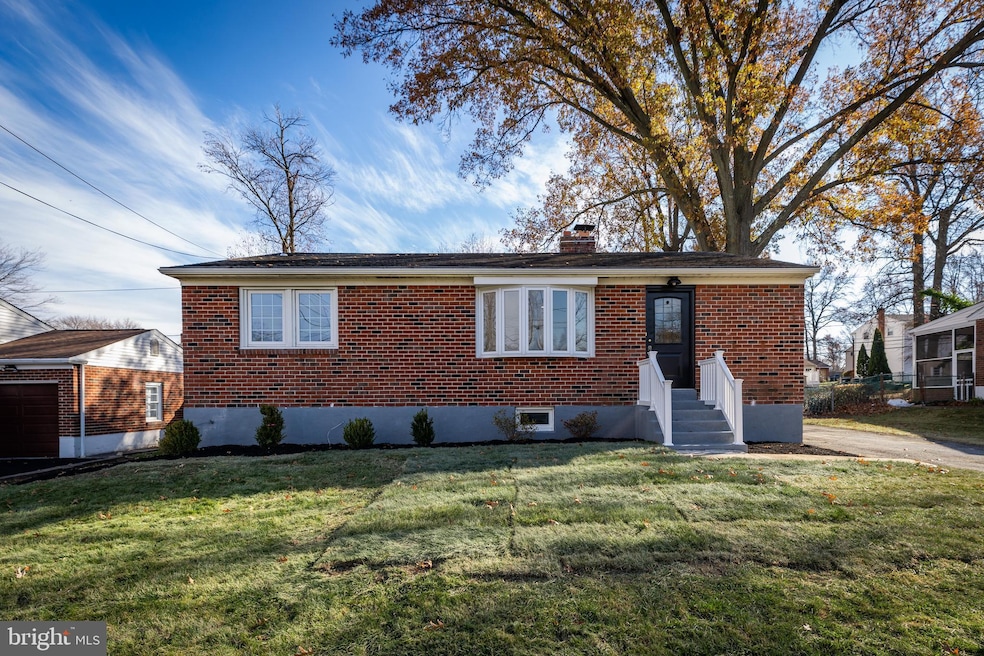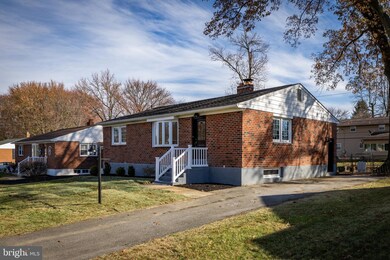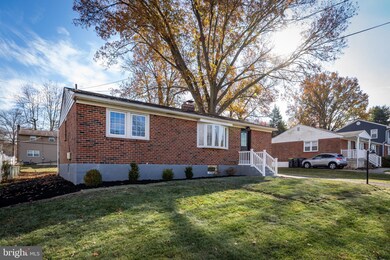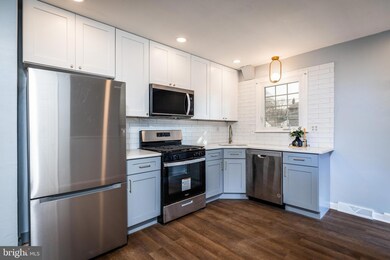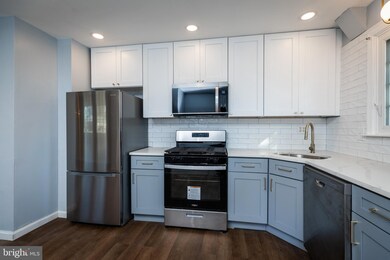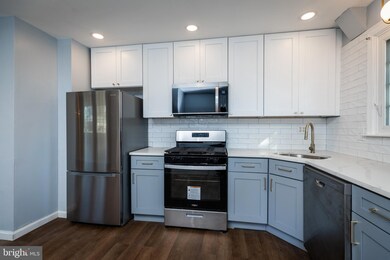
2618 Fairhope Rd Wilmington, DE 19810
Highlights
- Rambler Architecture
- 1 Fireplace
- Forced Air Heating and Cooling System
- Lancashire Elementary School Rated A-
About This Home
As of February 2025Exceptional Home Opportunity in North Wilmington Under $400k!Discover this beautifully renovated 3-bedroom, 2-full-bath rancher nestled in the desirable Afton community. With convenient access to I-95, you’re just a short drive away from Philadelphia, Wilmington, and all the local hotspots.Step inside to find a stunning interior featuring brand new luxury vinyl plank flooring and recessed lighting throughout. The spacious layout includes two modern full baths and a brand-new kitchen, complete with elegant quartz countertops and new appliances, seamlessly flowing into a generous dining and living area—perfect for entertaining!Head downstairs to relax in the expansive lower-level family room, where a cozy wood-burning fireplace beckons you to unwind. The HVAC system has been updated in recent years, ensuring comfort and efficiency. Plus, the large unfinished portion of the basement offers endless possibilities for additional living space or an extra bedroom with full bath access.Don't miss your chance to make this charming home your own!
Home Details
Home Type
- Single Family
Est. Annual Taxes
- $2,084
Year Built
- Built in 1965
Lot Details
- 6,970 Sq Ft Lot
- Lot Dimensions are 70.00 x 100.00
- Property is zoned NC6.5
HOA Fees
- $2 Monthly HOA Fees
Parking
- Driveway
Home Design
- Rambler Architecture
- Brick Exterior Construction
- Block Foundation
Interior Spaces
- Property has 2 Levels
- 1 Fireplace
- Partially Finished Basement
Bedrooms and Bathrooms
- 3 Main Level Bedrooms
Schools
- Lancashire Elementary School
- Talley Middle School
- Concord High School
Utilities
- Forced Air Heating and Cooling System
- Natural Gas Water Heater
Community Details
- Afton Subdivision
Listing and Financial Details
- Tax Lot 090
- Assessor Parcel Number 06-025.00-090
Ownership History
Purchase Details
Home Financials for this Owner
Home Financials are based on the most recent Mortgage that was taken out on this home.Purchase Details
Home Financials for this Owner
Home Financials are based on the most recent Mortgage that was taken out on this home.Purchase Details
Home Financials for this Owner
Home Financials are based on the most recent Mortgage that was taken out on this home.Similar Homes in Wilmington, DE
Home Values in the Area
Average Home Value in this Area
Purchase History
| Date | Type | Sale Price | Title Company |
|---|---|---|---|
| Deed | $399,900 | None Listed On Document | |
| Deed | -- | None Listed On Document | |
| Interfamily Deed Transfer | -- | The Security Title Guarantee |
Mortgage History
| Date | Status | Loan Amount | Loan Type |
|---|---|---|---|
| Open | $392,656 | FHA | |
| Previous Owner | $20,000 | Credit Line Revolving | |
| Previous Owner | $256,000 | Unknown | |
| Previous Owner | $22,360 | Unknown | |
| Previous Owner | $20,000 | Credit Line Revolving | |
| Previous Owner | $190,000 | New Conventional |
Property History
| Date | Event | Price | Change | Sq Ft Price |
|---|---|---|---|---|
| 02/21/2025 02/21/25 | Sold | $399,900 | 0.0% | $210 / Sq Ft |
| 01/07/2025 01/07/25 | Pending | -- | -- | -- |
| 12/07/2024 12/07/24 | For Sale | $399,900 | +44.9% | $210 / Sq Ft |
| 08/30/2024 08/30/24 | Sold | $276,000 | +15.0% | $145 / Sq Ft |
| 08/04/2024 08/04/24 | Pending | -- | -- | -- |
| 07/30/2024 07/30/24 | For Sale | $240,000 | -- | $126 / Sq Ft |
Tax History Compared to Growth
Tax History
| Year | Tax Paid | Tax Assessment Tax Assessment Total Assessment is a certain percentage of the fair market value that is determined by local assessors to be the total taxable value of land and additions on the property. | Land | Improvement |
|---|---|---|---|---|
| 2024 | $2,242 | $58,900 | $11,500 | $47,400 |
| 2023 | $2,049 | $58,900 | $11,500 | $47,400 |
| 2022 | $2,084 | $58,900 | $11,500 | $47,400 |
| 2021 | $2,083 | $58,900 | $11,500 | $47,400 |
| 2020 | $2,084 | $58,900 | $11,500 | $47,400 |
| 2019 | $2,232 | $58,900 | $11,500 | $47,400 |
| 2018 | $1,991 | $58,900 | $11,500 | $47,400 |
| 2017 | $1,961 | $58,900 | $11,500 | $47,400 |
| 2016 | $1,959 | $58,900 | $11,500 | $47,400 |
| 2015 | $1,803 | $58,900 | $11,500 | $47,400 |
| 2014 | $1,802 | $58,900 | $11,500 | $47,400 |
Agents Affiliated with this Home
-
Troy ONeal
T
Seller's Agent in 2025
Troy ONeal
RE/MAX
(302) 354-1990
2 in this area
7 Total Sales
-
Mark Thompson

Buyer's Agent in 2025
Mark Thompson
Integrity Real Estate
(302) 593-4571
1 in this area
10 Total Sales
-
Rob Stigler

Seller's Agent in 2024
Rob Stigler
Keller Williams Realty Wilmington
(302) 290-2237
25 in this area
81 Total Sales
Map
Source: Bright MLS
MLS Number: DENC2072792
APN: 06-025.00-090
- 14 Bandur Ct
- 1 Creek View Ct
- 2202 Poplar St Unit 2202
- 5103 Poplar St
- 1679 Village Ave
- 1723 Magnolia Ct
- 2755 Chinchilla Dr
- 209 Waterford Way
- 1744 Ashbrooke Ave
- 504 E Boxborough Dr
- 2200 Inwood Rd
- 909 Darley Rd
- 27210 Valley Run Dr Unit 210
- 27208 Valley Run Dr Unit 208
- 1467 Powell Cir
- 215 Bridge Rd
- 2302 Wynnwood Rd
- 2634 Foulk Rd
- 2109 Harvey Rd
- 49 N Avon Dr
