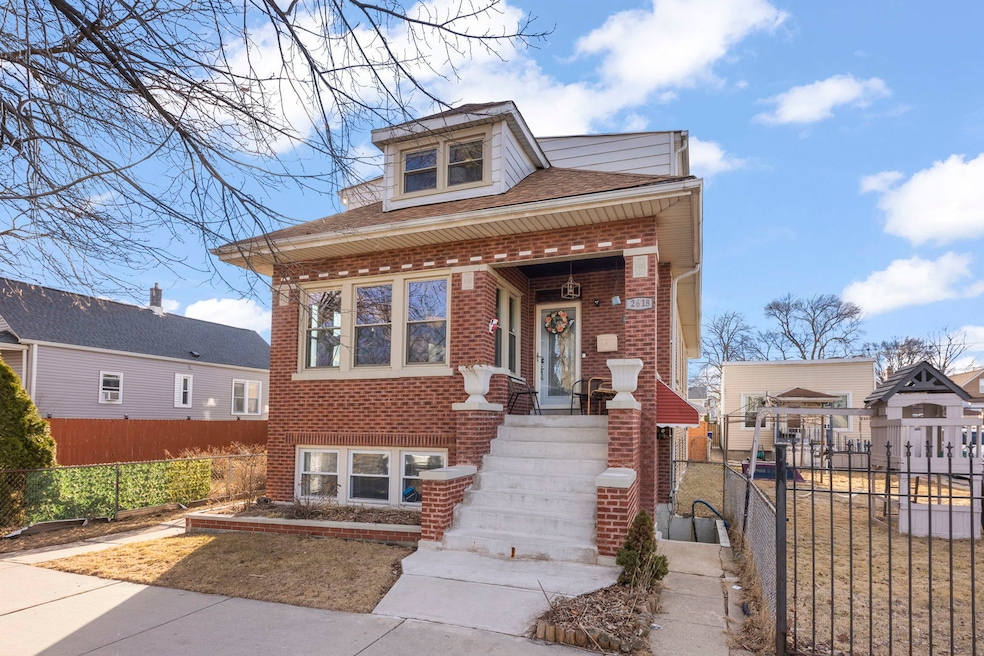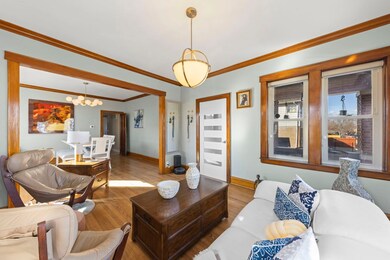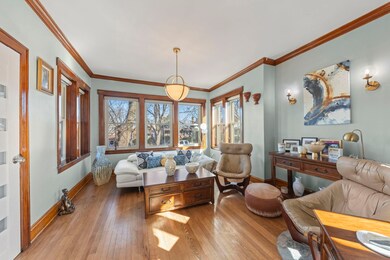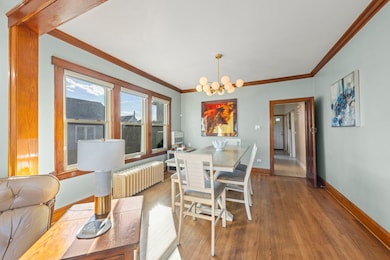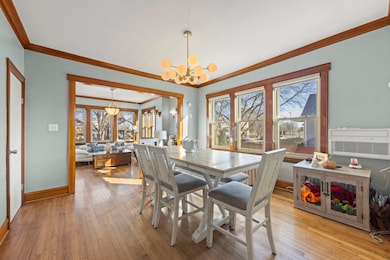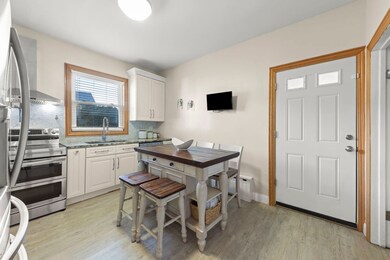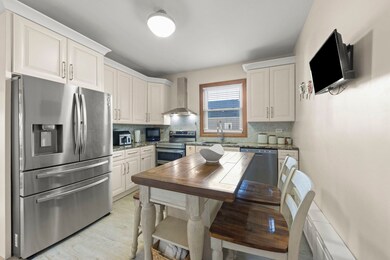
2618 N Moody Ave Chicago, IL 60639
Belmont Central NeighborhoodHighlights
- Second Kitchen
- Wood Flooring
- Balcony
- Deck
- Lower Floor Utility Room
- Living Room
About This Home
As of June 2025Welcome to this charming brick bungalow nestled in the heart of the desirable Belmont Cragin neighborhood! The main level features gleaming hardwood floors, rich original woodwork, and an updated full bathroom. The beautifully renovated kitchen is a chef's dream, showcasing custom cabinetry, granite countertops, a tile backsplash, and stainless steel appliances. Two spacious bedrooms complete this level. Upstairs, you'll find a versatile in-law arrangement offering its own living area, kitchenette, and two additional bedrooms-perfect for extended family or guests. The finished basement adds even more functionality with a separate kitchenette, two more bedrooms, a laundry area, and ample storage space. Step outside to enjoy the private, fenced-in yard with a deck ideal for entertaining. A 2.5-car garage off the alley provides plenty of parking and storage. Don't miss this unique opportunity to own a well-maintained, multi-functional home in a vibrant community! So many updates completed at the property - Since 2021 new plumbing, electrical updates, kitchen updates, roof. 2025 - 2nd floor kitchenette.
Last Agent to Sell the Property
Keller Williams Experience License #475104030 Listed on: 03/05/2025

Home Details
Home Type
- Single Family
Est. Annual Taxes
- $3,651
Year Built
- Built in 1925
Lot Details
- 4,095 Sq Ft Lot
- Paved or Partially Paved Lot
Parking
- 2.5 Car Garage
- Parking Included in Price
Home Design
- Bungalow
- Brick Exterior Construction
- Asphalt Roof
Interior Spaces
- 2,276 Sq Ft Home
- 2-Story Property
- Family Room
- Living Room
- Dining Room
- Lower Floor Utility Room
- Laundry Room
- Storage Room
- Wood Flooring
- Second Kitchen
Bedrooms and Bathrooms
- 4 Bedrooms
- 6 Potential Bedrooms
- 3 Full Bathrooms
Basement
- Basement Fills Entire Space Under The House
- Finished Basement Bathroom
Outdoor Features
- Balcony
- Deck
Utilities
- Baseboard Heating
- Heating System Uses Natural Gas
- Lake Michigan Water
Listing and Financial Details
- Senior Tax Exemptions
- Homeowner Tax Exemptions
- Senior Freeze Tax Exemptions
Ownership History
Purchase Details
Home Financials for this Owner
Home Financials are based on the most recent Mortgage that was taken out on this home.Purchase Details
Purchase Details
Home Financials for this Owner
Home Financials are based on the most recent Mortgage that was taken out on this home.Purchase Details
Home Financials for this Owner
Home Financials are based on the most recent Mortgage that was taken out on this home.Purchase Details
Home Financials for this Owner
Home Financials are based on the most recent Mortgage that was taken out on this home.Similar Homes in the area
Home Values in the Area
Average Home Value in this Area
Purchase History
| Date | Type | Sale Price | Title Company |
|---|---|---|---|
| Warranty Deed | $500,000 | None Listed On Document | |
| Interfamily Deed Transfer | -- | Accommodation | |
| Warranty Deed | $120,000 | Heritage Title Company | |
| Interfamily Deed Transfer | -- | Ticor Title Insurance | |
| Joint Tenancy Deed | $130,000 | Mercury Title Company |
Mortgage History
| Date | Status | Loan Amount | Loan Type |
|---|---|---|---|
| Open | $490,943 | FHA | |
| Previous Owner | $250,000 | Credit Line Revolving | |
| Previous Owner | $96,000 | Unknown | |
| Previous Owner | $143,000 | No Value Available | |
| Previous Owner | $126,176 | FHA |
Property History
| Date | Event | Price | Change | Sq Ft Price |
|---|---|---|---|---|
| 06/13/2025 06/13/25 | Sold | $500,000 | 0.0% | $220 / Sq Ft |
| 04/17/2025 04/17/25 | Pending | -- | -- | -- |
| 03/05/2025 03/05/25 | For Sale | $500,000 | -- | $220 / Sq Ft |
Tax History Compared to Growth
Tax History
| Year | Tax Paid | Tax Assessment Tax Assessment Total Assessment is a certain percentage of the fair market value that is determined by local assessors to be the total taxable value of land and additions on the property. | Land | Improvement |
|---|---|---|---|---|
| 2024 | $3,651 | $34,000 | $7,570 | $26,430 |
| 2023 | $3,531 | $24,000 | $6,138 | $17,862 |
| 2022 | $3,531 | $24,000 | $6,138 | $17,862 |
| 2021 | $3,623 | $24,000 | $6,138 | $17,862 |
| 2020 | $4,871 | $21,853 | $4,501 | $17,352 |
| 2019 | $4,936 | $24,554 | $4,501 | $20,053 |
| 2018 | $4,853 | $24,554 | $4,501 | $20,053 |
| 2017 | $5,894 | $27,364 | $4,092 | $23,272 |
| 2016 | $5,484 | $27,364 | $4,092 | $23,272 |
| 2015 | $5,017 | $27,364 | $4,092 | $23,272 |
| 2014 | $4,681 | $25,211 | $3,682 | $21,529 |
| 2013 | $4,589 | $25,211 | $3,682 | $21,529 |
Agents Affiliated with this Home
-
Donna Glazer

Seller's Agent in 2025
Donna Glazer
Keller Williams Experience
(630) 474-4715
1 in this area
186 Total Sales
-
Karla Nevarez

Buyer's Agent in 2025
Karla Nevarez
Midwest SignatureProperties Co
(708) 712-1667
4 in this area
141 Total Sales
Map
Source: Midwest Real Estate Data (MRED)
MLS Number: 12370333
APN: 13-29-312-021-0000
- 2601 N Moody Ave
- 2630 N Austin Ave
- 2535 N Mcvicker Ave
- 2552 N Austin Ave
- 2536 N Austin Ave
- 2628 N Mulligan Ave
- 2728 N Mulligan Ave
- 2555 N Mason Ave
- 2335 N Merrimac Ave
- 2916 N Melvina Ave
- 2924 N Mulligan Ave
- 2237 N Mulligan Ave
- 2925 N Nagle Ave
- 2177 N Merrimac Ave
- 2916 N Nagle Ave
- 2311 N Natchez Ave
- 2940 N Nagle Ave
- 2610 N Major Ave
- 6111 W Barry Ave
- 2931 N Monitor Ave
