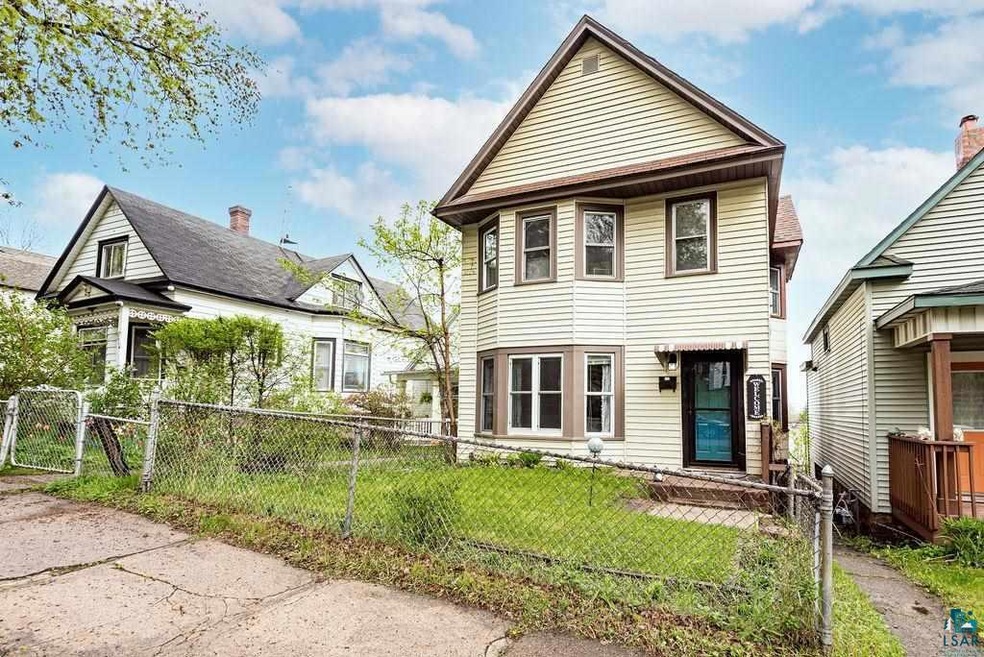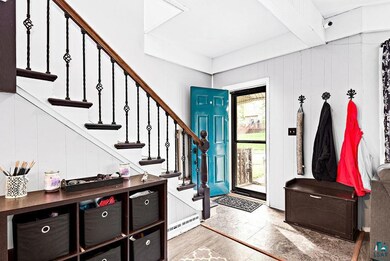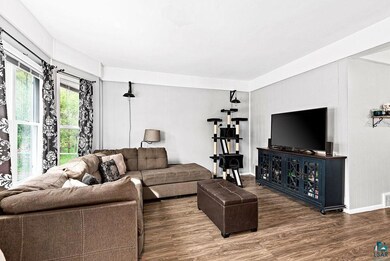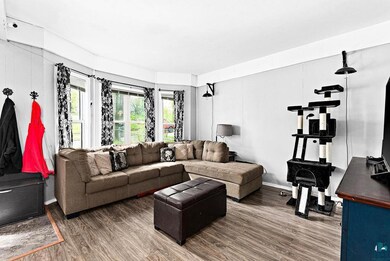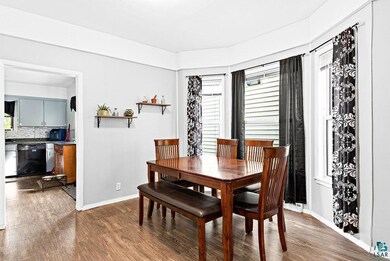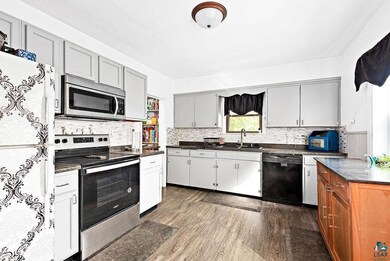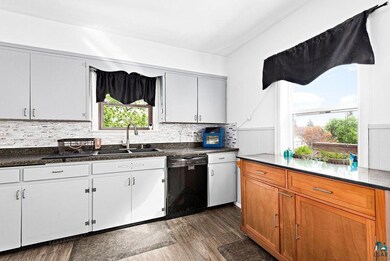
2618 W 4th St Duluth, MN 55806
Lincoln Park NeighborhoodEstimated Value: $185,000 - $231,000
Highlights
- Traditional Architecture
- Formal Dining Room
- Living Room
- Main Floor Primary Bedroom
- Fenced Yard
- 4-minute walk to Lincoln Park
About This Home
As of June 2021Adorable and Affordable in the Lincoln Park Craft District! This traditional 3 bedroom, 2 bath home sits less than a block off the Park! The main floor includes all new flooring throughout, newer vinyl windows, and tons of space! The living room is large and easily can fit a comfy sectional couch! There's a spacious dining room with charming bay window and an office/bedroom just off of that! The Sellers updated the kitchen with newer appliances, backsplash, counters and floors! There's a large pantry area for additional storage in this space! Upstairs is a large Master Bedroom with nice walk-in closet! Another bedroom is located on this level with a small view of the Lake! You'll find a full bath complete with storage, updated surround, vanity, and flooring! The basement is dry with a walkout! A full bath was added to this space and could be a nice equity builder since it has high ceilings and tons of space! Enjoy the backyard that's fully fenced for your furry loved ones! Just minutes from the Craft District, shopping, dining, and fun in the park!
Last Agent to Sell the Property
Messina & Associates Real Estate Listed on: 05/21/2021
Home Details
Home Type
- Single Family
Est. Annual Taxes
- $881
Year Built
- Built in 1901
Lot Details
- 3,485 Sq Ft Lot
- Lot Dimensions are 25x140
- Fenced Yard
Parking
- No Garage
Home Design
- Traditional Architecture
- Wood Frame Construction
- Asphalt Shingled Roof
- Vinyl Siding
- Slate
Interior Spaces
- 2-Story Property
- Vinyl Clad Windows
- Living Room
- Formal Dining Room
Bedrooms and Bathrooms
- 3 Bedrooms
- Primary Bedroom on Main
- 2 Full Bathrooms
Partially Finished Basement
- Walk-Out Basement
- Basement Fills Entire Space Under The House
- Stone Basement
- Finished Basement Bathroom
Utilities
- Forced Air Heating System
Listing and Financial Details
- Assessor Parcel Number 010-1180-02310
Ownership History
Purchase Details
Home Financials for this Owner
Home Financials are based on the most recent Mortgage that was taken out on this home.Purchase Details
Purchase Details
Home Financials for this Owner
Home Financials are based on the most recent Mortgage that was taken out on this home.Purchase Details
Purchase Details
Purchase Details
Home Financials for this Owner
Home Financials are based on the most recent Mortgage that was taken out on this home.Similar Homes in Duluth, MN
Home Values in the Area
Average Home Value in this Area
Purchase History
| Date | Buyer | Sale Price | Title Company |
|---|---|---|---|
| Schaffner Ceejay | $162,000 | North Shore Title | |
| Olson Jacob A | -- | North Shore Title | |
| Dahl Olson Samantha J | $79,900 | Stewart Title Company | |
| Morse Ben | $21,000 | National Title Duluth Inc | |
| Members Cooperation Credit Union | $64,015 | None Available | |
| Bergren Ryan | $92,000 | National Title Duluth Inc | |
| Schaffner Ceejay Ceejay | $162,000 | -- |
Mortgage History
| Date | Status | Borrower | Loan Amount |
|---|---|---|---|
| Open | Schaffner Ceejay | $129,600 | |
| Previous Owner | Dahl Olson Samantha J | $81,800 | |
| Previous Owner | Bergren Ryan | $25,000 | |
| Previous Owner | Bergren Ryan | $58,000 | |
| Closed | Schaffner Ceejay Ceejay | $129,600 |
Property History
| Date | Event | Price | Change | Sq Ft Price |
|---|---|---|---|---|
| 06/30/2021 06/30/21 | Sold | $162,000 | 0.0% | $116 / Sq Ft |
| 05/23/2021 05/23/21 | Pending | -- | -- | -- |
| 05/21/2021 05/21/21 | For Sale | $162,000 | +102.8% | $116 / Sq Ft |
| 04/12/2016 04/12/16 | Sold | $79,900 | 0.0% | $62 / Sq Ft |
| 03/20/2016 03/20/16 | Pending | -- | -- | -- |
| 01/20/2016 01/20/16 | For Sale | $79,900 | -- | $62 / Sq Ft |
Tax History Compared to Growth
Tax History
| Year | Tax Paid | Tax Assessment Tax Assessment Total Assessment is a certain percentage of the fair market value that is determined by local assessors to be the total taxable value of land and additions on the property. | Land | Improvement |
|---|---|---|---|---|
| 2023 | $1,914 | $151,200 | $15,300 | $135,900 |
| 2022 | $920 | $138,100 | $14,000 | $124,100 |
| 2021 | $906 | $81,200 | $3,900 | $77,300 |
| 2020 | $810 | $81,200 | $3,900 | $77,300 |
| 2019 | $806 | $73,500 | $3,500 | $70,000 |
| 2018 | $742 | $73,500 | $3,500 | $70,000 |
| 2017 | $826 | $73,500 | $3,500 | $70,000 |
| 2016 | $1,212 | $320,900 | $24,700 | $296,200 |
| 2015 | $828 | $49,300 | $9,600 | $39,700 |
| 2014 | $1,623 | $49,300 | $9,600 | $39,700 |
Agents Affiliated with this Home
-
Brenna Fahlin

Seller's Agent in 2021
Brenna Fahlin
Messina & Associates Real Estate
(218) 728-4436
15 in this area
311 Total Sales
-
Brian Rud
B
Buyer's Agent in 2021
Brian Rud
Messina & Associates Real Estate
(218) 340-5412
6 in this area
216 Total Sales
-
J
Seller's Agent in 2016
John Durward
RE/MAX
-
Jeanne Tondryk

Buyer's Agent in 2016
Jeanne Tondryk
Messina & Associates Real Estate
(218) 348-7900
10 in this area
184 Total Sales
Map
Source: Lake Superior Area REALTORS®
MLS Number: 6096965
APN: 010118002310
- 429 N 26th Ave W
- 2718 W 3rd St
- 331 N 28th Ave W
- 2811 W 3rd St
- 603 N 27th Ave W
- 121 N 28th Ave W
- 2856 Wicklow St
- 2406 W 1st St
- 610 N 24th Ave W
- 30XX Wicklow St
- 2 W 7th St
- 1010 W 2nd St
- 601 N 22nd Ave W
- 33xx Devonshire St
- XX Restormel St
- 2007 W 3rd St
- 2213 W 10th St
- 1721 W 2nd St
- 2221 W 3rd St
- 1730 Piedmont Ave
- 2618 W 4th St
- 2620 W 4th St
- 2620 2620 W 4th St
- 2616 W 4th St
- 2622 W 4th St
- 2614 W 4th St
- 2624 W 4th St
- 2610 W 4th St
- 322 N 27th Ave W
- 320 N 27th Ave W
- 324 N 27th Ave W
- 324 324 N 27th Ave W--
- 2617 W 3rd St
- 321 N 26th Ave W
- 2615 W 3rd St
- 317 N 26th Ave W
- 2623 W 3rd St
- 314 N 27th Ave W
- 2609 W 3rd St
- 2627 W 3rd St
