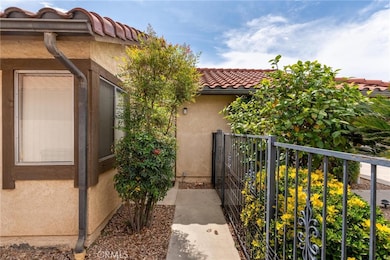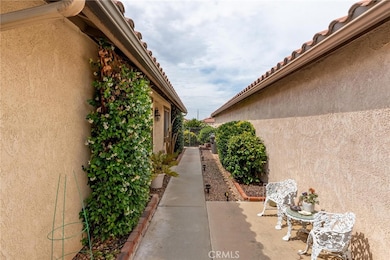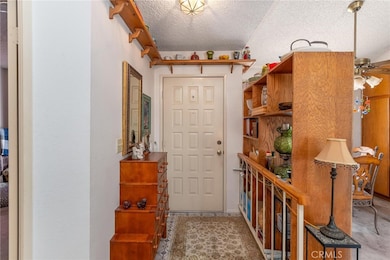
26181 Goldenwood St Sun City, CA 92586
Estimated payment $2,361/month
Highlights
- Senior Community
- Bonus Room
- Community Pool
- Clubhouse
- Neighborhood Views
- 2 Car Attached Garage
About This Home
WE'RE READY TO SELL!!! Welcome to this beautifully maintained 2-bedroom, 2-bathroom home in the heart of Menifee, CA, located within a secure and peaceful 55+ gated community. With 1,199 sq ft of comfortable living space on a 3,920 sq ft lot, this home offers the perfect blend of low-maintenance living and desirable amenities. Inside, you'll find a versatile bonus room ideal for a 3rd bedroom, home office, hobby area, or guest space. The inviting living room features a cozy fireplace and opens to a large private patio, perfect for entertaining or relaxing outdoors. Concrete walkways surround the private yard, providing charm and functionality. Property Highlights: 2 Bedrooms / 2 Bathrooms, 1,199 Sq Ft Home on a 3,920 Sq Ft Lot, Bonus Room / Office Space, Cozy Fireplace in Living Room, Private Yard & Spacious Patio, 2-Car Attached Garage, Low HOA Dues, Gated Entry for Added Security and Access to a Sparkling Community Pool. Enjoy peaceful living with easy access to shopping, dining, and medical facilities — all in one of Menifee’s most desirable 55+ communities.
Listing Agent
Berkshire Hathaway Homeservices California Realty Brokerage Phone: 323-620-4274 License #01753823 Listed on: 06/02/2025

Home Details
Home Type
- Single Family
Est. Annual Taxes
- $3,483
Year Built
- Built in 1986
Lot Details
- 3,920 Sq Ft Lot
- Back and Front Yard
- Property is zoned R-6
HOA Fees
- $49 Monthly HOA Fees
Parking
- 2 Car Attached Garage
Home Design
- Tile Roof
Interior Spaces
- 1,199 Sq Ft Home
- 1-Story Property
- Living Room with Fireplace
- Bonus Room
- Neighborhood Views
- Tile Countertops
- Laundry Room
Bedrooms and Bathrooms
- 2 Main Level Bedrooms
- 2 Full Bathrooms
Utilities
- Central Heating and Cooling System
Listing and Financial Details
- Tax Lot 58
- Tax Tract Number 194
- Assessor Parcel Number 335423034
- $62 per year additional tax assessments
- Seller Considering Concessions
Community Details
Overview
- Senior Community
- Avalon Association, Phone Number (951) 244-0048
- Manager HOA
Amenities
- Clubhouse
Recreation
- Community Pool
- Community Spa
Map
Home Values in the Area
Average Home Value in this Area
Tax History
| Year | Tax Paid | Tax Assessment Tax Assessment Total Assessment is a certain percentage of the fair market value that is determined by local assessors to be the total taxable value of land and additions on the property. | Land | Improvement |
|---|---|---|---|---|
| 2023 | $3,483 | $297,034 | $67,626 | $229,408 |
| 2022 | $3,462 | $291,210 | $66,300 | $224,910 |
| 2021 | $3,401 | $292,738 | $117,575 | $175,163 |
| 2020 | $3,017 | $261,373 | $104,978 | $156,395 |
| 2019 | $2,924 | $253,760 | $101,920 | $151,840 |
| 2018 | $2,740 | $244,000 | $98,000 | $146,000 |
| 2017 | $2,246 | $200,000 | $81,000 | $119,000 |
| 2016 | $2,100 | $191,000 | $77,000 | $114,000 |
| 2015 | $1,878 | $171,000 | $69,000 | $102,000 |
| 2014 | $1,618 | $149,000 | $60,000 | $89,000 |
Property History
| Date | Event | Price | Change | Sq Ft Price |
|---|---|---|---|---|
| 07/08/2025 07/08/25 | Price Changed | $365,000 | -1.4% | $304 / Sq Ft |
| 06/02/2025 06/02/25 | For Sale | $370,000 | +29.5% | $309 / Sq Ft |
| 01/28/2021 01/28/21 | Sold | $285,700 | +2.8% | $238 / Sq Ft |
| 12/03/2020 12/03/20 | Pending | -- | -- | -- |
| 11/19/2020 11/19/20 | For Sale | $277,900 | -- | $232 / Sq Ft |
Purchase History
| Date | Type | Sale Price | Title Company |
|---|---|---|---|
| Grant Deed | $286,000 | Fidelity National Title Co | |
| Grant Deed | $248,000 | First American Title Company |
Mortgage History
| Date | Status | Loan Amount | Loan Type |
|---|---|---|---|
| Open | $295,985 | VA | |
| Previous Owner | $229,000 | New Conventional | |
| Previous Owner | $256,350 | New Conventional | |
| Previous Owner | $265,000 | Unknown | |
| Previous Owner | $198,400 | Purchase Money Mortgage |
About the Listing Agent

Work with the best! With over 19 years of experience, I can bring innovative strategies that can help you sell your home faster and for the right price. As a buyer’s agent, my goal is to negotiate the best deal while checking off all boxes on your wish list. I set himself apart with a dedication to continuous improvement and the ability to remain tech-savvy. Serving the community through faith-based charitable organizations is my mission beyond Real Estate. God, Family, and Real Estate are my
Ben's Other Listings
Source: California Regional Multiple Listing Service (CRMLS)
MLS Number: IG25123501
APN: 335-423-034
- 27106 Rangewood St
- 26044 Sunnywood St
- 27057 Rangewood St
- 27250 Murrieta Rd Unit 117
- 27250 Murrieta Rd Unit 283
- 27250 Murrieta Rd Unit 84
- 27250 Murrieta Rd Unit 136
- 27250 Murrieta Rd Unit 1
- 27250 Murrieta Rd Unit 266
- 27250 Murrieta Rd Unit 257
- 27250 Murrieta Rd Unit SPC 364
- 27250 Murrieta Rd Unit 328
- 27250 Murrieta Rd Unit 225
- 27250 Murrieta Rd Unit 75
- 27250 Murrieta Rd Unit 216
- 27250 Murrieta Rd Unit 116
- 27250 Murrieta Rd Unit 17
- 27250 Murrieta Rd Unit 231
- 27182 Amber Rock Dr
- 26135 Palm Breeze Ln
- 26377 Spaniel Ln
- 26553 Rosebay Way
- 25673 Hillman Ct
- 27784 Doreen Dr
- 26840 Red Dr
- 27170 Goldstone Dr
- 27175 Goldstone Dr
- 27185 Goldstone Dr
- 25175 Lone Oak Dr
- 27157 Sands Dr
- 25045 Mountain Violet Way
- 25153 Mountain Violet Way
- 25206 Mountain Violet Way
- 27156 Denali Peak Rd
- 27141 Denali Peak Rd
- 27127 Sun City Blvd
- 27182 Sands Dr
- 492 Jasmine Way
- 28083 Chula Vista Dr
- 27326 Del Monte Ln






