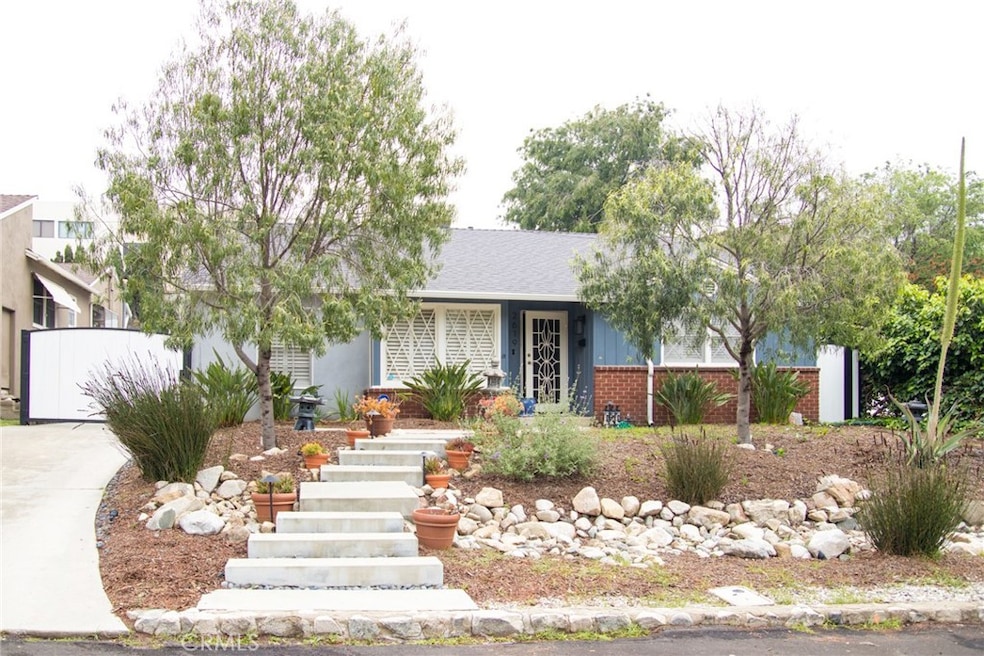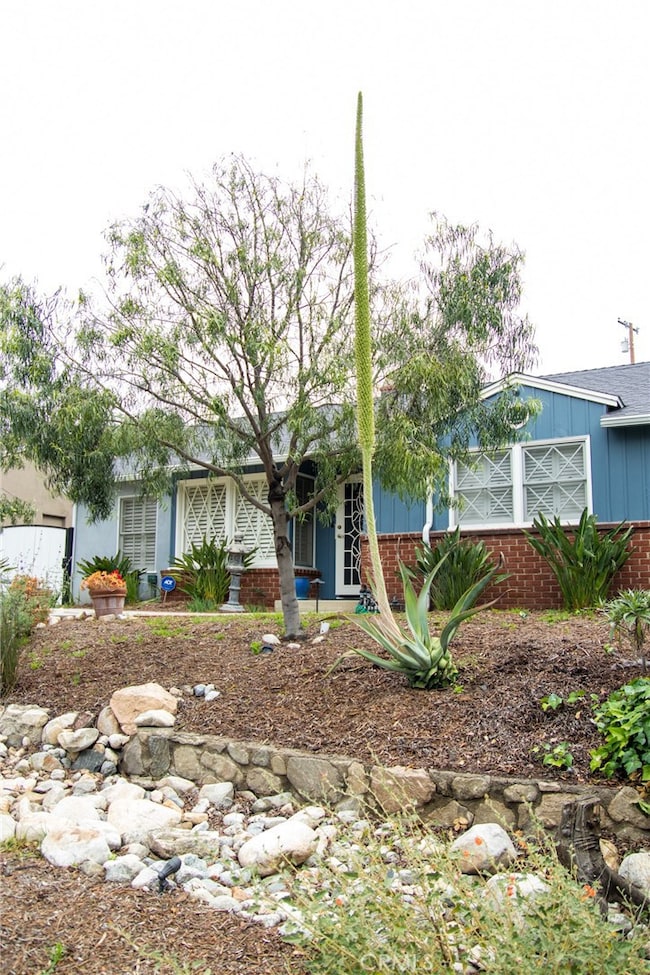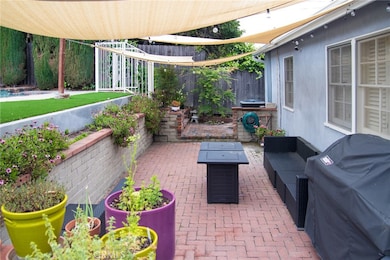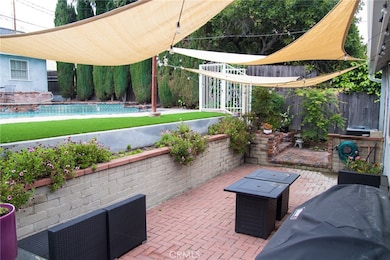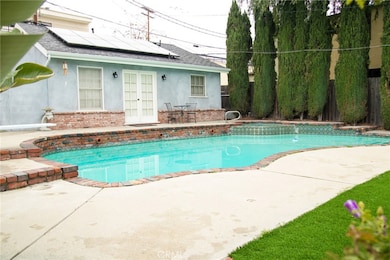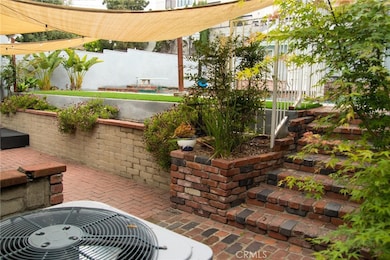2619 Mary St La Crescenta, CA 91214
Estimated payment $7,874/month
Highlights
- Heated In Ground Pool
- Solar Power System
- Updated Kitchen
- La Crescenta Elementary School Rated A-
- City Lights View
- Deck
About This Home
Classic California Ranch-Style Home competitively priced $$ per sq ft for this desirable area and it includes : Pool & Private Permitted ADU!
Home sq. ft 1338- ADU 667
California living with this beautiful ranch-style home, offering the perfect blend of comfort and charm. The main residence features a single-story layout with Large windows with California Shudders .
Enjoy sunny afternoons by the in-ground pool, and a generous brick patio area ideal for entertaining or relaxing under the stars. The main house includes 3 bedrooms, and 1 1⁄2 bath a warm and inviting living room with a fireplace, and a galley styled kitchen granite counter space.
The detached 1-bedroom ADU offers a fully self-contained living space with its own entrance, kitchen, bathroom, perfect for guests, extended family, mediation, yoga /fitness room or rental income potential.
Whether you're looking for a serene retreat or a vibrant place to gather, this California ranch-style gem offers it all.
All the above and this home is located in a Blue ribbon school district. Must see
Listing Agent
Socal Platinum Properties Brokerage Phone: 626-405-0492 License #01129873 Listed on: 05/09/2025
Co-Listing Agent
Socal Platinum Properties Brokerage Phone: 626-405-0492 License #01194203
Home Details
Home Type
- Single Family
Est. Annual Taxes
- $6,319
Year Built
- Built in 1949
Lot Details
- 8,066 Sq Ft Lot
- Density is up to 1 Unit/Acre
- Property is zoned LCR1YY
Parking
- 2 Car Garage
- Parking Available
- Front Facing Garage
- Single Garage Door
- Garage Door Opener
- Driveway Up Slope From Street
Property Views
- City Lights
- Courtyard
Home Design
- Interior Block Wall
- Partial Copper Plumbing
Interior Spaces
- 2,005 Sq Ft Home
- 1-Story Property
- Ceiling Fan
- Gas Fireplace
- Living Room with Fireplace
- Dining Room
- Home Office
- Vinyl Flooring
Kitchen
- Galley Kitchen
- Updated Kitchen
- Gas Oven
- Gas Range
- Microwave
- Dishwasher
- Granite Countertops
- Ceramic Countertops
Bedrooms and Bathrooms
- 4 Bedrooms | 3 Main Level Bedrooms
- Remodeled Bathroom
- Bathroom on Main Level
- Tile Bathroom Countertop
- Private Water Closet
- Bathtub
- Walk-in Shower
- Exhaust Fan In Bathroom
Laundry
- Laundry Room
- Washer Hookup
Eco-Friendly Details
- Solar Power System
- Solar Heating System
Pool
- Heated In Ground Pool
- Heated Spa
- In Ground Spa
- Gas Heated Pool
- Gunite Pool
- Gunite Spa
- Diving Board
Outdoor Features
- Deck
- Open Patio
- Exterior Lighting
- Front Porch
Schools
- Lacrescenta Elementary School
- Rosemont Middle School
- Crescenta Valley High School
Utilities
- Central Heating and Cooling System
- Standard Electricity
- Natural Gas Connected
- Gas Water Heater
Listing and Financial Details
- Tax Lot 8
- Tax Tract Number 15869
- Assessor Parcel Number 5801022054
- $768 per year additional tax assessments
- Seller Considering Concessions
Community Details
Overview
- No Home Owners Association
- Foothills
Recreation
- Park
Map
Home Values in the Area
Average Home Value in this Area
Tax History
| Year | Tax Paid | Tax Assessment Tax Assessment Total Assessment is a certain percentage of the fair market value that is determined by local assessors to be the total taxable value of land and additions on the property. | Land | Improvement |
|---|---|---|---|---|
| 2025 | $6,319 | $528,509 | $102,788 | $425,721 |
| 2024 | $6,319 | $518,147 | $100,773 | $417,374 |
| 2023 | $6,187 | $507,989 | $98,798 | $409,191 |
| 2022 | $5,760 | $498,029 | $96,861 | $401,168 |
| 2021 | $4,427 | $379,725 | $94,962 | $284,763 |
| 2019 | $4,261 | $368,465 | $92,147 | $276,318 |
| 2018 | $4,096 | $361,241 | $90,341 | $270,900 |
| 2016 | $8,538 | $769,000 | $572,300 | $196,700 |
| 2015 | $7,353 | $671,264 | $402,759 | $268,505 |
| 2014 | -- | $658,116 | $394,870 | $263,246 |
Property History
| Date | Event | Price | List to Sale | Price per Sq Ft | Prior Sale |
|---|---|---|---|---|---|
| 07/19/2025 07/19/25 | Price Changed | $1,394,000 | -3.9% | $695 / Sq Ft | |
| 05/09/2025 05/09/25 | For Sale | $1,450,000 | +88.6% | $723 / Sq Ft | |
| 08/28/2015 08/28/15 | Sold | $769,000 | 0.0% | $602 / Sq Ft | View Prior Sale |
| 08/13/2015 08/13/15 | Pending | -- | -- | -- | |
| 05/28/2015 05/28/15 | For Sale | $769,000 | -- | $602 / Sq Ft |
Purchase History
| Date | Type | Sale Price | Title Company |
|---|---|---|---|
| Grant Deed | -- | None Listed On Document | |
| Grant Deed | -- | None Listed On Document | |
| Interfamily Deed Transfer | -- | Equity Title | |
| Grant Deed | $769,000 | Equity Title | |
| Grant Deed | $625,000 | Lawyers Title Company |
Mortgage History
| Date | Status | Loan Amount | Loan Type |
|---|---|---|---|
| Previous Owner | $230,700 | New Conventional | |
| Previous Owner | $417,000 | New Conventional |
Source: California Regional Multiple Listing Service (CRMLS)
MLS Number: AR25102633
APN: 5801-022-054
- 2700 Prospect Ave
- 4328 Sunset Ave
- 4133 La Crescenta Ave
- 2743 Montrose Ave Unit 110
- 2434 Prospect Ave
- 2817 Montrose Ave
- 2754 Montrose Ave
- 2806 Manhattan Ave
- 4326 Briggs Ave
- 2522 Fairway Ave
- 3928 La Crescenta Ave
- 3010 Montrose Ave Unit 33
- 3010 Montrose Ave Unit 3
- 2941 Mary St
- 2966 Piedmont Ave
- 2710 Piedmont Ave Unit 21
- 4940 Ocean View Blvd
- 2430 Orange Ave
- 2468 Montrose Ave Unit 6
- 3115 Piedmont Ave
- 2535 Cross St
- 2535 Mary St
- 2533 Mary St
- 2517 1/2 Foothill Blvd
- 2517 Foothill Blvd Unit 2517 1/2
- 2725 Foothill Blvd
- 2751 Mary St
- 2432 Carol Park Place
- 2755 Sanborn Ave
- 4605 Leir Dr
- 4133 La Crescenta Ave Unit 13
- 4133 La Crescenta Ave Unit 14
- 2707 Montrose Ave Unit 10
- 2707 Montrose Ave Unit 8
- 4736 Rosemont Ave
- 2905 Montrose Ave Unit 416
- 2748 Montrose Ave
- 2930 Montrose Ave Unit 102
- 4627 La Crescenta Ave
- 4625 La Crescenta Ave Unit A
