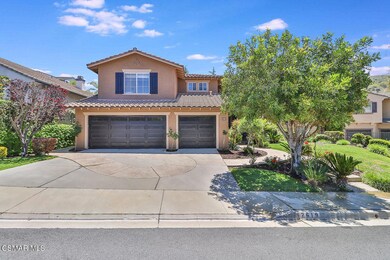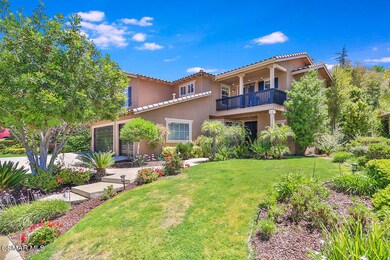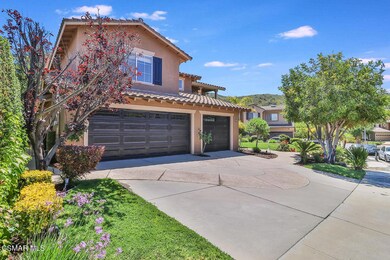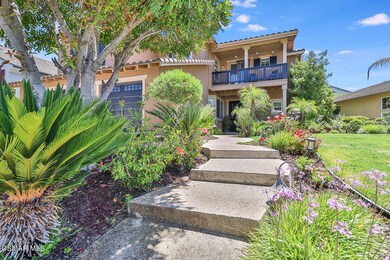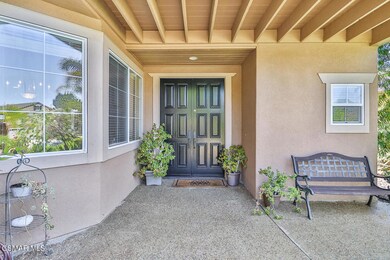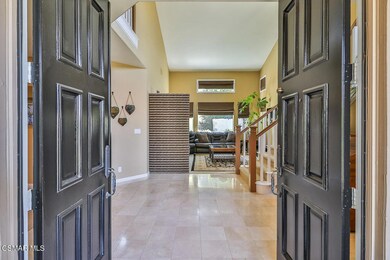
2619 Oak Valley Ln Thousand Oaks, CA 91362
Estimated Value: $1,615,000 - $1,815,000
Highlights
- Heated Spa
- Primary Bedroom Suite
- Cathedral Ceiling
- Lang Ranch Rated A
- Open Floorplan
- Wood Flooring
About This Home
As of June 2022Living is easy in this impressive, beautifully upgraded four-bedroom home in the desirable Summit at Lang Ranch neighborhood. Spanning almost 3,400 square feet of living space this spacious two-story invites comfort and exudes casual elegance! The open floor plan encompasses 4 bedrooms, 4 bathrooms and a dream kitchen layout that opens to the welcoming family room. As you enter through the pristinely landscaped front yard into the formal entry you are graced with natural light that highlights the tile flooring that flows into the carpeted first floor of the home and compliments the wood like laminate floors in the kitchen. A formal living room with eye catching view of the backyard, vaulted ceilings and the open staircase draw you into the home. To your left you will find the formal dining room with crown molding and a butler's pantry into the family room. The chef's kitchen is clad with a center island, granite countertops and backsplash, double ovens, a center island with custom wine storage, wood panel refrigerator and freezer, bar seating, eat in kitchen and both pendant and recessed lighting. A downstairs room with a full bath, powder room and separate laundry room with ample counter space complete the downstairs of this dream home. As you ascend the open staircase to the second floor landing you will find French doors leading to the second-floor balcony. As you continue through a second set of glass French doors you are welcomed into the bonus room perfect for additional living space, home office, recreation room or kids play area. Off the bonus room you will find two additional bedrooms with a jack and jill bathroom each with their own vanity sink and a separate room containing a shower tub combo. The spacious master suite includes two vanity sinks, recessed lighting, separate shower and tub and walk in closet. Step out to the awe-inspiring backyard that will have you never wanting to leave home. This private yard with steps up the hillside, alongside the waterfall feature, leading to an upper level platform includes a covered patio, heated spa, built in fireplace and custom water feature making it perfect for relaxing and entertaining. With beautiful hardscape, mature trees and greenery, impeccably maintained flower beds and grass area this house leaves nothing to be desired. The convenience of an attached 3-car garage with ample storage space make you fall in love with this great neighborhood near it all with a large community park, hiking trails, freeway access, shopping, restaurants, and Chumash Indian Museum.
Last Listed By
The Moerler Team
Keller Williams Westlake Village Listed on: 05/19/2022

Home Details
Home Type
- Single Family
Est. Annual Taxes
- $16,886
Year Built
- Built in 1996
Lot Details
- 8,839 Sq Ft Lot
- Wrought Iron Fence
- Sprinklers on Timer
- Lawn
- Back Yard
- Property is zoned RPD2.5
Parking
- 3 Car Direct Access Garage
- Parking Available
- Two Garage Doors
- Garage Door Opener
- Driveway
Home Design
- Spanish Tile Roof
- Stucco
Interior Spaces
- 3,389 Sq Ft Home
- 2-Story Property
- Open Floorplan
- Crown Molding
- Cathedral Ceiling
- Recessed Lighting
- Track Lighting
- Gas Fireplace
- Double Pane Windows
- Custom Window Coverings
- Blinds
- Solar Screens
- Double Door Entry
- French Doors
- Sliding Doors
- Family Room with Fireplace
- Family Room Off Kitchen
- Living Room
- Loft
- Bonus Room
- Storage
- Laundry Room
Kitchen
- Open to Family Room
- Breakfast Bar
- Range with Range Hood
- Microwave
- Freezer
- Dishwasher
- Kitchen Island
- Granite Countertops
- Disposal
Flooring
- Wood
- Carpet
Bedrooms and Bathrooms
- 4 Bedrooms
- Main Floor Bedroom
- Primary Bedroom Suite
- Walk-In Closet
- Jack-and-Jill Bathroom
- Bathtub with Shower
- Separate Shower
Home Security
- Carbon Monoxide Detectors
- Fire and Smoke Detector
Pool
- Heated Spa
- Above Ground Spa
Outdoor Features
- Stone Porch or Patio
- Rain Gutters
Utilities
- Central Heating and Cooling System
Community Details
- No Home Owners Association
- Summit At Lange Ranch 615 1005792 Subdivision
Listing and Financial Details
- Assessor Parcel Number 5690082625
Ownership History
Purchase Details
Home Financials for this Owner
Home Financials are based on the most recent Mortgage that was taken out on this home.Purchase Details
Home Financials for this Owner
Home Financials are based on the most recent Mortgage that was taken out on this home.Purchase Details
Purchase Details
Home Financials for this Owner
Home Financials are based on the most recent Mortgage that was taken out on this home.Purchase Details
Home Financials for this Owner
Home Financials are based on the most recent Mortgage that was taken out on this home.Similar Homes in Thousand Oaks, CA
Home Values in the Area
Average Home Value in this Area
Purchase History
| Date | Buyer | Sale Price | Title Company |
|---|---|---|---|
| Daniel And Desiree Gaines Revocable Trust | $1,486,000 | Lawyers Title | |
| Taylor Markel A | -- | Accommodation | |
| Taylor Markel | -- | Lsi | |
| Taylor Markel A | -- | None Available | |
| Taylor Markel | $520,000 | Investors Title Company | |
| Joice Rhonda E | $405,500 | Continental Lawyers Title |
Mortgage History
| Date | Status | Borrower | Loan Amount |
|---|---|---|---|
| Open | Daniel And Desiree Gaines Revocable Trust | $975,000 | |
| Previous Owner | Taylor Markel | $394,000 | |
| Previous Owner | Taylor Markel | $178,750 | |
| Previous Owner | Taylor Markel | $390,000 | |
| Previous Owner | Taylor Markel | $250,000 | |
| Previous Owner | Taylor Markel | $416,000 | |
| Previous Owner | Joice Rhonda E | $364,900 |
Property History
| Date | Event | Price | Change | Sq Ft Price |
|---|---|---|---|---|
| 06/30/2022 06/30/22 | Sold | $1,485,656 | -4.2% | $438 / Sq Ft |
| 06/24/2022 06/24/22 | Pending | -- | -- | -- |
| 05/19/2022 05/19/22 | For Sale | $1,550,000 | -- | $457 / Sq Ft |
Tax History Compared to Growth
Tax History
| Year | Tax Paid | Tax Assessment Tax Assessment Total Assessment is a certain percentage of the fair market value that is determined by local assessors to be the total taxable value of land and additions on the property. | Land | Improvement |
|---|---|---|---|---|
| 2024 | $16,886 | $1,545,676 | $1,004,506 | $541,170 |
| 2023 | $16,432 | $1,515,369 | $984,810 | $530,559 |
| 2022 | $8,715 | $782,404 | $312,960 | $469,444 |
| 2021 | $8,635 | $767,063 | $306,823 | $460,240 |
| 2020 | $8,167 | $759,200 | $303,678 | $455,522 |
| 2019 | $7,952 | $744,315 | $297,724 | $446,591 |
| 2018 | $7,793 | $729,722 | $291,887 | $437,835 |
| 2017 | $7,641 | $715,414 | $286,164 | $429,250 |
| 2016 | $7,569 | $701,387 | $280,553 | $420,834 |
| 2015 | $7,436 | $690,853 | $276,340 | $414,513 |
| 2014 | $7,329 | $677,323 | $270,928 | $406,395 |
Agents Affiliated with this Home
-
T
Seller's Agent in 2022
The Moerler Team
Keller Williams Westlake Village
(805) 376-2999
50 in this area
100 Total Sales
-
Mark Tyoran
M
Buyer's Agent in 2022
Mark Tyoran
Keller Williams Westlake Village
(818) 519-0155
44 in this area
94 Total Sales
Map
Source: Ventura County Regional Data Share
MLS Number: 222002383
APN: 569-0-082-625
- 2594 Oak Valley Ln
- 2746 Autumn Ridge Dr
- 3179 Arianna Ln Unit 82
- 3127 La Casa Ct
- 2915 Capella Way
- 2889 Capella Way Unit 3
- 3109 La Casa Ct
- 3063 Espana Ln
- 3622 Lang Ranch Pkwy
- 2857 Limestone Dr Unit 20
- 2874 Venezia Ln
- 2787 Stonecutter St Unit 56
- 3194 Sunset Hills Blvd
- 3034 Heavenly Ridge St
- 3269 Morning Ridge Ave
- 2179 Waterside Cir
- 3211 Cove Creek Ct
- 2136 High Knoll Cir
- 2619 Oak Valley Ln
- 2611 Oak Valley Ln
- 2627 Oak Valley Ln
- 2605 Oak Valley Ln
- 2635 Oak Valley Ln
- 3319 Olivegrove Place
- 2618 Oak Valley Ln
- 3335 Olivegrove Place
- 2643 Oak Valley Ln
- 2597 Oak Valley Ln
- 2610 Oak Valley Ln
- 3303 Olivegrove Place
- 3344 Olivegrove Place
- 3287 Olivegrove Place
- 3240 Woodview Ct
- 3286 Crossland St
- 3233 Woodview Ct
- 3294 Crossland St
- 3279 Olivegrove Place
- 3302 Crossland St

