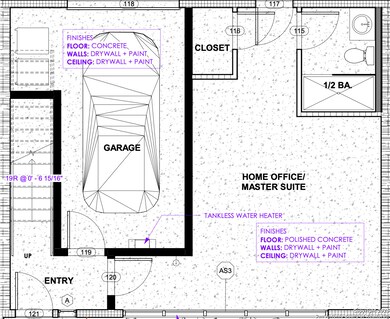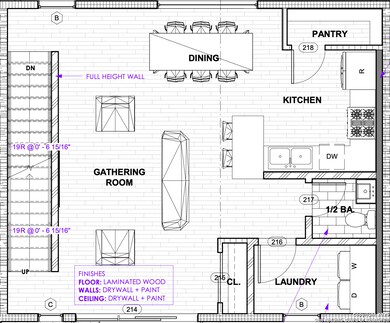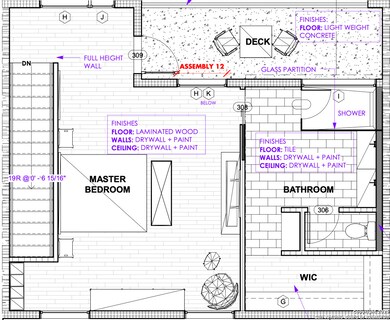
2619 S Flores St Unit 3 San Antonio, TX 78204
Harris NeighborhoodEstimated payment $3,729/month
Highlights
- New Construction
- Walk-In Pantry
- Laundry Room
- Open Floorplan
- Walk-In Closet
- Central Heating and Cooling System
About This Home
Smart layouts. Prime location. Endless possibilities. Experience the evolution of city living. Eight exclusive residences designed for the modern urbanite. With private entries, flexible spaces, and city energy at your doorstep. These new construction condo units are designed for the modern homeowner who wants it all: location, lifestyle, and flexibility. These aren't just homes-they're live/work sanctuaries. Imagine being in the city all day, every day. The energy, the walkability, the community. But when you're done working? You close the door... and you're home. You don't have to leave the city to find peace and privacy. It's built right in. That's because these homes were designed with intentional flexibility. Let's talk about the floorplan-especially the first floor. It has: A separate private entrance. A dedicated full bathroom. A space that can adapt to you. So if you're a small business owner or freelancer? You can host clients or customers in a real office that's completely separated from your living space. Or maybe you're not running a business but you are interested in short-term rental income, or even a long-term roommate, you've got a private entrance, private bath, and full separation from the rest of the home. It doesn't get more plug-and-play than that. You could even use this space as a fitness studio for one-on-one training, podcast setup, or creative workshop. The possibilities really are endless and that's what makes this more than just a condo. It's a platform for your lifestyle. Of course, it's not just about functionality. These units will be beautifully finished. You can expect Modern, clean-lined architecture. Open-concept layouts. Well appointed kitchens. Private balconies. Tons of windows bringing in loads of natural light. This is where form meets function, and the end result is a space that's stylish, smart, and completely yours. All information provided is deemed reliable but is not guaranteed and should be independently verified by the buyer. Measurements, square footage, school assignments, and features are subject to change without notice. Builder reserves the right to make modifications to plans, specifications, and pricing. Listing agent and broker make no representations or warranties, express or implied, regarding the accuracy of information provided. HOA name and fees are to be determined. Current fees are estimates only.
Property Details
Home Type
- Condominium
Est. Annual Taxes
- $5,351
Year Built
- Built in 2025 | New Construction
HOA Fees
- $275 Monthly HOA Fees
Parking
- 1 Car Garage
Home Design
- Slab Foundation
Interior Spaces
- 1,943 Sq Ft Home
- 3-Story Property
- Open Floorplan
- Vinyl Flooring
Kitchen
- Walk-In Pantry
- Dishwasher
Bedrooms and Bathrooms
- 2 Bedrooms
- Walk-In Closet
Laundry
- Laundry Room
- Washer Hookup
Schools
- Briscoe Elementary School
- Harris Middle School
- Burbank High School
Utilities
- Central Heating and Cooling System
Community Details
- $250 HOA Transfer Fee
- Built by Bona Construction
- Mandatory home owners association
Listing and Financial Details
- Legal Lot and Block 34 / 8
- Assessor Parcel Number 039030080340
Map
Home Values in the Area
Average Home Value in this Area
Property History
| Date | Event | Price | Change | Sq Ft Price |
|---|---|---|---|---|
| 05/16/2025 05/16/25 | For Sale | $544,578 | -- | $280 / Sq Ft |
Similar Homes in San Antonio, TX
Source: San Antonio Board of REALTORS®
MLS Number: 1867653
- 2615 S Flores St Unit 201
- 2615 S Flores St Unit 101
- 124 E Baylor
- 2600 S Flores St Unit 7C
- 2600 S Flores St Unit 8C
- 231 E Lubbock
- 255 Carle Ave
- 224 Forrest Ave
- 127 Furnish Ave
- 267 Bank
- 220 Furnish Ave
- 453 W Mitchell St
- 138 Lone Star Blvd
- 330 Gem Ln
- 206 Stace
- 206 Stace
- 122 Tipton Ave
- 270 Oelkers
- 321 Saint Francis Ave
- 323 W Mitchell St



