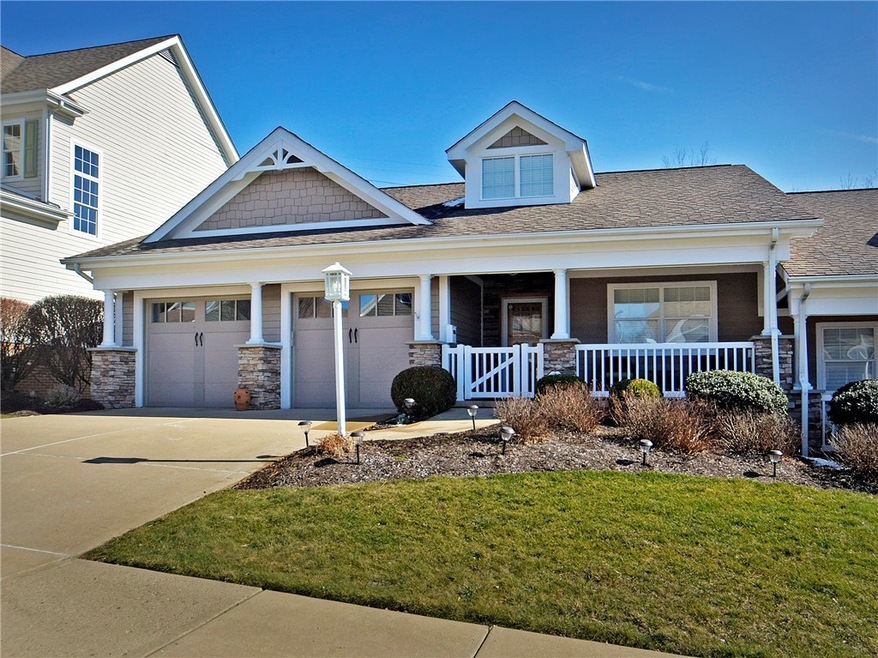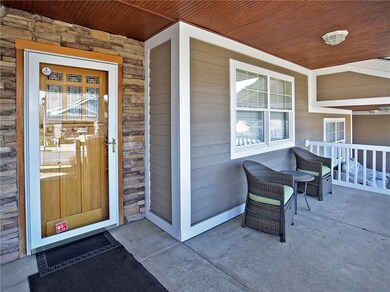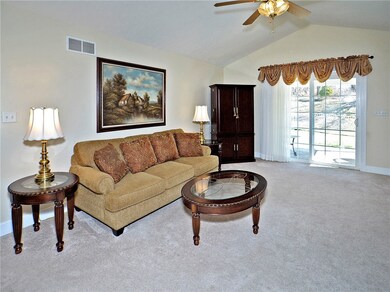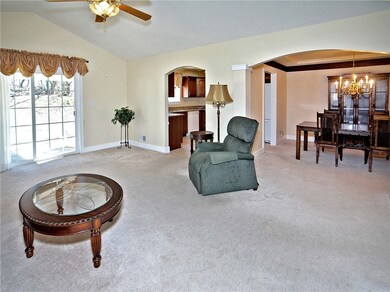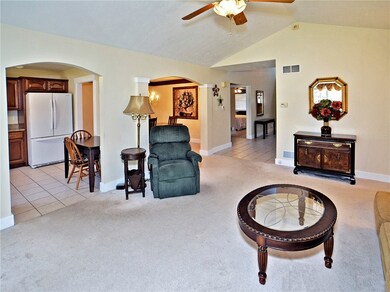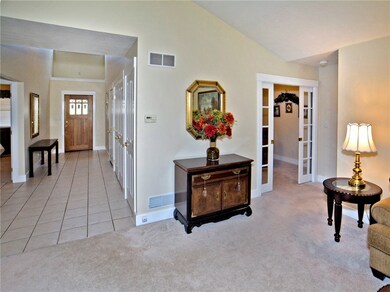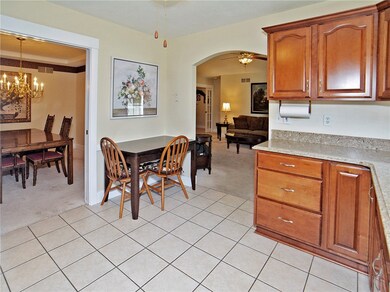
$275,000
- 3 Beds
- 2 Baths
- 1154 Bucknell Dr
- Monroeville, PA
Attractive, Updated Ranch with 3 Bedroom 2 Full Bathrooms, First Floor Family Room. Situated on Cul-de-sac. Great Kitchen with New Features Including: Granite Counters, Back Splash, Stainless Steel Appliances and Flooring. Refinished Hardwood Floors on First Floor. Home is Freshly Painted Throughout. Close to 2 hospitals and shopping. Also close to schools, restaurants, parks, dog park, trails,
Judith Schlosberg HOWARD HANNA REAL ESTATE SERVICES
