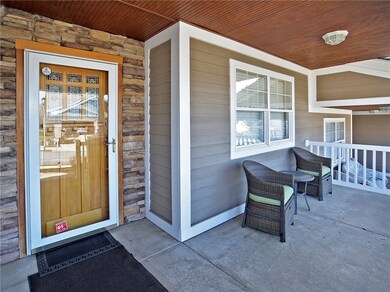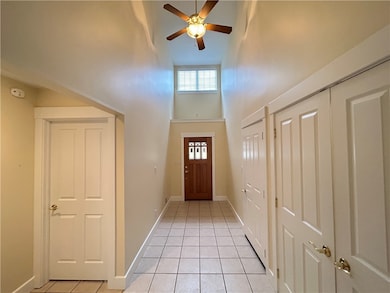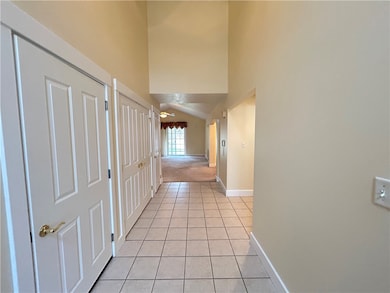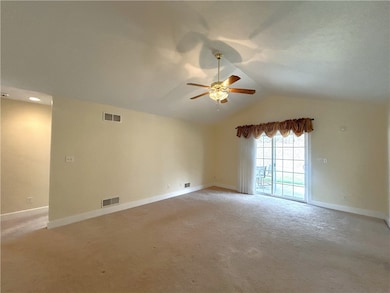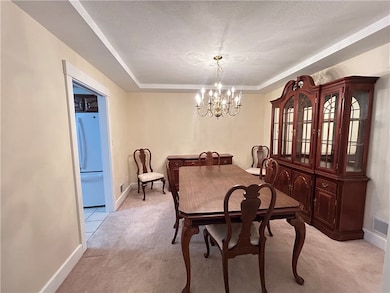
$389,900
- 4 Beds
- 2.5 Baths
- 1,980 Sq Ft
- 108 Oak Pointe Dr
- Monroeville, PA
Tucked on a quiet cul-de-sac, this beautifully updated 2-story home has curb appeal for days and space to match! Step onto the charming covered front porch and into a bright, airy layout. The living room is bathed in natural light from a stunning bay window and flows into a spacious dining room with a cozy fireplace. The updated kitchen features granite counters, subway tile backsplash, modern
Brian Czapor PIATT SOTHEBY'S INTERNATIONAL REALTY

