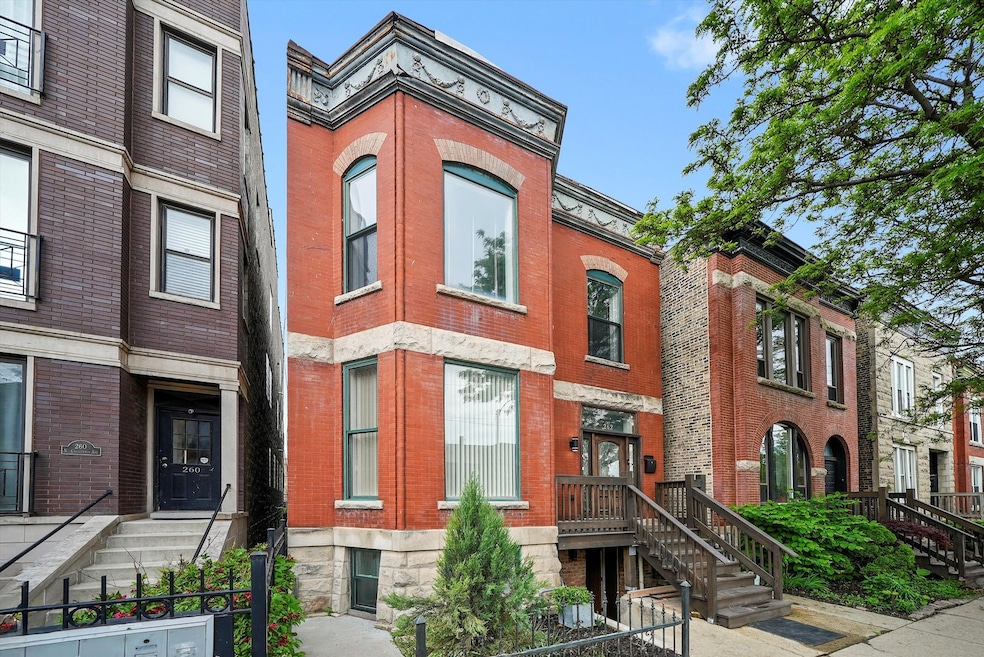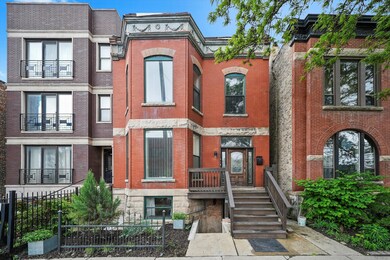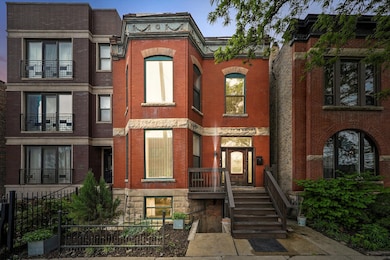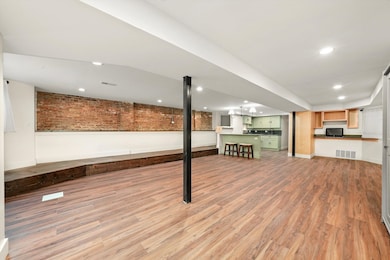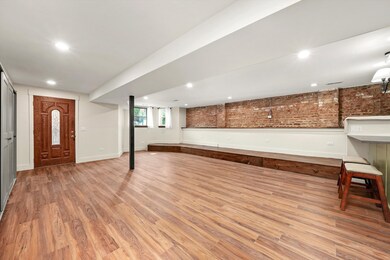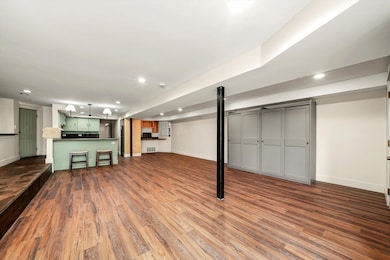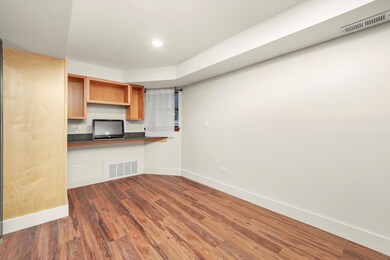262 N California Ave Unit G Chicago, IL 60612
Garfield Park NeighborhoodHighlights
- Living Room
- 4-minute walk to California Station (Green Line)
- Dining Room
- Laundry Room
- Central Air
- Family Room
About This Home
Welcome to 262 N California Ave Unit G - Located in the desirable East Garfield Park neighborhood, a brand new, never-lived-in garden unit offering modern comfort and convenience in one of Chicago's rapidly growing neighborhoods! This freshly built 1-bedroom, 1-bathroom home is perfect for renters seeking quality, style, and affordability in the heart of the city. Step inside to an open-concept floor plan featuring brand new flooring, sleek finishes, and ample natural light. The spacious living area flows seamlessly into a modern kitchen outfitted with stainless steel appliances, sleek countertops, and stylish cabinetry - ideal for entertaining or everyday living. The generously sized bedroom offers comfort and privacy, while the full bath is beautifully finished with contemporary fixtures and tile work. Just outside the rear door, enjoy easy access to the laundry space, and step out to a massive shared backyard oasis - perfect for relaxing, hosting, or soaking up summer sunshine. Just minutes from the West Loop, Humboldt Park, and major highways like I-290. Enjoy quick access to the CTA Green Line, beautiful green spaces, trendy restaurants, and local shops. Street parking only. Tenant pays only electricity. Available now - come be the first to call this stunning new construction rental HOME!
Property Details
Home Type
- Multi-Family
Year Built
- Built in 1889 | Remodeled in 2025
Lot Details
- Lot Dimensions are 25 x 125
Home Design
- Property Attached
- Brick Exterior Construction
Interior Spaces
- 906 Sq Ft Home
- 2-Story Property
- Family Room
- Living Room
- Dining Room
- Range
- Laundry Room
Bedrooms and Bathrooms
- 1 Bedroom
- 1 Potential Bedroom
- 1 Full Bathroom
Basement
- Basement Fills Entire Space Under The House
- Finished Basement Bathroom
Utilities
- Central Air
- Heating System Uses Natural Gas
- Lake Michigan Water
Listing and Financial Details
- Property Available on 5/26/25
- Rent includes gas, heat, water, lawn care, snow removal
- 12 Month Lease Term
Community Details
Overview
- 3 Units
Pet Policy
- No Pets Allowed
Map
Source: Midwest Real Estate Data (MRED)
MLS Number: 12375004
- 2808 W Lake St
- 2745 W Lake St
- 2735 W Lake St
- 2731 W Lake St
- 2729 W Lake St
- 2727 W Lake St
- 2725 W Lake St
- 2723 W Lake St
- 2705 W Lake St
- 2663 W Lake St
- 2661 W Lake St
- 2655 W Lake St
- 2809 W Washington Blvd Unit 101
- 2631 W Lake St
- 2625 W Lake St
- 2629 W Maypole Ave
- 2921 W Washington Blvd Unit 2
- 2713 W Warren Blvd Unit 1
- 2906 W Madison St
- 2904 W Madison St
