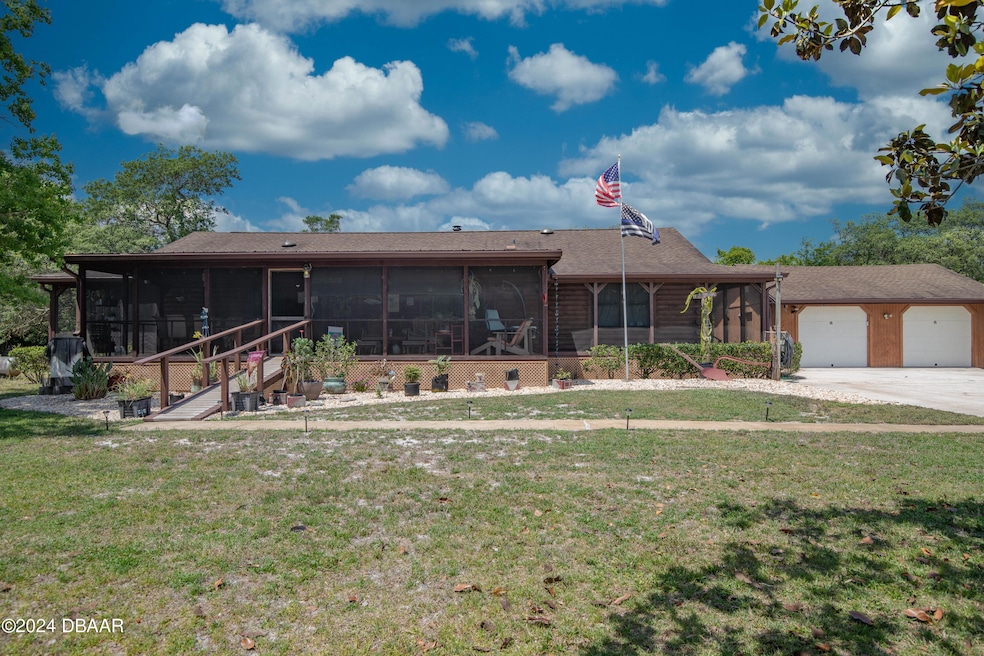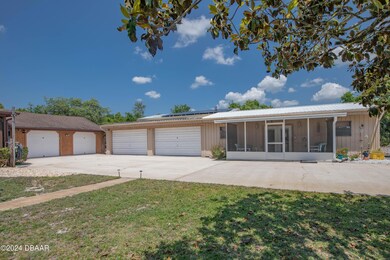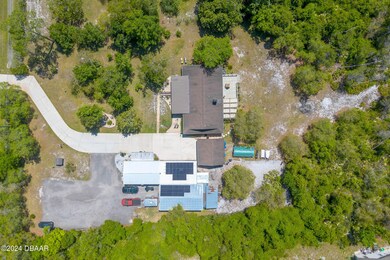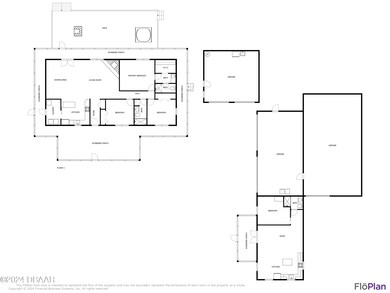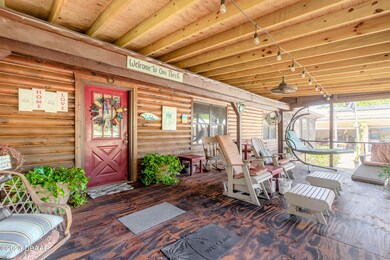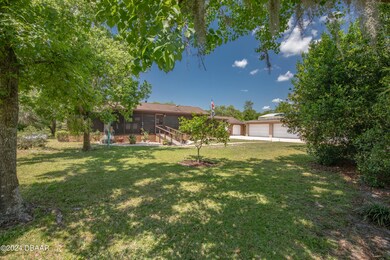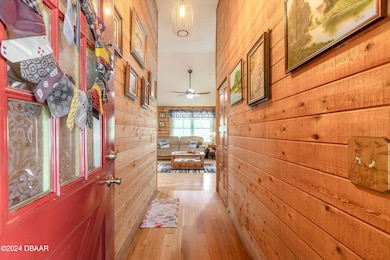
262 State Route 415 New Smyrna Beach, FL 32168
Highlights
- RV Access or Parking
- No HOA
- Log Cabin
- Wood Flooring
- Screened Porch
- Separate Outdoor Workshop
About This Home
As of October 2024Exquisite wood log cabin home on over 2 acres in New Smyrna Beach! Solar Powered by 34 panels and 4 Tesla Powerwalls. The main home features 3 bedrooms, 2 baths, and an open floor plan with cathedral ceilings. The living room/dining room with a wood-burning fireplace, Kitchen with quartz counters, breakfast bar and a barndoor leading to the inside laundry/utility area. A huge, screened wrap-around front porch along with an additional back deck featuring a jacuzzi and a pit/barbecue area. Additionally, there's a separate in-law home with a spacious kitchen-living room combo, and a separate bedroom and bath. Garages - 2-car garage (23 x 21.6), a 4-car garage (19.2 x 35.7) that is attached to an RV garage (24.4 x 42.11). Also, a chicken coop with 17 chickens included in this unique home! This remarkable home presents numerous possibilities and has undergone several upgrades: in 2016, main roof replaced, flooring was redone, the in-law section was remodeled, the kitchen in the main home was remodeled, and new windows were installed. The logs were cleaned and resealed in 2016 as well. Further renovations in 2017 included remodeling the primary bath, installing new gutters and guards, and in 2018, the back deck was remodeled, and additional parking was added. A screened porch was added to the in-law home in 2018, followed by a screened-in porch and a front expansion (10 x 35) for the main home in 2019. The most recent upgrades in 2021 installation of 34 solar panels, 2 Tesla Powerwalls, and new flooring in the wrap-around porch. In 2022, two additional Tesla Powerwalls were added, along with a new refrigerator main home, and in 2023, a new dishwasher main home. This home is truly one-of-a-kind, offering modern amenities and rustic charm. Don't miss out, call to schedule
Home Details
Home Type
- Single Family
Est. Annual Taxes
- $3,208
Year Built
- Built in 1984
Lot Details
- 2.07 Acre Lot
- Lot Dimensions are 203 x 451
- East Facing Home
Home Design
- Log Cabin
- Shingle Roof
- Metal Roof
- Log Siding
Interior Spaces
- 2,348 Sq Ft Home
- 1-Story Property
- Ceiling Fan
- Fireplace
- Living Room
- Dining Room
- Screened Porch
- Utility Room
Kitchen
- Electric Range
- Microwave
- Dishwasher
Flooring
- Wood
- Laminate
- Tile
Bedrooms and Bathrooms
- 4 Bedrooms
- In-Law or Guest Suite
- 3 Full Bathrooms
Laundry
- Dryer
- Washer
Parking
- Detached Garage
- RV Access or Parking
Outdoor Features
- Screened Patio
- Separate Outdoor Workshop
Utilities
- Central Heating and Cooling System
- Agricultural Well Water Source
- Well
- Septic Tank
Additional Features
- Smart Irrigation
- Agricultural
Community Details
- No Home Owners Association
- Crestwood Manor Subdivision
Listing and Financial Details
- Homestead Exemption
- Assessor Parcel Number 7226-03-00-1470
Ownership History
Purchase Details
Home Financials for this Owner
Home Financials are based on the most recent Mortgage that was taken out on this home.Purchase Details
Home Financials for this Owner
Home Financials are based on the most recent Mortgage that was taken out on this home.Purchase Details
Purchase Details
Similar Homes in the area
Home Values in the Area
Average Home Value in this Area
Purchase History
| Date | Type | Sale Price | Title Company |
|---|---|---|---|
| Warranty Deed | $649,000 | None Listed On Document | |
| Deed | $260,000 | Fidelity National Title Of F | |
| Deed | $115,000 | -- | |
| Deed | $13,300 | -- |
Mortgage History
| Date | Status | Loan Amount | Loan Type |
|---|---|---|---|
| Open | $649,000 | VA | |
| Previous Owner | $189,580 | New Conventional | |
| Previous Owner | $208,000 | New Conventional |
Property History
| Date | Event | Price | Change | Sq Ft Price |
|---|---|---|---|---|
| 10/22/2024 10/22/24 | Sold | $649,000 | -0.1% | $276 / Sq Ft |
| 07/31/2024 07/31/24 | Pending | -- | -- | -- |
| 05/26/2024 05/26/24 | For Sale | $649,900 | -- | $277 / Sq Ft |
Tax History Compared to Growth
Tax History
| Year | Tax Paid | Tax Assessment Tax Assessment Total Assessment is a certain percentage of the fair market value that is determined by local assessors to be the total taxable value of land and additions on the property. | Land | Improvement |
|---|---|---|---|---|
| 2025 | $3,208 | $505,385 | $81,590 | $423,795 |
| 2024 | $3,208 | $207,871 | -- | -- |
| 2023 | $3,208 | $201,817 | $0 | $0 |
| 2022 | $3,142 | $195,939 | $0 | $0 |
| 2021 | $3,224 | $190,232 | $0 | $0 |
| 2020 | $3,171 | $187,606 | $0 | $0 |
| 2019 | $3,052 | $174,758 | $0 | $0 |
| 2018 | $2,825 | $162,197 | $0 | $0 |
| 2017 | $2,814 | $158,861 | $0 | $0 |
| 2016 | $4,850 | $197,579 | $0 | $0 |
| 2015 | $1,422 | $146,404 | $0 | $0 |
| 2014 | $1,443 | $145,242 | $0 | $0 |
Agents Affiliated with this Home
-
Donna Lang

Seller's Agent in 2024
Donna Lang
LoKation
(386) 316-0080
134 Total Sales
-
Karen Nelson
K
Buyer's Agent in 2024
Karen Nelson
Nonmember office
(386) 677-7131
9,666 Total Sales
Map
Source: Daytona Beach Area Association of REALTORS®
MLS Number: 1121877
APN: 7226-03-00-1470
- 0 State Route 415 Unit 1205233
- 0 State Route 415 Unit MFRNS1082855
- 4175 Saddle Club Dr
- 123 N Cucumber Ln
- 0 S Samsula Dr
- 240 Spring Forest Dr
- 601 Rasley Rd
- No Address State Rd 44
- 0 State Rd 44 Unit MFRNS1084904
- 0 State Rd 44 Unit 1076979
- 00 Rasley Rd
- 416 Western Rd
- 0 Quail Ranch Rd Unit 23449189
- 0 Quail Ranch Rd Unit 1045380
- 0 Quail Ranch Rd Unit MFRG5093411
- 136 Venetian Palms Blvd
- 3250 Tiger Palm Way
- 4205 Quail Ranch Rd
- 181 Caryota Ct
- 214 Caryota Ct
