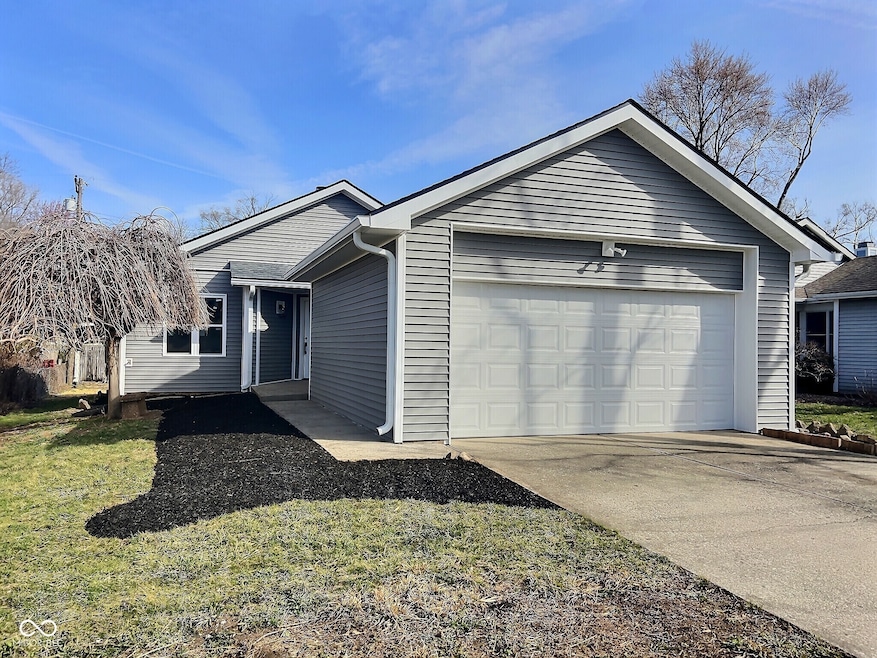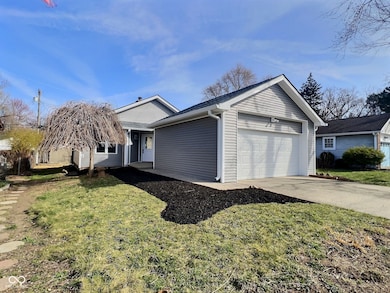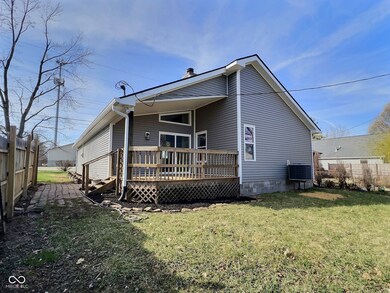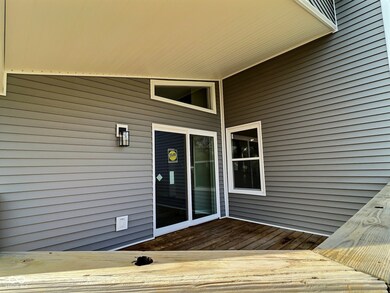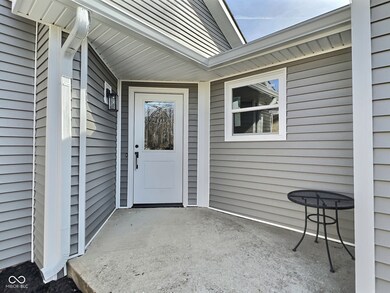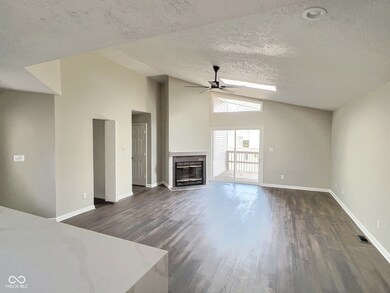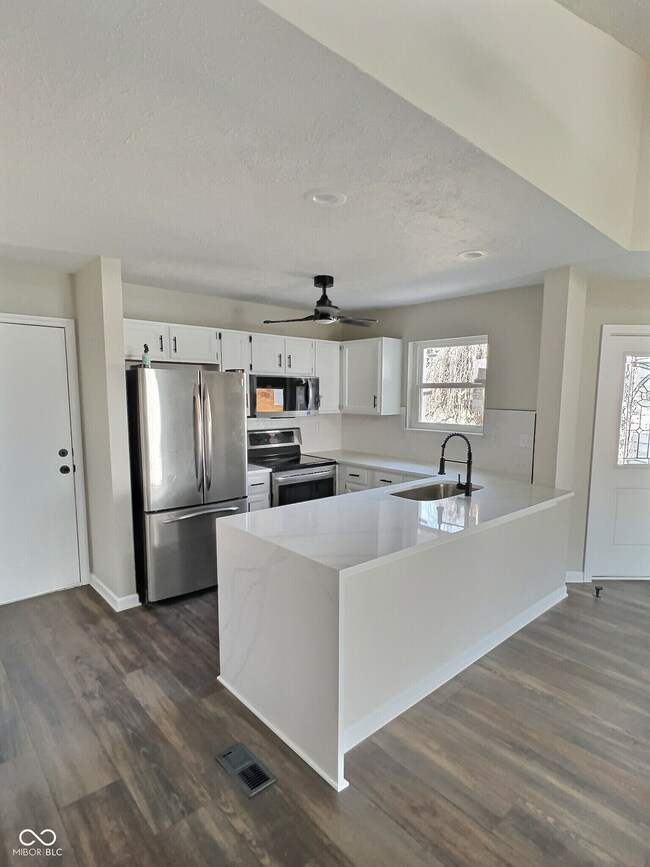
2620 E 56th St Indianapolis, IN 46220
Millersville NeighborhoodHighlights
- Deck
- Traditional Architecture
- Covered patio or porch
- Cathedral Ceiling
- No HOA
- Skylights
About This Home
As of May 2025New construction feel with existing home price! Welcome to this recently renovated home where no stone was left unturned. Upon entering you're welcomed with an abundance of natural light flooding the vaulted ceiling great-room from the brand-new skylight, sliding patio door (to covered back deck) and large window gleaming off of the fresh paint and new luxury wide-plank flooring. The vaulted ceilings and open concept maximize the square footage with effortless flow and utility. The kitchen has been remodeled with freshly painted cabinets, waterfall quartz countertops, beautiful tile backsplash and brand new stainless steel appliances. Down the hallway you'll find a new furnace in the utility closet, as well as two bedrooms with fresh paint, new windows and new carpet; as well as two freshly remodeled bathrooms (one being an ensuite) with marble top vanities and tile tub/shower walls. Into the primary suite you have vaulted ceilings and ensuite bathroom and walk in closet. With updated kitchen and bathrooms, fresh paint, new floors, new water heater and furnace, new windows, skylights, siding, roof, gutters, entry door, patio sliding and garage door you can feel at ease moving right in with no maintenance or updates needed for years to come!
Last Agent to Sell the Property
Liz Foley Real Estate, Inc. Brokerage Email: xanderfoley27@gmail.com License #RB20000859 Listed on: 03/22/2025
Home Details
Home Type
- Single Family
Est. Annual Taxes
- $2,610
Year Built
- Built in 1987 | Remodeled
Lot Details
- 6,011 Sq Ft Lot
Parking
- 2 Car Attached Garage
Home Design
- Traditional Architecture
- Vinyl Siding
Interior Spaces
- 1,144 Sq Ft Home
- 1-Story Property
- Woodwork
- Cathedral Ceiling
- Skylights
- Vinyl Clad Windows
- Window Screens
- Living Room with Fireplace
- Crawl Space
Kitchen
- Eat-In Kitchen
- Breakfast Bar
- Electric Oven
- <<builtInMicrowave>>
- Dishwasher
- ENERGY STAR Qualified Appliances
- Disposal
Flooring
- Carpet
- Vinyl Plank
Bedrooms and Bathrooms
- 2 Bedrooms
- Walk-In Closet
- 2 Full Bathrooms
Outdoor Features
- Deck
- Covered patio or porch
Utilities
- Forced Air Heating System
- Electric Water Heater
Community Details
- No Home Owners Association
- North Kessler Manor Subdivision
Listing and Financial Details
- Tax Lot /490705102193000801
- Assessor Parcel Number 490705102193000801
- Seller Concessions Not Offered
Ownership History
Purchase Details
Home Financials for this Owner
Home Financials are based on the most recent Mortgage that was taken out on this home.Purchase Details
Home Financials for this Owner
Home Financials are based on the most recent Mortgage that was taken out on this home.Similar Homes in Indianapolis, IN
Home Values in the Area
Average Home Value in this Area
Purchase History
| Date | Type | Sale Price | Title Company |
|---|---|---|---|
| Warranty Deed | -- | Enterprise Title | |
| Personal Reps Deed | $135,000 | Meridian Title |
Mortgage History
| Date | Status | Loan Amount | Loan Type |
|---|---|---|---|
| Open | $245,471 | FHA | |
| Previous Owner | $74,600 | New Conventional |
Property History
| Date | Event | Price | Change | Sq Ft Price |
|---|---|---|---|---|
| 05/05/2025 05/05/25 | Sold | $250,000 | 0.0% | $219 / Sq Ft |
| 03/26/2025 03/26/25 | Pending | -- | -- | -- |
| 03/22/2025 03/22/25 | For Sale | $250,000 | +85.2% | $219 / Sq Ft |
| 11/08/2024 11/08/24 | Sold | $135,000 | -10.0% | $118 / Sq Ft |
| 11/01/2024 11/01/24 | Pending | -- | -- | -- |
| 10/30/2024 10/30/24 | Price Changed | $150,000 | 0.0% | $131 / Sq Ft |
| 10/30/2024 10/30/24 | For Sale | $150,000 | -11.8% | $131 / Sq Ft |
| 10/15/2024 10/15/24 | Pending | -- | -- | -- |
| 10/07/2024 10/07/24 | For Sale | $170,000 | -- | $149 / Sq Ft |
Tax History Compared to Growth
Tax History
| Year | Tax Paid | Tax Assessment Tax Assessment Total Assessment is a certain percentage of the fair market value that is determined by local assessors to be the total taxable value of land and additions on the property. | Land | Improvement |
|---|---|---|---|---|
| 2024 | $2,697 | $224,800 | $37,300 | $187,500 |
| 2023 | $2,697 | $220,200 | $37,300 | $182,900 |
| 2022 | $2,932 | $205,500 | $37,300 | $168,200 |
| 2021 | $2,547 | $211,400 | $35,000 | $176,400 |
| 2020 | $2,301 | $190,700 | $35,000 | $155,700 |
| 2019 | $2,233 | $182,100 | $35,000 | $147,100 |
| 2018 | $2,168 | $175,300 | $25,500 | $149,800 |
| 2017 | $1,889 | $169,500 | $25,500 | $144,000 |
| 2016 | $1,823 | $166,900 | $25,500 | $141,400 |
| 2014 | $1,769 | $163,300 | $25,500 | $137,800 |
| 2013 | $1,666 | $159,000 | $25,500 | $133,500 |
Agents Affiliated with this Home
-
Alexander Foley

Seller's Agent in 2025
Alexander Foley
Liz Foley Real Estate, Inc.
(317) 995-1122
3 in this area
24 Total Sales
-
Christopher Runyon

Buyer's Agent in 2025
Christopher Runyon
@properties
(317) 809-5278
1 in this area
44 Total Sales
-
Connie Perkins

Seller's Agent in 2024
Connie Perkins
F.C. Tucker Company
(317) 285-8933
2 in this area
9 Total Sales
Map
Source: MIBOR Broker Listing Cooperative®
MLS Number: 22028472
APN: 49-07-05-102-193.000-801
- 2526 Dell Zell Dr
- 5648 N Keystone Ave
- 5746 N Rural St
- 5704 N Keystone Ave
- 2631 McLeay Dr
- 5636 Brouse Ave
- 2314 E 58th St
- 2612 E Northgate St
- 5840 Brouse Ave
- 5849 Brouse Ave
- 2767 Baur Dr
- 5841 N Parker Ave
- 5660 Crittenden Ave
- 5639 Kingsley Dr
- 5743 Kingsley Dr
- 5034 Allisonville Rd Unit A
- 5312 Norwaldo Ave
- 5333 Ralston Ave
- 1720 Kessler Boulevard Dr E
- 5601 Rosslyn Ave
