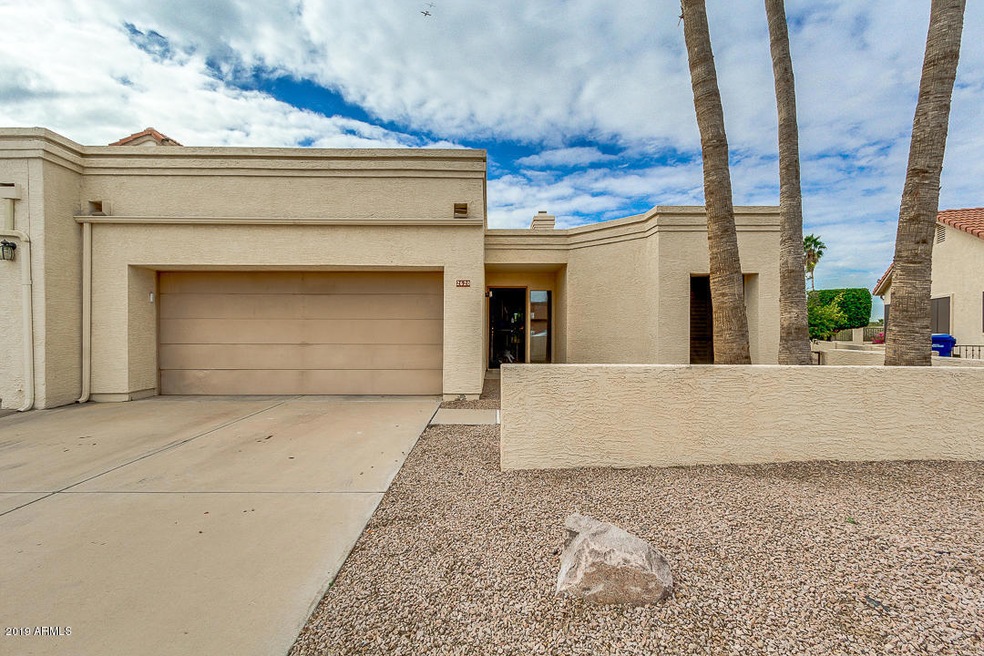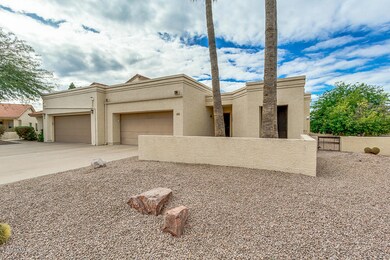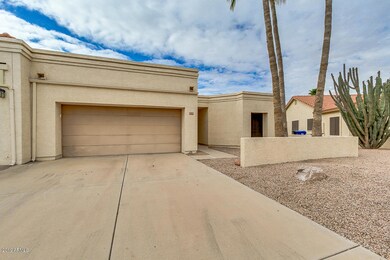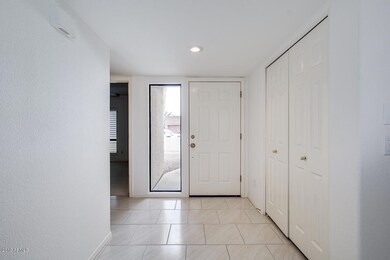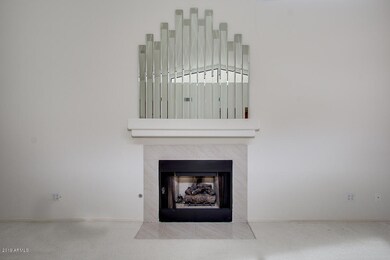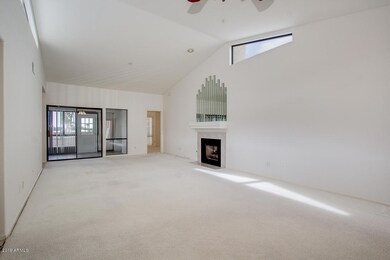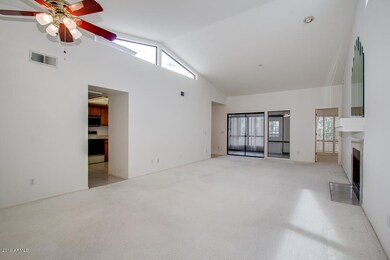
Highlights
- On Golf Course
- Vaulted Ceiling
- Community Pool
- Franklin at Brimhall Elementary School Rated A
- Spanish Architecture
- Cul-De-Sac
About This Home
As of May 2024GOLF VIEW. Light and bright with VAULTED ceiling and FIREPLACE in the living/dining room. SPLIT FLOOR PLAN with guest bedroom and bath off the tiled foyer. Master is at the back of the house with access to the ARIZONA ROOM. Master bath and walk-in closet. Opposite the living room is a good sized kitchen with BREAKFAST BAR and breakfast room open to the living room. At the back of the home is the large Arizona Room and exit to the LARGE LOT with view fence to the GOLF COURSE behind. Freshly painted and updated. FRUIT TREES along the back and side of the home provide shade and delicious fruit through the winter months. Fully fenced COMMUNITY POOL. Very easy access to the 202 freeway, close to shopping and restaurants.
Last Agent to Sell the Property
Mary Wilson
HomeSmart License #SA630233000 Listed on: 01/26/2019

Last Buyer's Agent
Mary Wilson
HomeSmart License #SA630233000 Listed on: 01/26/2019

Townhouse Details
Home Type
- Townhome
Est. Annual Taxes
- $1,969
Year Built
- Built in 1992
Lot Details
- 5,929 Sq Ft Lot
- On Golf Course
- 1 Common Wall
- Cul-De-Sac
- Wrought Iron Fence
- Block Wall Fence
- Front and Back Yard Sprinklers
HOA Fees
- $41 Monthly HOA Fees
Parking
- 2 Car Garage
- Garage Door Opener
Home Design
- Spanish Architecture
- Wood Frame Construction
- Tile Roof
- Built-Up Roof
- Stucco
Interior Spaces
- 1,702 Sq Ft Home
- 1-Story Property
- Vaulted Ceiling
- Ceiling Fan
- Skylights
- Gas Fireplace
- Double Pane Windows
- Solar Screens
Kitchen
- Breakfast Bar
- <<builtInMicrowave>>
Flooring
- Carpet
- Tile
Bedrooms and Bathrooms
- 3 Bedrooms
- Primary Bathroom is a Full Bathroom
- 2 Bathrooms
- Dual Vanity Sinks in Primary Bathroom
Schools
- Red Mountain Ranch Elementary School
- Shepherd Junior High School
- Red Mountain High School
Utilities
- Central Air
- Heating Available
- High Speed Internet
- Cable TV Available
Listing and Financial Details
- Tax Lot 6
- Assessor Parcel Number 141-68-300
Community Details
Overview
- Association fees include ground maintenance
- Villa Royale Association, Phone Number (480) 539-1396
- Villa Royale 1 Amd Lot 1 68 & Rec Area Subdivision
Recreation
- Golf Course Community
- Community Pool
Ownership History
Purchase Details
Home Financials for this Owner
Home Financials are based on the most recent Mortgage that was taken out on this home.Purchase Details
Purchase Details
Home Financials for this Owner
Home Financials are based on the most recent Mortgage that was taken out on this home.Similar Homes in Mesa, AZ
Home Values in the Area
Average Home Value in this Area
Purchase History
| Date | Type | Sale Price | Title Company |
|---|---|---|---|
| Warranty Deed | $436,000 | American Title Service Agency | |
| Warranty Deed | $285,000 | Driggs Title Agency Inc | |
| Warranty Deed | $253,000 | Driggs Title Agency Inc |
Mortgage History
| Date | Status | Loan Amount | Loan Type |
|---|---|---|---|
| Previous Owner | $240,350 | New Conventional |
Property History
| Date | Event | Price | Change | Sq Ft Price |
|---|---|---|---|---|
| 05/10/2024 05/10/24 | Sold | $436,000 | -2.9% | $256 / Sq Ft |
| 04/26/2024 04/26/24 | For Sale | $449,000 | +76.1% | $264 / Sq Ft |
| 03/09/2019 03/09/19 | Sold | $255,000 | -3.8% | $150 / Sq Ft |
| 02/09/2019 02/09/19 | Pending | -- | -- | -- |
| 01/26/2019 01/26/19 | For Sale | $265,000 | -- | $156 / Sq Ft |
Tax History Compared to Growth
Tax History
| Year | Tax Paid | Tax Assessment Tax Assessment Total Assessment is a certain percentage of the fair market value that is determined by local assessors to be the total taxable value of land and additions on the property. | Land | Improvement |
|---|---|---|---|---|
| 2025 | $1,991 | $22,483 | -- | -- |
| 2024 | $1,903 | $21,412 | -- | -- |
| 2023 | $1,903 | $30,820 | $6,160 | $24,660 |
| 2022 | $1,862 | $24,710 | $4,940 | $19,770 |
| 2021 | $1,912 | $22,160 | $4,430 | $17,730 |
| 2020 | $1,886 | $22,010 | $4,400 | $17,610 |
| 2019 | $1,751 | $20,810 | $4,160 | $16,650 |
| 2018 | $1,969 | $19,330 | $3,860 | $15,470 |
| 2017 | $1,912 | $18,370 | $3,670 | $14,700 |
| 2016 | $1,866 | $17,380 | $3,470 | $13,910 |
| 2015 | $1,761 | $16,260 | $3,250 | $13,010 |
Agents Affiliated with this Home
-
Julie Torrance
J
Seller's Agent in 2024
Julie Torrance
West USA Realty
(602) 647-9328
50 Total Sales
-
Mary Almaguer

Buyer's Agent in 2024
Mary Almaguer
Apache Gold Realty, LLC
(602) 622-6581
171 Total Sales
-
M
Seller's Agent in 2019
Mary Wilson
HomeSmart
Map
Source: Arizona Regional Multiple Listing Service (ARMLS)
MLS Number: 5876229
APN: 141-68-300
- 2635 N 62nd St
- 2535 N Pinnule Cir
- 2529 N Barber Dr
- 2714 N 63rd St
- 6249 E Camelot Dr Unit 2
- 2729 N Kenton Unit 70
- 2329 N Recker Rd Unit 83
- 5839 E Norwood St
- 2277 N Recker Rd Unit 6
- 2265 N Recker Rd
- 5815 E Nora St
- 2249 N Shannon Way
- 2923 N 63rd St
- 6029 E Palm St
- 6452 E Omega St
- 2211 N Recker Rd
- 5735 E Mcdowell Rd Unit 436
- 5735 E Mcdowell Rd Unit 108
- 5735 E Mcdowell Rd Unit 147
- 5735 E Mcdowell Rd Unit 464
