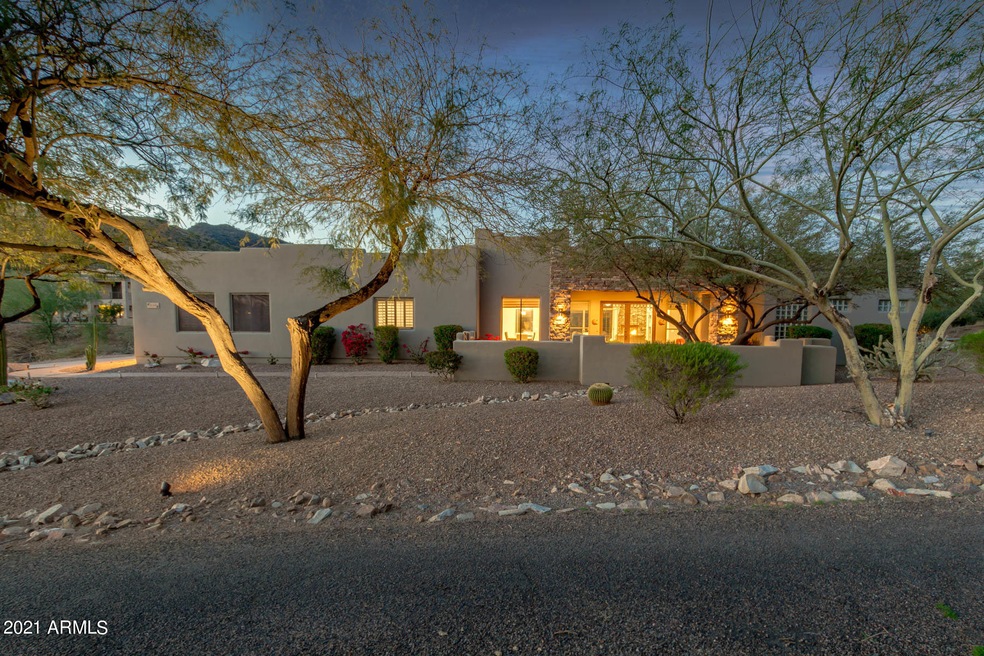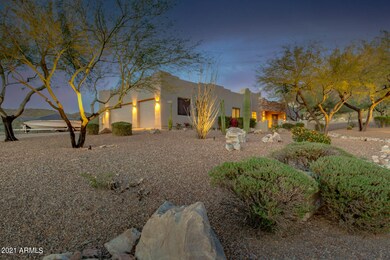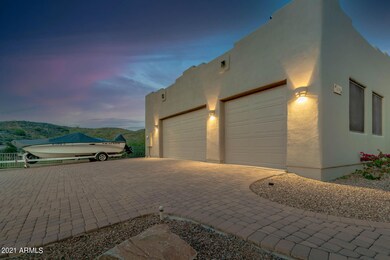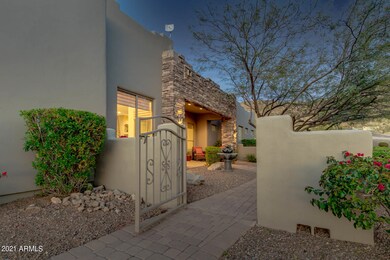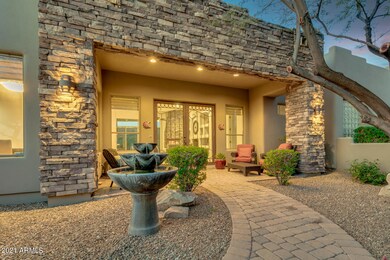
26205 N 5th St Phoenix, AZ 85085
Happy Valley NeighborhoodEstimated Value: $751,000 - $1,163,000
Highlights
- City Lights View
- Family Room with Fireplace
- Santa Fe Architecture
- 1.05 Acre Lot
- Vaulted Ceiling
- Hydromassage or Jetted Bathtub
About This Home
As of May 2021This spectacular custom home is nestled on acre lot overlooking the Phoenix Sonoran Preserve & has views around every corner! The home boasts 2 stunning fireplaces, a bright & split floor plan, with oversized windows & soaring ceilings allowing natural light to flood in. The gourmet kitchen features granite countertops, stainless steel appliances, a built in wine refrigerator, a breakfast nook & a great formal dining room. In the spacious master retreat you will find direct backyard access, a luxurious bathroom with separate his & her's sinks, a jetted tub, a private toilet & a walk-in shower & closet. The secluded backyard is perfect for entertaining or lounging with the built in BBQ, stone fireplace, fire pit, bar area & beautiful desert landscaping. Book your showing today!
Last Listed By
Russ Lyon Sotheby's International Realty License #BR662152000 Listed on: 03/20/2021

Home Details
Home Type
- Single Family
Est. Annual Taxes
- $3,577
Year Built
- Built in 2004
Lot Details
- 1.05 Acre Lot
- Wrought Iron Fence
- Corner Lot
- Front and Back Yard Sprinklers
- Sprinklers on Timer
- Private Yard
- Grass Covered Lot
Parking
- 3 Car Direct Access Garage
- Side or Rear Entrance to Parking
- Garage Door Opener
Property Views
- City Lights
- Mountain
Home Design
- Santa Fe Architecture
- Wood Frame Construction
- Reflective Roof
- Built-Up Roof
- Foam Roof
- Stone Exterior Construction
- Stucco
Interior Spaces
- 3,195 Sq Ft Home
- 1-Story Property
- Wet Bar
- Central Vacuum
- Vaulted Ceiling
- Ceiling Fan
- Free Standing Fireplace
- Gas Fireplace
- Double Pane Windows
- Family Room with Fireplace
- 2 Fireplaces
- Security System Owned
Kitchen
- Breakfast Bar
- Built-In Microwave
- Granite Countertops
Flooring
- Carpet
- Tile
Bedrooms and Bathrooms
- 4 Bedrooms
- Primary Bathroom is a Full Bathroom
- 2.5 Bathrooms
- Dual Vanity Sinks in Primary Bathroom
- Hydromassage or Jetted Bathtub
- Bathtub With Separate Shower Stall
Accessible Home Design
- Accessible Hallway
- No Interior Steps
Outdoor Features
- Covered patio or porch
- Outdoor Fireplace
- Fire Pit
- Built-In Barbecue
- Playground
Schools
- Norterra Canyon K-8 Elementary And Middle School
- Sandra Day O'connor High School
Utilities
- Refrigerated Cooling System
- Zoned Heating
- Shared Well
- Water Softener
- Septic Tank
- High Speed Internet
Listing and Financial Details
- Tax Block 1004
- Assessor Parcel Number 210-14-041-B
Community Details
Overview
- No Home Owners Association
- Association fees include no fees
- Custom
Recreation
- Bike Trail
Ownership History
Purchase Details
Home Financials for this Owner
Home Financials are based on the most recent Mortgage that was taken out on this home.Purchase Details
Home Financials for this Owner
Home Financials are based on the most recent Mortgage that was taken out on this home.Purchase Details
Home Financials for this Owner
Home Financials are based on the most recent Mortgage that was taken out on this home.Purchase Details
Home Financials for this Owner
Home Financials are based on the most recent Mortgage that was taken out on this home.Purchase Details
Home Financials for this Owner
Home Financials are based on the most recent Mortgage that was taken out on this home.Similar Homes in the area
Home Values in the Area
Average Home Value in this Area
Purchase History
| Date | Buyer | Sale Price | Title Company |
|---|---|---|---|
| Hahn Bradley S | $820,000 | Premier Title Agency | |
| Carhart Michael | $602,000 | Grand Canyon Title Agency In | |
| Evolution Homes Inc | $66,000 | Ticor Title Agency Of Arizon | |
| Schmidt Richard H | -- | Ticor Title Agency Of Arizon | |
| Sonenschein Ethyle | -- | -- | |
| Sonenchein Ethyle | -- | -- |
Mortgage History
| Date | Status | Borrower | Loan Amount |
|---|---|---|---|
| Open | Hahn Brad S | $85,000 | |
| Open | Hahn Bradley S | $548,250 | |
| Previous Owner | Carhart Michael | $417,000 | |
| Previous Owner | Carhart Michael | $109,500 | |
| Previous Owner | Carhart Michael | $480,000 | |
| Previous Owner | Evolution Homes Inc | $402,000 |
Property History
| Date | Event | Price | Change | Sq Ft Price |
|---|---|---|---|---|
| 05/07/2021 05/07/21 | Sold | $820,000 | 0.0% | $257 / Sq Ft |
| 04/30/2021 04/30/21 | For Sale | $820,000 | 0.0% | $257 / Sq Ft |
| 03/23/2021 03/23/21 | Pending | -- | -- | -- |
| 03/23/2021 03/23/21 | Price Changed | $820,000 | +10.1% | $257 / Sq Ft |
| 03/20/2021 03/20/21 | For Sale | $745,000 | 0.0% | $233 / Sq Ft |
| 04/01/2014 04/01/14 | Rented | $2,650 | 0.0% | -- |
| 03/27/2014 03/27/14 | Under Contract | -- | -- | -- |
| 02/15/2014 02/15/14 | For Rent | $2,650 | -- | -- |
Tax History Compared to Growth
Tax History
| Year | Tax Paid | Tax Assessment Tax Assessment Total Assessment is a certain percentage of the fair market value that is determined by local assessors to be the total taxable value of land and additions on the property. | Land | Improvement |
|---|---|---|---|---|
| 2025 | $3,629 | $51,926 | -- | -- |
| 2024 | $3,585 | $49,453 | -- | -- |
| 2023 | $3,585 | $66,220 | $13,240 | $52,980 |
| 2022 | $3,452 | $52,460 | $10,490 | $41,970 |
| 2021 | $3,627 | $46,860 | $9,370 | $37,490 |
| 2020 | $3,577 | $49,680 | $9,930 | $39,750 |
| 2019 | $3,473 | $46,910 | $9,380 | $37,530 |
| 2018 | $3,354 | $46,270 | $9,250 | $37,020 |
| 2017 | $3,231 | $46,810 | $9,360 | $37,450 |
| 2016 | $3,028 | $42,960 | $8,590 | $34,370 |
| 2015 | $2,723 | $41,980 | $8,390 | $33,590 |
Agents Affiliated with this Home
-
David Arustamian

Seller's Agent in 2021
David Arustamian
Russ Lyon Sotheby's International Realty
(480) 331-0707
1 in this area
437 Total Sales
-
Jill Yancey

Buyer's Agent in 2021
Jill Yancey
HomeSmart
(602) 770-3250
1 in this area
39 Total Sales
-
Joe Liberty

Seller's Agent in 2014
Joe Liberty
Liberty Southwest Realty, LLC
(602) 505-7675
142 Total Sales
-
M
Buyer's Agent in 2014
Mike Campion
DPR Realty
Map
Source: Arizona Regional Multiple Listing Service (ARMLS)
MLS Number: 6210193
APN: 210-14-041B
- 301 E Jomax Rd
- 412 E Yearling Rd
- 26350 N 2nd St Unit 1.13 Acres
- 103 E Quartz Rock Rd
- 12 E Quartz Rock Rd
- 205 W Quartz Rock Rd
- 300 W Quartz Rock Rd
- 323 W Quartz Rock Rd
- 26112 N 7th Ave
- 26120 N 9th Ave
- 101 W Briles Rd
- 1322 W Spur Dr
- 27016 N 14th Ln
- 1536 W Blaylock Dr
- 1605 W Molly Ln
- 24925 N 15th Ave Unit B110
- 1634 W Red Bird Rd
- 1629 W Big Oak St
- 1708 W Gambit Trail
- 1806 W Fetlock Trail
- 26205 N 5th St
- 33403 N 5th St
- 33407 N 5th St
- 33402 N 5th St
- 33405 N 5th St
- 33405 N 5th St
- 33403 N 5th St
- 33402 N 5th St
- 33407 N 5th St
- 33401 N 5th St
- 33406 N 5th St
- 33401 N 5th St
- 33406 N 5th St
- 33506 N 5th St Unit 2
- 520 E Briles Rd
- 26100 N 5th St Unit 24C
- 263XXX N 5th Dr Unit ABC
- 450 E Briles Rd
- 404 E Briles Rd
- 263XX N 5th Dr Unit A-B-C
