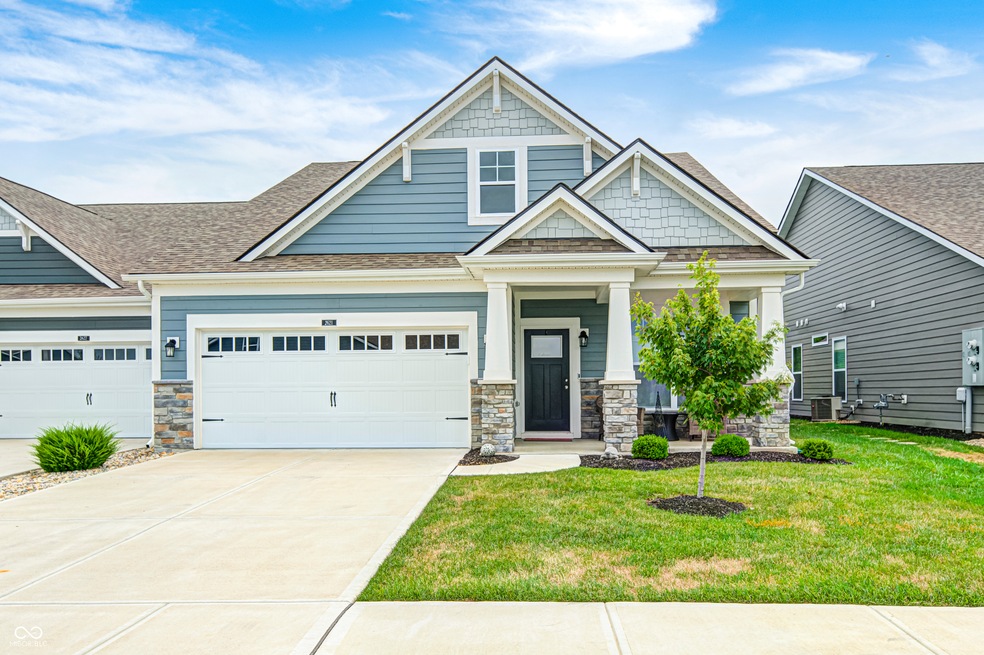
2621 Cottage Ct Brownsburg, IN 46112
Estimated payment $2,284/month
Highlights
- View of Trees or Woods
- 2 Car Attached Garage
- Woodwork
- Brown Elementary School Rated A+
- Eat-In Kitchen
- Walk-In Closet
About This Home
Nestled at 2621 Cottage CT, BROWNSBURG, IN, this single-family residence in Hendricks County presents an attractive property in great condition. Imagine evenings spent in the living room, the fireplace casting a warm glow across the open floor plan. The kitchen is ready for culinary exploration, featuring a large kitchen island perfect for gathering and shaker cabinets offering ample storage. The adjoining laundry room adds a touch of practicality to everyday living. The primary bathroom provides a private retreat, complete with a tiled walk in shower and double vanity, creating a spa-like experience. Retreat to the comfort of the primary bedroom, enhanced by the convenience of an ensuite bathroom and a spacious walk-in closet. Step outside to discover an outdoor living space designed for relaxation, featuring a patio ideal for entertaining. The fenced backyard offers privacy, while the porch provides a welcoming space to enjoy the woods view. This 1722 square foot residence, built in 2022 on a 6055 square foot lot, offers a harmonious blend of comfort and style across its single story. With two full bathrooms and two bedrooms, this home is designed for modern living. Embrace the opportunity to own a home where thoughtful design meets serene surroundings.
Home Details
Home Type
- Single Family
Est. Annual Taxes
- $2,834
Year Built
- Built in 2022
Lot Details
- 6,055 Sq Ft Lot
HOA Fees
- $210 Monthly HOA Fees
Parking
- 2 Car Attached Garage
Home Design
- Slab Foundation
- Cement Siding
- Stone
Interior Spaces
- 1,722 Sq Ft Home
- 1-Story Property
- Woodwork
- Paddle Fans
- Living Room with Fireplace
- Vinyl Plank Flooring
- Views of Woods
Kitchen
- Eat-In Kitchen
- Breakfast Bar
- Electric Oven
- Electric Cooktop
- Built-In Microwave
- Dishwasher
- Disposal
Bedrooms and Bathrooms
- 2 Bedrooms
- Walk-In Closet
- 2 Full Bathrooms
- Dual Vanity Sinks in Primary Bathroom
Laundry
- Laundry Room
- Dryer
- Washer
Utilities
- Forced Air Heating and Cooling System
- Gas Water Heater
Community Details
- Association fees include home owners
- Villas At Wynne Farms Subdivision
- The community has rules related to covenants, conditions, and restrictions
Listing and Financial Details
- Tax Lot 62
- Assessor Parcel Number 320725116046000016
Map
Home Values in the Area
Average Home Value in this Area
Tax History
| Year | Tax Paid | Tax Assessment Tax Assessment Total Assessment is a certain percentage of the fair market value that is determined by local assessors to be the total taxable value of land and additions on the property. | Land | Improvement |
|---|---|---|---|---|
| 2024 | $2,833 | $283,300 | $78,500 | $204,800 |
| 2023 | $2,619 | $261,900 | $72,000 | $189,900 |
| 2022 | $0 | $300 | $300 | $0 |
| 2021 | $8 | $300 | $300 | $0 |
Property History
| Date | Event | Price | Change | Sq Ft Price |
|---|---|---|---|---|
| 09/05/2025 09/05/25 | Pending | -- | -- | -- |
| 07/24/2025 07/24/25 | For Sale | $340,000 | -- | $197 / Sq Ft |
Purchase History
| Date | Type | Sale Price | Title Company |
|---|---|---|---|
| Special Warranty Deed | -- | None Listed On Document |
Mortgage History
| Date | Status | Loan Amount | Loan Type |
|---|---|---|---|
| Open | $247,890 | New Conventional |
Similar Homes in the area
Source: MIBOR Broker Listing Cooperative®
MLS Number: 22052721
APN: 32-07-25-116-046.000-016
- 8108 Nik St
- 8122 Brookville Way
- 2449 Lingerman Way
- 985 Farmington Trail
- 8365 Ballyshannon Dr
- 8862 Wicklow Way
- 2387 Meadow Creek Dr
- 2403 Mossy Creek
- 8519 Frosty Rose Dr
- 8718 Bushypark Dr
- 8186 E County Road 200 N
- 7654 Innismore Dr
- 3226 Promenade Way
- 3241 Fawn Cir
- 2449 Stonehaven Dr
- 3252 Jasper Ln
- 8686 Hudson Way
- 7849 E County Road 200 N
- 2251 Abbey St
- 2231 Abbey St






