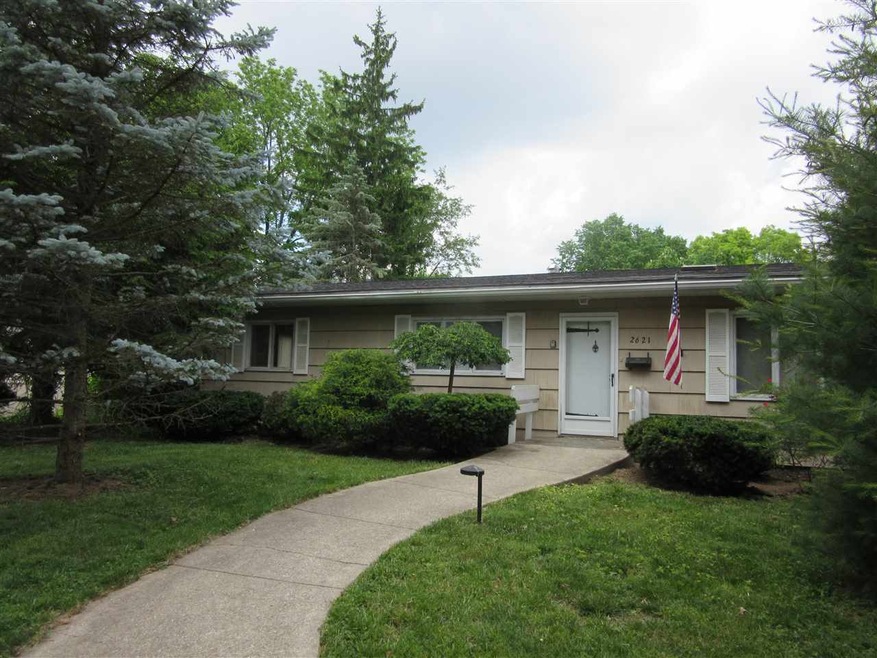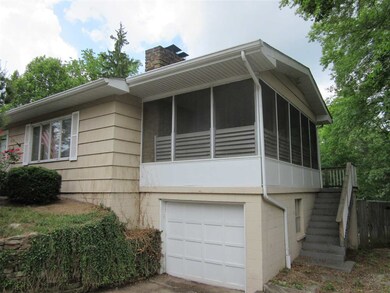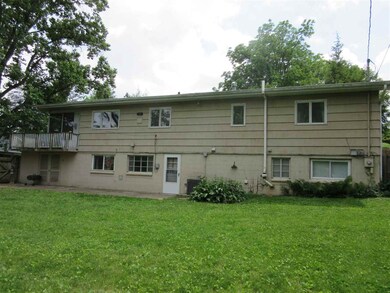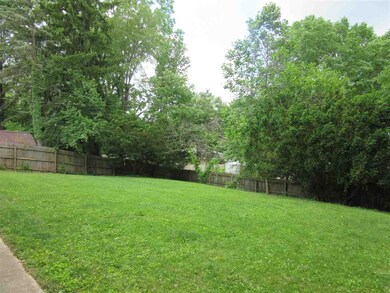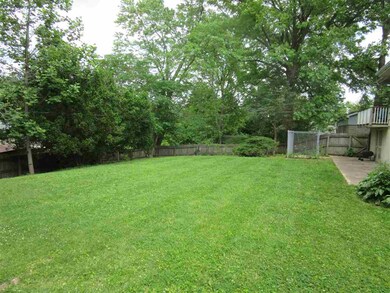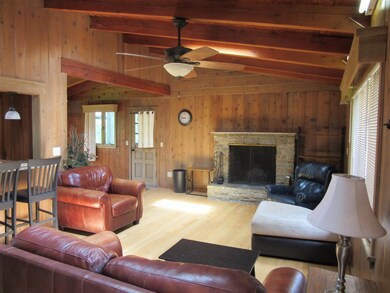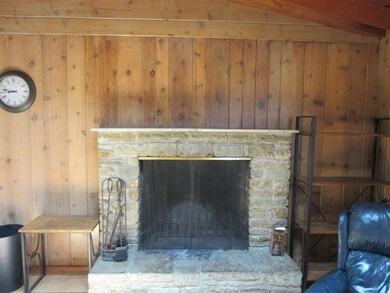
2621 E Edwards Row Bloomington, IN 47408
Green Acres NeighborhoodHighlights
- Open Floorplan
- Living Room with Fireplace
- Bi-Level Home
- University Elementary School Rated A
- Vaulted Ceiling
- Backs to Open Ground
About This Home
As of July 2022"Green Acres Is The Place To Be, Good Liv'in Is The Life For Me". "And Darling I Love You So Give Me Back IU." Mid-century treasure nestled on 1/4 acre is accentuated with an architectural flair. Cathedral ceiling with 3 skylights greet you into the large living room with hardwood floors and fieldstone fireplace. Adjoining dining room has built-in buffet, beamed ceiling and additional skylight for natural lighting. Off the dining room is a spacious screened in porch with stairway leading fenced backyard. All 3 bedrooms on the main level have hardwood floors, are partially panelled with tasteful painted accents and have ceiling fans plus good closet space. A full bath with newer laminate flooring, wainscoting, and linen closet is conveniently located to the built-in laundry closet. Save on energy in this bedroom section day or night with an all house attic fan. Enjoy newer black appliances in the roomy kitchen with custom knotty pine cabinets and granite countertop bar with seating for 4. The lower level opens to a huge "L" shaped family room with a 2nd fieldstone fireplace, wood laminate floors and bar complete with ceramic floors, refrigerator, sink and microwave. 3 nice bedrooms, 2 with carpet and 1 with wood laminate share a split bathroom combination with black ceramic tile flooring. One half bath has the shower/tub and sink while the other bath has the toilet and sink. Perfect for students or kids of any age getting ready for school. Fantastic location to IU campus, public schools, shopping mall and downtown Bloomington. A smart move would be to get off the couch watching old "Green Acres" reruns and see this home today! Please note this property includes 2 washer/dryer sets, 2 refrigerators and 2 microwaves.
Last Buyer's Agent
Bobbi Bowden
Millican Realty
Home Details
Home Type
- Single Family
Est. Annual Taxes
- $4,608
Year Built
- Built in 1956
Lot Details
- 0.25 Acre Lot
- Lot Dimensions are 90 x 119
- Backs to Open Ground
- Partially Fenced Property
- Landscaped
- Level Lot
Parking
- 1 Car Garage
- Basement Garage
- Garage Door Opener
- Gravel Driveway
Home Design
- Bi-Level Home
- Walk-Out Ranch
- Shingle Roof
- Shingle Siding
- Cedar
Interior Spaces
- Open Floorplan
- Built-in Bookshelves
- Built-In Features
- Vaulted Ceiling
- Ceiling Fan
- Skylights
- Wood Burning Fireplace
- Living Room with Fireplace
- 2 Fireplaces
- Screened Porch
- Attic Fan
- Laundry on main level
Kitchen
- Eat-In Kitchen
- Breakfast Bar
- Walk-In Pantry
- Solid Surface Countertops
- Disposal
Flooring
- Wood
- Carpet
- Laminate
- Ceramic Tile
Bedrooms and Bathrooms
- 6 Bedrooms
- Cedar Closet
- <<tubWithShowerToken>>
Finished Basement
- Walk-Out Basement
- Basement Fills Entire Space Under The House
- Block Basement Construction
- 1 Bathroom in Basement
- 3 Bedrooms in Basement
Utilities
- Forced Air Heating and Cooling System
- Heating System Uses Gas
- Cable TV Available
Additional Features
- Patio
- Suburban Location
Listing and Financial Details
- Assessor Parcel Number 53-05-34-427-073.000-005
Ownership History
Purchase Details
Home Financials for this Owner
Home Financials are based on the most recent Mortgage that was taken out on this home.Purchase Details
Home Financials for this Owner
Home Financials are based on the most recent Mortgage that was taken out on this home.Purchase Details
Home Financials for this Owner
Home Financials are based on the most recent Mortgage that was taken out on this home.Purchase Details
Home Financials for this Owner
Home Financials are based on the most recent Mortgage that was taken out on this home.Purchase Details
Home Financials for this Owner
Home Financials are based on the most recent Mortgage that was taken out on this home.Similar Homes in Bloomington, IN
Home Values in the Area
Average Home Value in this Area
Purchase History
| Date | Type | Sale Price | Title Company |
|---|---|---|---|
| Deed | $250,000 | -- | |
| Warranty Deed | -- | None Available | |
| Warranty Deed | -- | None Available | |
| Warranty Deed | -- | None Available | |
| Warranty Deed | -- | None Available |
Mortgage History
| Date | Status | Loan Amount | Loan Type |
|---|---|---|---|
| Open | $187,500 | New Conventional | |
| Previous Owner | $235,000 | Stand Alone Refi Refinance Of Original Loan | |
| Previous Owner | $235,000 | Purchase Money Mortgage | |
| Previous Owner | $132,000 | New Conventional | |
| Previous Owner | $124,000 | New Conventional |
Property History
| Date | Event | Price | Change | Sq Ft Price |
|---|---|---|---|---|
| 07/25/2022 07/25/22 | Sold | $379,000 | 0.0% | $135 / Sq Ft |
| 05/24/2022 05/24/22 | Pending | -- | -- | -- |
| 05/19/2022 05/19/22 | For Sale | $379,000 | +51.6% | $135 / Sq Ft |
| 08/10/2018 08/10/18 | Sold | $250,000 | -9.1% | $89 / Sq Ft |
| 06/19/2018 06/19/18 | Price Changed | $274,900 | -4.9% | $98 / Sq Ft |
| 04/20/2018 04/20/18 | For Sale | $289,000 | -- | $103 / Sq Ft |
Tax History Compared to Growth
Tax History
| Year | Tax Paid | Tax Assessment Tax Assessment Total Assessment is a certain percentage of the fair market value that is determined by local assessors to be the total taxable value of land and additions on the property. | Land | Improvement |
|---|---|---|---|---|
| 2024 | $6,225 | $303,400 | $76,100 | $227,300 |
| 2023 | $3,066 | $289,000 | $73,200 | $215,800 |
| 2022 | $5,421 | $267,200 | $73,200 | $194,000 |
| 2021 | $4,969 | $239,200 | $48,800 | $190,400 |
| 2020 | $4,478 | $217,000 | $38,600 | $178,400 |
| 2019 | $4,563 | $217,000 | $38,600 | $178,400 |
| 2018 | $4,540 | $215,400 | $40,500 | $174,900 |
| 2017 | $4,609 | $218,200 | $32,400 | $185,800 |
| 2016 | $4,333 | $208,500 | $32,400 | $176,100 |
| 2014 | $3,492 | $167,400 | $32,400 | $135,000 |
Agents Affiliated with this Home
-
Andy Peterson

Seller's Agent in 2022
Andy Peterson
Peterson Realty LLC
(812) 327-4091
1 in this area
39 Total Sales
-
Gigi Larmour-Goldin

Buyer's Agent in 2022
Gigi Larmour-Goldin
RE/MAX
2 in this area
87 Total Sales
-
B
Buyer's Agent in 2018
Bobbi Bowden
Millican Realty
Map
Source: Indiana Regional MLS
MLS Number: 201815491
APN: 53-05-34-427-073.000-005
- 2627 E Dekist St
- 4205 S Red Pine Dr
- 2604 E 2nd Unit C St
- 2606 E 2nd St Unit E
- 2214 E 7th St
- 2210 E 7th St
- 2017 E 2nd St
- 3220 E John Hinkle Place Unit F
- 3230 E John Hinkle Place Unit D
- 2641 E Windermere Woods Dr
- 336 S Wilmington Ct Unit C
- 2638 E Windermere Woods Dr
- 820 S High St
- 328 S Arbutus Dr
- 2656 E Windermere Woods Dr
- 500 S Arbutus Dr
- 2403 E Covenanter Dr
- 401 S Pleasant Ridge Rd
- 815 S Rose Ave
- 2602 E Covenanter Dr
