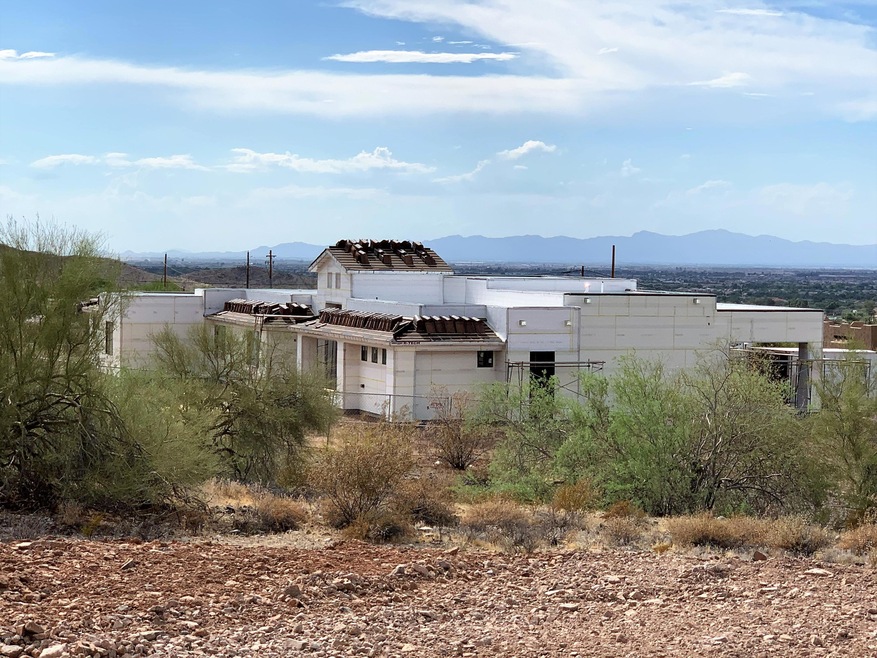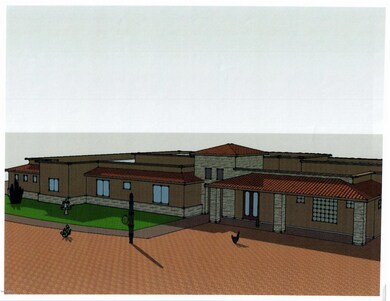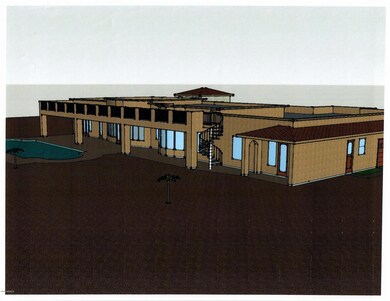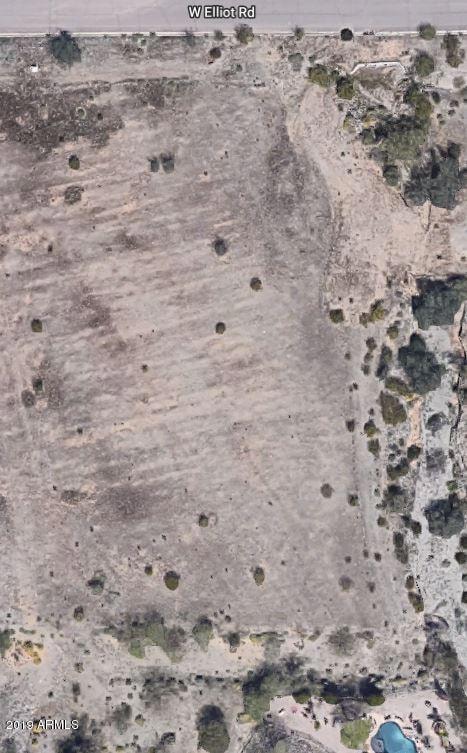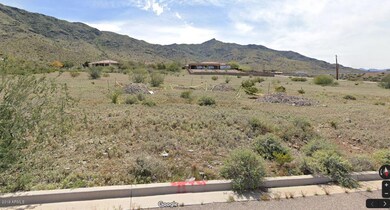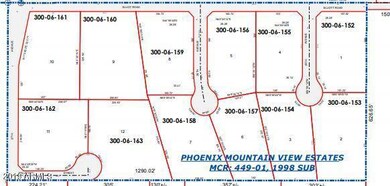
2621 W Elliot Rd Phoenix, AZ 85041
South Mountain NeighborhoodEstimated Value: $875,000 - $1,292,136
Highlights
- RV Gated
- City Lights View
- Fireplace in Primary Bedroom
- Phoenix Coding Academy Rated A
- 1.72 Acre Lot
- Vaulted Ceiling
About This Home
As of December 2020Come pic your colors and finishes right now. Now's the time to personalize this house with what you want to have in it! All upgrades are standard fare for this gorgeous plan on an almost 2 acre lot with City and Mountain views. This home is surrounded by other custom homes in the prestigious Phoenix Mountain View community. It's a rare opportunity to find a new custom home being built in this area. Take advantage now to pick your colors to truly customize it the way YOU want it!
Last Agent to Sell the Property
Highland Real Estate License #SA668366000 Listed on: 11/08/2019
Home Details
Home Type
- Single Family
Est. Annual Taxes
- $1,679
Year Built
- Built in 2019
Lot Details
- 1.72 Acre Lot
- Desert faces the front and back of the property
Parking
- 3 Car Direct Access Garage
- 2 Open Parking Spaces
- Garage ceiling height seven feet or more
- Side or Rear Entrance to Parking
- Garage Door Opener
- RV Gated
Property Views
- City Lights
- Mountain
Home Design
- Home to be built
- Designed by Houston Design Group Architects
- Santa Barbara Architecture
- Wood Frame Construction
- Concrete Roof
- Foam Roof
- Stucco
Interior Spaces
- 3,490 Sq Ft Home
- 1-Story Property
- Vaulted Ceiling
- Ceiling Fan
- Gas Fireplace
- Double Pane Windows
- ENERGY STAR Qualified Windows with Low Emissivity
- Tinted Windows
- Solar Screens
- Family Room with Fireplace
- 2 Fireplaces
- Stone Flooring
- Washer and Dryer Hookup
Kitchen
- Eat-In Kitchen
- Breakfast Bar
- Dishwasher
- Kitchen Island
- Granite Countertops
Bedrooms and Bathrooms
- 4 Bedrooms
- Fireplace in Primary Bedroom
- Walk-In Closet
- Primary Bathroom is a Full Bathroom
- 3 Bathrooms
- Dual Vanity Sinks in Primary Bathroom
- Low Flow Plumbing Fixtures
- Hydromassage or Jetted Bathtub
- Bathtub With Separate Shower Stall
Accessible Home Design
- Accessible Hallway
- No Interior Steps
Eco-Friendly Details
- ENERGY STAR/CFL/LED Lights
- ENERGY STAR Qualified Equipment for Heating
Outdoor Features
- Covered patio or porch
Schools
- Laveen Elementary School
- Cesar Chavez High School
Utilities
- Refrigerated Cooling System
- Ducts Professionally Air-Sealed
- Zoned Heating
- Propane
- Water Softener
- Septic Tank
- Cable TV Available
Community Details
- No Home Owners Association
- Built by HCZ Custom Homes, Inc.
- Phoenix Mountain View Estates Subdivision
Listing and Financial Details
- Tax Lot 9
- Assessor Parcel Number 300-06-160
Ownership History
Purchase Details
Home Financials for this Owner
Home Financials are based on the most recent Mortgage that was taken out on this home.Purchase Details
Home Financials for this Owner
Home Financials are based on the most recent Mortgage that was taken out on this home.Similar Homes in Phoenix, AZ
Home Values in the Area
Average Home Value in this Area
Purchase History
| Date | Buyer | Sale Price | Title Company |
|---|---|---|---|
| Crawford Deborah Marie | $872,000 | Chicago Title Agency | |
| Crawford Deborah Marie | -- | Chicago Title Agency |
Mortgage History
| Date | Status | Borrower | Loan Amount |
|---|---|---|---|
| Open | Crawford Deborah Marie | $697,600 | |
| Previous Owner | Hcz Custom Homes Inc | $530,000 |
Property History
| Date | Event | Price | Change | Sq Ft Price |
|---|---|---|---|---|
| 12/02/2020 12/02/20 | Sold | $872,000 | -0.1% | $250 / Sq Ft |
| 08/17/2020 08/17/20 | Pending | -- | -- | -- |
| 11/08/2019 11/08/19 | For Sale | $872,900 | -- | $250 / Sq Ft |
Tax History Compared to Growth
Tax History
| Year | Tax Paid | Tax Assessment Tax Assessment Total Assessment is a certain percentage of the fair market value that is determined by local assessors to be the total taxable value of land and additions on the property. | Land | Improvement |
|---|---|---|---|---|
| 2025 | $5,725 | $41,021 | -- | -- |
| 2024 | $5,612 | $39,068 | -- | -- |
| 2023 | $5,612 | $73,910 | $14,780 | $59,130 |
| 2022 | $5,435 | $50,070 | $10,010 | $40,060 |
| 2021 | $5,470 | $49,630 | $9,920 | $39,710 |
| 2020 | $1,678 | $22,410 | $22,410 | $0 |
| 2019 | $1,679 | $17,310 | $17,310 | $0 |
| 2018 | $1,603 | $28,170 | $28,170 | $0 |
| 2017 | $1,521 | $29,325 | $29,325 | $0 |
| 2016 | $1,448 | $27,690 | $27,690 | $0 |
| 2015 | $1,393 | $15,920 | $15,920 | $0 |
Agents Affiliated with this Home
-
Lisa Horak Zanin

Seller's Agent in 2020
Lisa Horak Zanin
Highland Real Estate
(602) 369-7307
3 in this area
3 Total Sales
-

Buyer Co-Listing Agent in 2020
Taylor Campbell
My Home Group
(480) 966-2200
Map
Source: Arizona Regional Multiple Listing Service (ARMLS)
MLS Number: 6002518
APN: 300-06-160
- 2500 W Sunrise Dr
- 2403 W Lodge Dr
- 2315 W Pearce Rd
- 10043 S 23rd Dr
- 10039 S 23rd Dr
- 10035 S 23rd Dr
- 10031 S 23rd Dr
- 2316 W Moody Trail
- 2609 W Mcneil St
- 2413 W Kachina Trail
- 2323 W Kachina Trail
- 2315 W Kachina Trail
- 2605 W Piedmont Rd Unit 30
- 1540 W Olney Ave
- 2035 W Steinway Dr
- 2035 W Steinway Dr
- 2035 W Steinway Dr
- 2035 W Steinway Dr
- 2035 W Steinway Dr
- 2620 W Piedmont Rd
- 2621 W Elliot Rd Unit 9
- 2621 W Elliot Rd
- 10804 S 26th Ave Unit 8
- 2639 W Elliot Rd Unit 10
- 2626 W Walatowa St
- 2626 W Elliot Rd
- 2640 W Walatowa St
- 2650 W Elliot Rd
- 47XX W Elliot Rd Unit 1
- 10828 S 26th Ave Unit 7
- 10803 S 26th Ave
- 2710 W Ceton Dr
- 10827 S 26th Ave
- 2530 W Elliot Rd
- 2704 W Ceton Dr
- 10802 S 25th Dr Unit 4
- 2613 W Walatowa St
- 2613 W Walatowa St
- 11015 S 27th Dr
- 10826 S 25th Dr Unit 3
