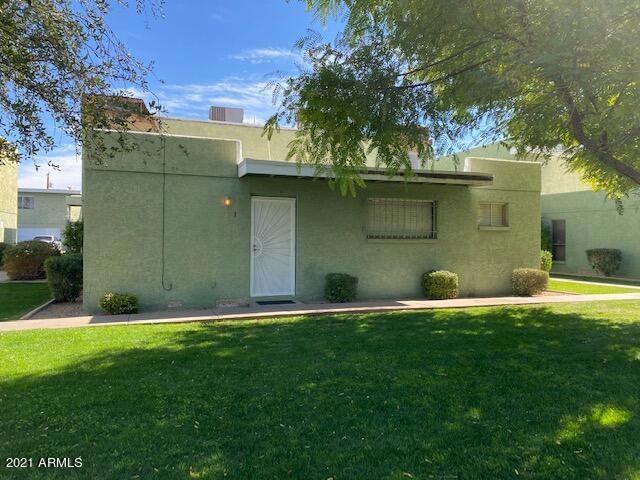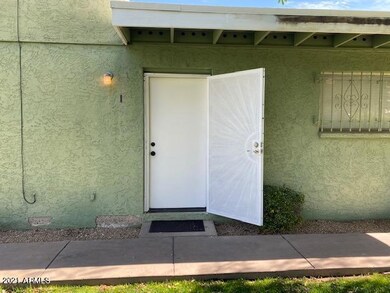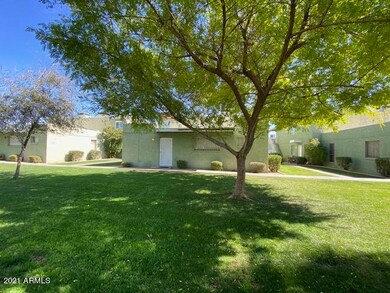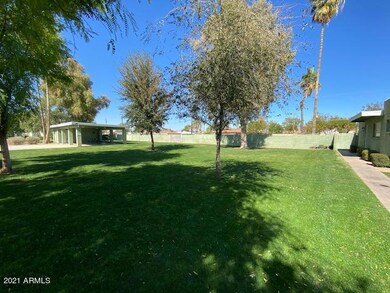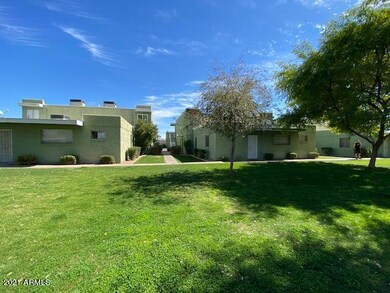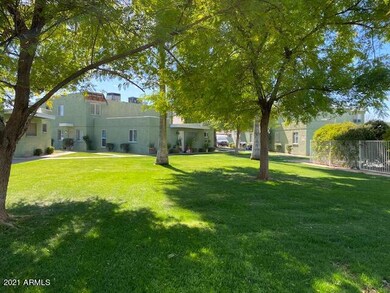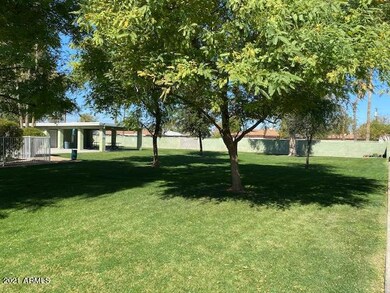
2621 W Ocotillo Rd Unit 1 Phoenix, AZ 85017
Grandview NeighborhoodHighlights
- End Unit
- Granite Countertops
- Tile Flooring
- Washington High School Rated A-
- Heated Community Pool
- Property is near a bus stop
About This Home
As of October 2021PERFECT FOR FIRST TIME HOME BUYER!! Great Investment Opportunity As Well* Priced To Sell With Lots of Nice Upgrades* Nestled Close To The Community Pool* Walk Out The Front Door PLUS GREENBELT * One Story Unit * No One Above You* This Condo Features A Great Room Concept* Inviting Kitchen With Brand New Granite Countertops* Stainless Appliances* Including New Frigidaire Refrigerator & Dishwasher* New Under Mount Sink Stainless Steel Sink* New Kitchen Faucet & Garbage Disposal* LG Electric Glass Cooktop SS Convection Oven * Stainless Range Hood* THE LIST GOES ON*New Designer Shower Head & Tun Faucet 2021 -2019 HOA Proved New Foam Roof* 2018 New Goodman 2.5 Tom 14 SEER A/C & Heat Pump*THE List GOES ON* HOA Painting Entire Complex with Designer Gray Colors *See Photo For Color Scheme*WOW
Last Agent to Sell the Property
Brad Wood
Open House Realty License #SA034488000 Listed on: 02/26/2021
Property Details
Home Type
- Condominium
Est. Annual Taxes
- $228
Year Built
- Built in 1979
Lot Details
- End Unit
- Two or More Common Walls
- Block Wall Fence
- Grass Covered Lot
HOA Fees
- $266 Monthly HOA Fees
Parking
- 1 Car Garage
- Assigned Parking
Home Design
- Wood Frame Construction
- Foam Roof
- Stucco
Interior Spaces
- 837 Sq Ft Home
- 1-Story Property
- Ceiling Fan
Kitchen
- Kitchen Updated in 2021
- Granite Countertops
Flooring
- Carpet
- Tile
Bedrooms and Bathrooms
- 2 Bedrooms
- 1.5 Bathrooms
Schools
- Washington Elementary School
- Palo Verde Elementary Middle School
- Glendale High School
Utilities
- Central Air
- Heating Available
- Plumbing System Updated in 2021
- High Speed Internet
- Cable TV Available
Additional Features
- Playground
- Property is near a bus stop
Listing and Financial Details
- Tax Lot 5
- Assessor Parcel Number 156-02-024
Community Details
Overview
- Association fees include roof repair, insurance, sewer, pest control, ground maintenance, front yard maint, trash, water, roof replacement, maintenance exterior
- Assc. Propert Mgt Association, Phone Number (480) 941-1077
- Loma Linda Condominium Subdivision
Amenities
- Coin Laundry
Recreation
- Heated Community Pool
Ownership History
Purchase Details
Home Financials for this Owner
Home Financials are based on the most recent Mortgage that was taken out on this home.Purchase Details
Home Financials for this Owner
Home Financials are based on the most recent Mortgage that was taken out on this home.Purchase Details
Home Financials for this Owner
Home Financials are based on the most recent Mortgage that was taken out on this home.Purchase Details
Purchase Details
Purchase Details
Home Financials for this Owner
Home Financials are based on the most recent Mortgage that was taken out on this home.Similar Homes in Phoenix, AZ
Home Values in the Area
Average Home Value in this Area
Purchase History
| Date | Type | Sale Price | Title Company |
|---|---|---|---|
| Warranty Deed | $176,000 | First Arizona Title Agcy Llc | |
| Warranty Deed | $120,000 | Equity Title Agency Inc | |
| Cash Sale Deed | $38,000 | Intravest Title Agency Inc | |
| Cash Sale Deed | $30,000 | Grand Canyon Title Agency In | |
| Quit Claim Deed | -- | None Available | |
| Warranty Deed | $24,200 | Fidelity Title | |
| Warranty Deed | $24,200 | Fidelity Title |
Mortgage History
| Date | Status | Loan Amount | Loan Type |
|---|---|---|---|
| Previous Owner | $19,360 | New Conventional |
Property History
| Date | Event | Price | Change | Sq Ft Price |
|---|---|---|---|---|
| 10/25/2021 10/25/21 | Sold | $176,000 | +0.6% | $210 / Sq Ft |
| 09/27/2021 09/27/21 | For Sale | $175,000 | +45.8% | $209 / Sq Ft |
| 03/19/2021 03/19/21 | Sold | $120,000 | -3.9% | $143 / Sq Ft |
| 02/26/2021 02/26/21 | For Sale | $124,900 | +228.7% | $149 / Sq Ft |
| 10/15/2014 10/15/14 | Sold | $38,000 | -0.3% | $45 / Sq Ft |
| 09/23/2014 09/23/14 | Pending | -- | -- | -- |
| 09/18/2014 09/18/14 | For Sale | $38,120 | -- | $46 / Sq Ft |
Tax History Compared to Growth
Tax History
| Year | Tax Paid | Tax Assessment Tax Assessment Total Assessment is a certain percentage of the fair market value that is determined by local assessors to be the total taxable value of land and additions on the property. | Land | Improvement |
|---|---|---|---|---|
| 2025 | $242 | $2,258 | -- | -- |
| 2024 | $237 | $2,150 | -- | -- |
| 2023 | $237 | $9,280 | $1,850 | $7,430 |
| 2022 | $229 | $6,650 | $1,330 | $5,320 |
| 2021 | $266 | $5,660 | $1,130 | $4,530 |
| 2020 | $228 | $5,020 | $1,000 | $4,020 |
| 2019 | $224 | $4,110 | $820 | $3,290 |
| 2018 | $218 | $3,260 | $650 | $2,610 |
| 2017 | $217 | $2,670 | $530 | $2,140 |
| 2016 | $213 | $2,560 | $510 | $2,050 |
| 2015 | $198 | $2,370 | $470 | $1,900 |
Agents Affiliated with this Home
-
Shirley Coomer

Seller's Agent in 2021
Shirley Coomer
Keller Williams Realty Sonoran Living
(602) 770-0643
1 in this area
70 Total Sales
-
B
Seller's Agent in 2021
Brad Wood
Open House Realty
-
T
Buyer's Agent in 2021
Thaddeus Klaus
Realty One Group
(623) 236-1414
-
Daniel Carson

Buyer's Agent in 2021
Daniel Carson
Compass
(213) 507-3030
1 in this area
7 Total Sales
-
Adam Hamblen

Buyer Co-Listing Agent in 2021
Adam Hamblen
Realty One Group
(623) 404-8573
3 in this area
820 Total Sales
-
Angela Horga

Seller's Agent in 2014
Angela Horga
Century 21 Northwest
(480) 695-9128
159 Total Sales
Map
Source: Arizona Regional Multiple Listing Service (ARMLS)
MLS Number: 6199957
APN: 156-02-024
- 2625 W Ocotillo Rd Unit 4
- 2629 W Ocotillo Rd Unit 3
- 2633 W Ocotillo Rd Unit 3
- 2687 W Ocotillo Rd Unit 21
- 6714 N 26th Dr
- 6713 N 27th Ave
- 2522 W Ocotillo Rd Unit 17
- 2619 W Lamar Rd
- 2732 W Lamar Rd
- 6728 N 24th Dr
- 2808 W Lawrence Rd
- 2831 W Margy Ct
- 6825 N 29th Ave
- 6849 N 29th Ave
- 7109 N 25th Dr
- 2840 W Marlette Ave
- 2905 W Stella Ln
- 2829 W Marlette Ave
- 2833 W Marlette Ave
- 7110 N 28th Dr
