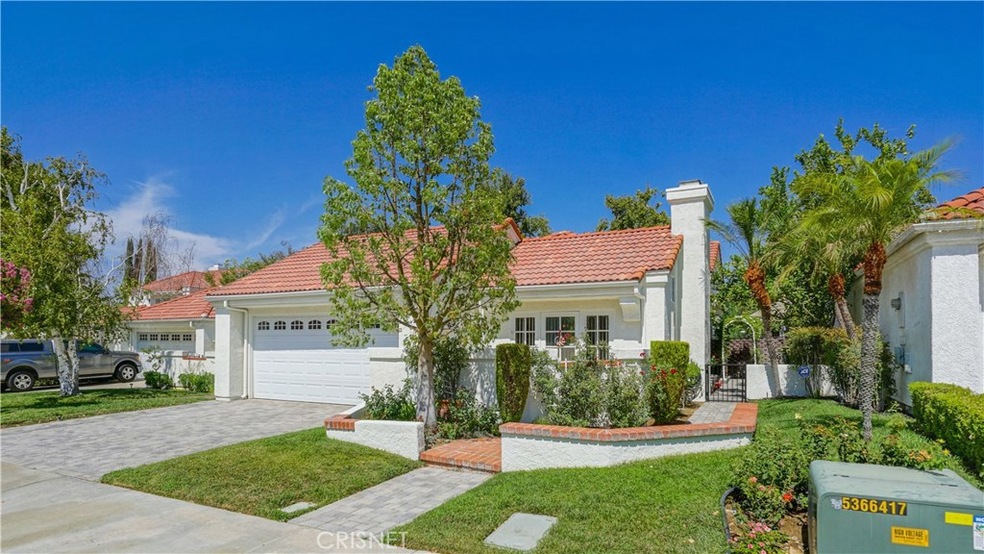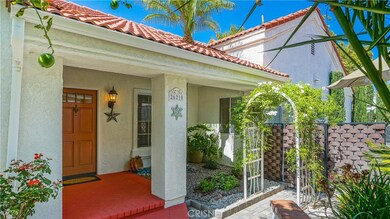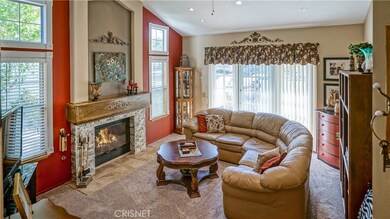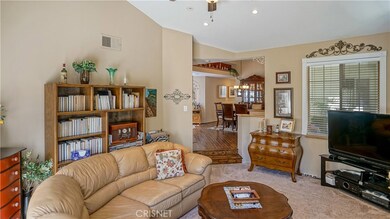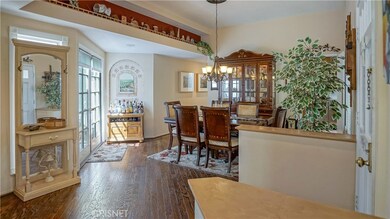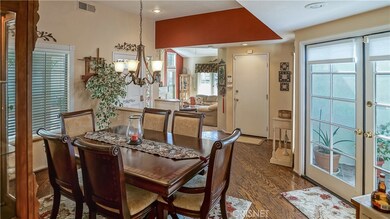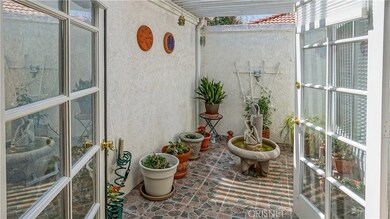
26210 Paolino Place Valencia, CA 91355
Highlights
- Wood Flooring
- Main Floor Primary Bedroom
- Community Pool
- Meadows Elementary School Rated A
- Lawn
- 2 Car Direct Access Garage
About This Home
As of April 2025Welcome Home to the Beautiful Valencia Summit!! San Marino Plan 72, Single Family Home, has 3 Bedrooms and 2 Bathrooms. This wonderful single story home has 1,641 square feet of living space and is located near the end of the Cul-de-Sac. There are beautiful hardwood floors in the entry, dinning area and hallway. The livingroom has high vaulted ceilings and a custom mantel and stonework surround and gas fireplace. Light and bright kitchen with beautiful tile throughout the kitchen and breakfast nook. This home also has a tiled atrium off the dinning room which allows natural light to flow into the home. Large Master Suite has french doors leading out to the backyard. Upgraded tile work and granite countertops in the master bathroom as well as a great walk-in closet. One of the secondary bedrooms also has french doors leading outside to the backyard and the other bedroom has a custom desk and wardrobe unit built in. Very private backyard with no rear neighbors and a lovely new Jacuzzi to relax in. Conveinent direct access from the two car garage into the home. This home is walking distance to the Club House and the Main Pool, but there are three other pools in this community as well as tennis courts and Paseos. Located in the Heart of Valencia near Shopping, Entertainment and Restaurants. Very easy freeway access. This home is a must see!!! Seller Relocating, Very Motivated.
Last Agent to Sell the Property
Patti Seredian
No Firm Affiliation License #01882737 Listed on: 08/15/2018

Home Details
Home Type
- Single Family
Est. Annual Taxes
- $4,487
Year Built
- Built in 1987
Lot Details
- 5,704 Sq Ft Lot
- Lawn
- Back and Front Yard
- Property is zoned SCUR1
HOA Fees
- $50 Monthly HOA Fees
Parking
- 2 Car Direct Access Garage
- Parking Available
Interior Spaces
- 1,641 Sq Ft Home
- Living Room with Fireplace
- Dining Room
- Eat-In Kitchen
Flooring
- Wood
- Carpet
- Tile
Bedrooms and Bathrooms
- 3 Main Level Bedrooms
- Primary Bedroom on Main
- 2 Full Bathrooms
Laundry
- Laundry Room
- Laundry in Kitchen
Additional Features
- Exterior Lighting
- Central Heating and Cooling System
Listing and Financial Details
- Tax Lot 6419
- Tax Tract Number 43157
- Assessor Parcel Number 2861037015
Community Details
Overview
- Valencia Summit Association, Phone Number (661) 964-1521
Amenities
- Community Barbecue Grill
Recreation
- Community Pool
- Community Spa
Ownership History
Purchase Details
Home Financials for this Owner
Home Financials are based on the most recent Mortgage that was taken out on this home.Purchase Details
Home Financials for this Owner
Home Financials are based on the most recent Mortgage that was taken out on this home.Purchase Details
Home Financials for this Owner
Home Financials are based on the most recent Mortgage that was taken out on this home.Similar Homes in Valencia, CA
Home Values in the Area
Average Home Value in this Area
Purchase History
| Date | Type | Sale Price | Title Company |
|---|---|---|---|
| Grant Deed | $825,000 | Consumers Title Company | |
| Interfamily Deed Transfer | -- | None Available | |
| Grant Deed | $645,000 | Wfg National Title Company |
Mortgage History
| Date | Status | Loan Amount | Loan Type |
|---|---|---|---|
| Open | $867,500 | Construction | |
| Previous Owner | $307,000 | No Value Available | |
| Previous Owner | $306,000 | New Conventional | |
| Previous Owner | $200,003 | New Conventional | |
| Previous Owner | $253,000 | Unknown | |
| Previous Owner | $240,000 | Fannie Mae Freddie Mac | |
| Previous Owner | $219,100 | Unknown | |
| Previous Owner | $217,750 | Unknown |
Property History
| Date | Event | Price | Change | Sq Ft Price |
|---|---|---|---|---|
| 07/02/2025 07/02/25 | For Sale | $995,000 | +20.6% | $606 / Sq Ft |
| 04/24/2025 04/24/25 | Sold | $825,000 | 0.0% | $503 / Sq Ft |
| 04/14/2025 04/14/25 | Price Changed | $825,000 | -2.9% | $503 / Sq Ft |
| 03/20/2025 03/20/25 | For Sale | $850,000 | +31.8% | $518 / Sq Ft |
| 10/17/2018 10/17/18 | Sold | $645,000 | -1.5% | $393 / Sq Ft |
| 09/15/2018 09/15/18 | Pending | -- | -- | -- |
| 08/15/2018 08/15/18 | For Sale | $655,000 | -- | $399 / Sq Ft |
Tax History Compared to Growth
Tax History
| Year | Tax Paid | Tax Assessment Tax Assessment Total Assessment is a certain percentage of the fair market value that is determined by local assessors to be the total taxable value of land and additions on the property. | Land | Improvement |
|---|---|---|---|---|
| 2024 | $4,487 | $248,602 | $98,795 | $149,807 |
| 2023 | $4,347 | $243,728 | $96,858 | $146,870 |
| 2022 | $4,257 | $238,950 | $94,959 | $143,991 |
| 2021 | $4,149 | $234,266 | $93,098 | $141,168 |
| 2019 | $4,089 | $429,656 | $223,453 | $206,203 |
| 2018 | $6,254 | $421,232 | $219,072 | $202,160 |
| 2016 | $5,889 | $404,877 | $210,566 | $194,311 |
| 2015 | $5,773 | $398,797 | $207,404 | $191,393 |
| 2014 | $5,686 | $390,986 | $203,342 | $187,644 |
Agents Affiliated with this Home
-
Nathaniel Pitchon-Getzels

Seller's Agent in 2025
Nathaniel Pitchon-Getzels
Coldwell Banker Realty
(818) 535-5337
2 in this area
52 Total Sales
-
Bri King

Seller's Agent in 2025
Bri King
Prime Real Estate
(661) 433-4485
92 in this area
383 Total Sales
-
Sarah Anderson
S
Seller Co-Listing Agent in 2025
Sarah Anderson
Coldwell Banker
(425) 444-3198
1 in this area
16 Total Sales
-
P
Seller's Agent in 2018
Patti Seredian
No Firm Affiliation
-
Justin Freibrun
J
Buyer's Agent in 2018
Justin Freibrun
Century 21 Everest
(661) 705-0700
1 Total Sale
Map
Source: California Regional Multiple Listing Service (CRMLS)
MLS Number: SR18212981
APN: 2861-037-015
- 24632 Varese Ct
- 24632 Brighton Dr Unit C
- 24644 Brighton Dr Unit C
- 26309 Emerald Dove Dr
- 24512 Mcbean Pkwy Unit 58
- 26433 Emerald Dove Dr
- 26430 Emerald Dove Dr
- 24066 Regents Park Cir
- 24148 Saint Moritz Dr
- 24214 Dalgo Dr
- 26308 Marsala Dr
- 24109 Saint Moritz Dr
- 24118 Saint Moritz Dr
- 25796 Olivas Park Rd
- 24029 Arroyo Park Dr Unit 10
- 24518 Nicklaus Dr Unit O20
- 26800 Fairlain Dr
- 26121 Mcbean Pkwy Unit 22
- 26107 Mcbean Pkwy Unit 61
- 26107 Mcbean Pkwy Unit 62
