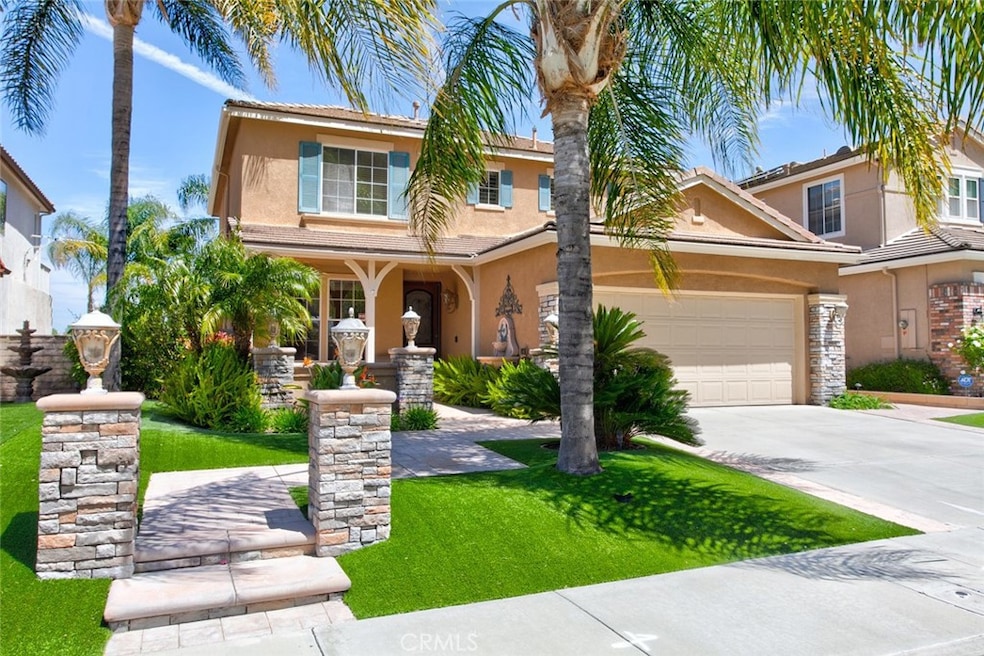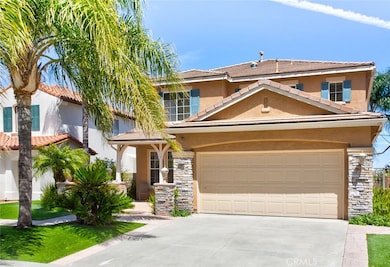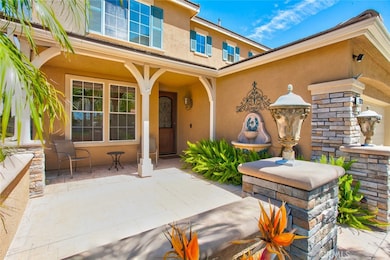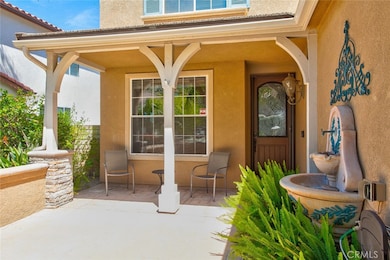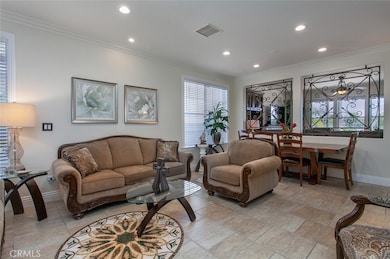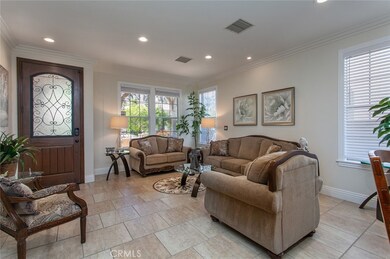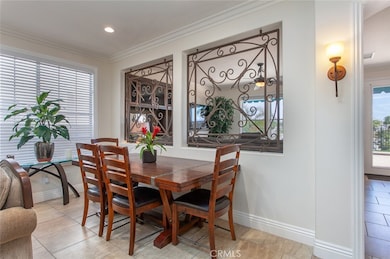26211 Reade Place Stevenson Ranch, CA 91381
Estimated payment $6,554/month
Highlights
- Private Pool
- Mountain View
- Soaking Tub
- Stevenson Ranch Elementary School Rated A
- 2 Car Attached Garage
- Laundry Room
About This Home
Motivated seller has identified new home of choice. Welcoming you home a beautifully maintained 4-bedroom all with walk in closets, 3-bathroom + office home tucked away on a quiet cul-de-sac in the heart of Stevenson Ranch. Enjoy privacy and panoramic views of the Santa Clarita Valley with no rear neighbors and stunning scenery from the upstairs bedrooms, kitchen, and backyard. From the charming stacked stone exterior and peaceful fountain entry to the spacious front porch, every detail of this home invites you in. Inside, you’ll find custom tile flooring, elegant wrought-iron finishes, and built-ins surrounding the cozy living room fireplace. The bright, open kitchen is perfect for entertaining with abundant cabinetry featuring pull-out racks, generous counter space, and updated stainless-steel appliances including a built-in range.
The downstairs office offers beautiful custom wood cabinetry — an ideal work-from-home setup. Upstairs, the primary suite opens to an expansive private balcony with sweeping views and a spa-inspired bathroom featuring dual sinks, soaking tub, and walk-in shower. Additional highlights include a tankless water heater, dedicated laundry room, and leased Tesla solar system for energy efficiency. Step outside to your private backyard oasis, complete with a built-in spa with cascading waterfalls, outdoor fireplace, BBQ island, and low-maintenance landscaping — perfect for relaxing or entertaining under the stars.
Listing Agent
Pinnacle Estate Properties, Inc. Brokerage Phone: 818-738-0345 License #02079029 Listed on: 10/21/2025
Home Details
Home Type
- Single Family
Est. Annual Taxes
- $6,236
Year Built
- Built in 1999
Lot Details
- 4,767 Sq Ft Lot
- Density is up to 1 Unit/Acre
- Property is zoned LCA25*
HOA Fees
- $30 Monthly HOA Fees
Parking
- 2 Car Attached Garage
Property Views
- Mountain
- Hills
Home Design
- Entry on the 1st floor
Interior Spaces
- 2,250 Sq Ft Home
- 2-Story Property
- Living Room with Fireplace
- Laundry Room
Bedrooms and Bathrooms
- 4 Bedrooms
- All Upper Level Bedrooms
- 3 Full Bathrooms
- Soaking Tub
Outdoor Features
- Private Pool
- Exterior Lighting
Utilities
- Central Heating and Cooling System
Community Details
- Valencia Management Group Association, Phone Number (661) 295-9474
- Atessa Subdivision
Listing and Financial Details
- Tax Lot 268
- Tax Tract Number 49760
- Assessor Parcel Number 2826070028
- $2,302 per year additional tax assessments
Map
Home Values in the Area
Average Home Value in this Area
Tax History
| Year | Tax Paid | Tax Assessment Tax Assessment Total Assessment is a certain percentage of the fair market value that is determined by local assessors to be the total taxable value of land and additions on the property. | Land | Improvement |
|---|---|---|---|---|
| 2025 | $6,236 | $321,099 | $124,290 | $196,809 |
| 2024 | $6,236 | $314,803 | $121,853 | $192,950 |
| 2023 | $5,725 | $308,631 | $119,464 | $189,167 |
| 2022 | $5,557 | $302,580 | $117,122 | $185,458 |
| 2021 | $5,874 | $296,648 | $114,826 | $181,822 |
| 2019 | $11,908 | $758,000 | $461,000 | $297,000 |
| 2018 | $11,828 | $758,000 | $461,000 | $297,000 |
| 2016 | $10,173 | $640,000 | $389,300 | $250,700 |
| 2015 | $9,365 | $577,000 | $351,000 | $226,000 |
| 2014 | $9,503 | $577,000 | $351,000 | $226,000 |
Property History
| Date | Event | Price | List to Sale | Price per Sq Ft | Prior Sale |
|---|---|---|---|---|---|
| 11/15/2025 11/15/25 | Price Changed | $1,137,000 | -1.0% | $505 / Sq Ft | |
| 11/07/2025 11/07/25 | Price Changed | $1,149,000 | -0.1% | $511 / Sq Ft | |
| 10/24/2025 10/24/25 | Price Changed | $1,150,000 | -2.3% | $511 / Sq Ft | |
| 10/21/2025 10/21/25 | For Sale | $1,177,000 | +53.9% | $523 / Sq Ft | |
| 08/16/2019 08/16/19 | Sold | $765,000 | -4.3% | $312 / Sq Ft | View Prior Sale |
| 07/15/2019 07/15/19 | Pending | -- | -- | -- | |
| 06/15/2019 06/15/19 | For Sale | $799,000 | -- | $326 / Sq Ft |
Purchase History
| Date | Type | Sale Price | Title Company |
|---|---|---|---|
| Grant Deed | $765,000 | First American Title Company | |
| Interfamily Deed Transfer | -- | First American Title Company | |
| Grant Deed | $802,000 | First American Title Company | |
| Grant Deed | $385,000 | Investors Title Company | |
| Grant Deed | $324,000 | Chicago Title |
Mortgage History
| Date | Status | Loan Amount | Loan Type |
|---|---|---|---|
| Previous Owner | $640,000 | Purchase Money Mortgage | |
| Previous Owner | $275,000 | No Value Available | |
| Previous Owner | $252,700 | No Value Available | |
| Closed | $90,655 | No Value Available |
Source: California Regional Multiple Listing Service (CRMLS)
MLS Number: SR25244132
APN: 2826-070-028
- 26246 Reade Place
- 26012 Franklin Ln
- 25518 Hemingway Ave Unit A
- 25530 Hemingway Ave
- 26511 Brooks Cir
- 25614 Lewis Way
- 25531 Durant Place
- 26505 Thackery Ln
- 27462 Lumber Pine Place
- 27461 Lumber Pine Place
- 25507 Longfellow Place
- 25528 Paine Cir
- 25463 Hardy Place
- 26726 Wyatt Ln
- 24910 Old Stone Way
- 26056 Ohara Ln
- 25510 Chisom Ln
- 25553 Fitzgerald Ave
- 25535 Chisom Ln
- 26666 Beartown Ln
- 25841 Wordsworth Ln
- 26003 Twain Place
- 25562 Fitzgerald Ave
- 26666 Beartown Ln
- 26130 Twain Place
- 25209 Bishop Ct
- 24979 Constitution Ave
- 25114 Steinbeck Ave Unit E
- 26909 Pathfinder Ln
- 27482 Boulderview Way
- 27213 Tamarack Ln
- 25823 Browning Place
- 24940 Pico Canyon Rd
- 25399 The Old Rd
- 26831 Greenleaf Ct
- 25716 Player Dr
- 25910 Tournament Rd
- 25330 Silver Aspen Way
- 25343 Silver Aspen Way
- 24656 Brighton Dr Unit A
