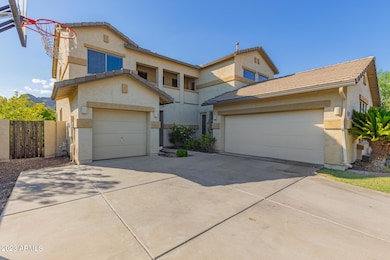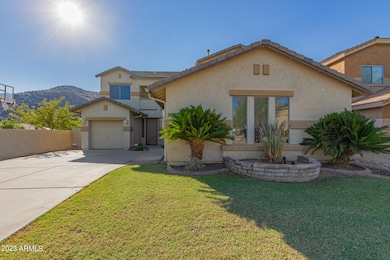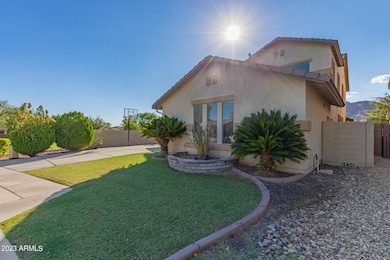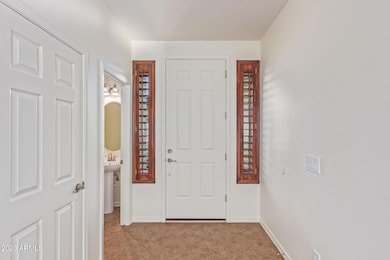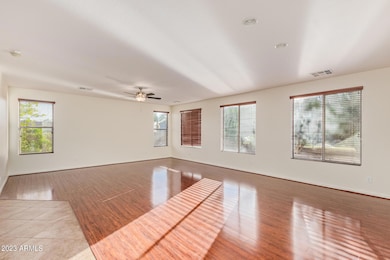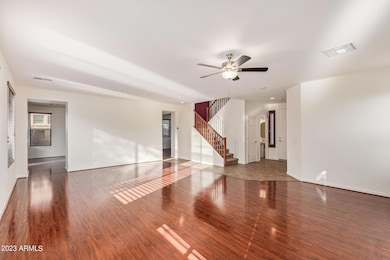26212 N 54th Ave Phoenix, AZ 85083
Stetson Valley NeighborhoodHighlights
- Mountain View
- Contemporary Architecture
- Covered Patio or Porch
- Sandra Day O'connor High School Rated A-
- Granite Countertops
- Walk-In Pantry
About This Home
Unveil the beauty of this adorable two-story rental home in Stetson Valley! Displaying a 3-car garage and well-maintained front yard. Come inside & fall in love with the large living room featuring wood-look flooring in all the right places and sliding glass doors leading to the back patio. The spotless eat-in kitchen highlights recessed lighting, built-in appliances, a walk-in pantry, cabinets adorned with crown moulding, granite counters, desk area, and a peninsula with a breakfast bar. Open the double doors to discover the carpeted primary retreat, complete with balcony access, a sitting room, a bathroom with dual sinks, and a walk-in closet. Enjoy amazing mountain views from the balcony or unwind under the covered patio in the backyard. This gem won't disappoint!
Home Details
Home Type
- Single Family
Est. Annual Taxes
- $3,311
Year Built
- Built in 2008
Lot Details
- 6,959 Sq Ft Lot
- Wrought Iron Fence
- Block Wall Fence
- Grass Covered Lot
Parking
- 3 Car Direct Access Garage
- Side or Rear Entrance to Parking
Home Design
- Contemporary Architecture
- Wood Frame Construction
- Tile Roof
- Stucco
Interior Spaces
- 3,097 Sq Ft Home
- 2-Story Property
- Crown Molding
- Ceiling Fan
- Recessed Lighting
- Mountain Views
Kitchen
- Eat-In Kitchen
- Breakfast Bar
- Walk-In Pantry
- Built-In Microwave
- Granite Countertops
Flooring
- Carpet
- Tile
- Vinyl
Bedrooms and Bathrooms
- 4 Bedrooms
- Primary Bathroom is a Full Bathroom
- 2.5 Bathrooms
- Double Vanity
- Bathtub With Separate Shower Stall
Laundry
- Laundry in unit
- Dryer
- Washer
Outdoor Features
- Balcony
- Covered Patio or Porch
Schools
- Las Brisas Elementary School
- Hillcrest Middle School
- Sandra Day O'connor High School
Utilities
- Central Air
- Heating System Uses Natural Gas
- High Speed Internet
- Cable TV Available
Listing and Financial Details
- Property Available on 8/5/25
- 12-Month Minimum Lease Term
- Tax Lot 105
- Assessor Parcel Number 201-38-133
Community Details
Overview
- Property has a Home Owners Association
- Stetson Valley Association, Phone Number (623) 877-1396
- Built by Lennar Homes
- Stetson Valley Parcels 5 13 14 Subdivision
Recreation
- Bike Trail
Pet Policy
- Call for details about the types of pets allowed
Map
Source: Arizona Regional Multiple Listing Service (ARMLS)
MLS Number: 6901651
APN: 201-38-133
- 26704 N 55th Ave
- 3310 W Jomax Rd
- 5606 W Cavedale Dr
- 5420 W El Cortez Trail
- 5046 W Parsons Rd
- 5026 W Parsons Rd
- 5121 W Andrea Ln
- 5435 W Quail Track Dr
- 25914 N 49th Ln
- 5131 W El Cortez Trail
- 5537 W Desperado Way
- 5123 W Saddlehorn Rd
- 5136 W Trotter Trail
- 2965 W Pinnacle Vista Dr
- 27321 N 51st Glen
- 5208 W Straight Arrow Ln
- 5815 W Straight Arrow Ln
- 25417 N 49th Dr
- 5557 W Mine Trail
- 5452 W West Wind Dr
- 5534 W Andrea Dr Unit ID1255467P
- 25809 N 54th Ave
- 26649 N Babbling Brook Dr
- 26733 N 53rd Ln
- 5408 W El Cortez Trail
- 5424 W Hobby Horse Dr
- 4935 W Yearling Rd
- 5131 W El Cortez Trail
- 25914 N 49th Ln
- 26603 N 59th Ln
- 5122 W Sweet Iron Pass
- 6347 W Saddlehorn Rd
- 6531 W Tether Trail
- 26739 N 65th Dr Unit 101
- 6625 W Tether Trail
- 6637 W Prickly Pear Trail
- 4218 W Avenida Del Rey
- 27913 N 64th Ln
- 6735 W Bronco Trail
- 5529 W Pinnacle Hill Dr

